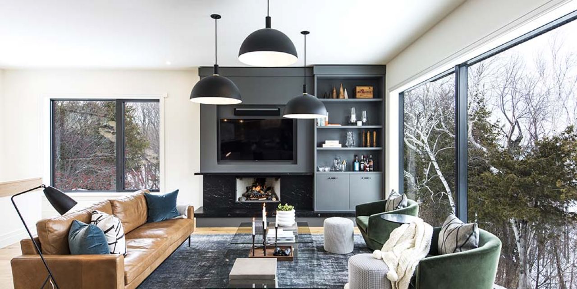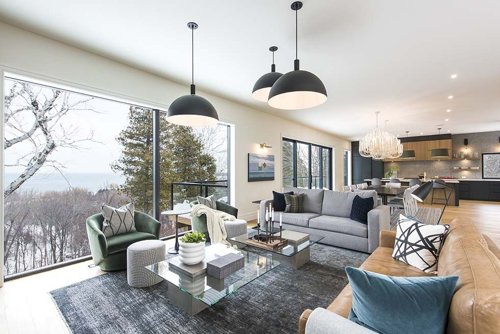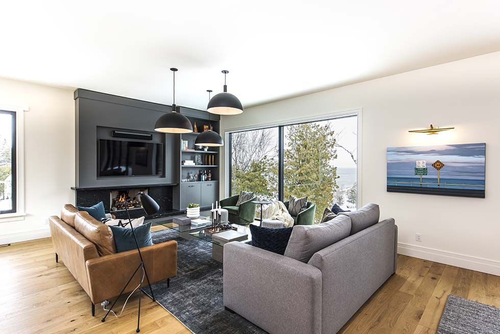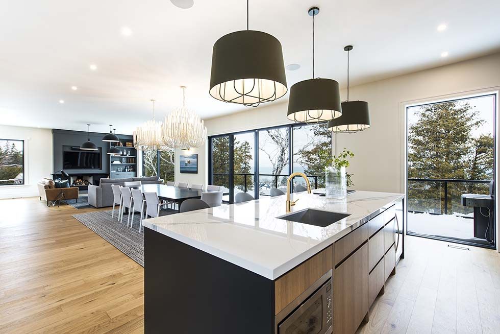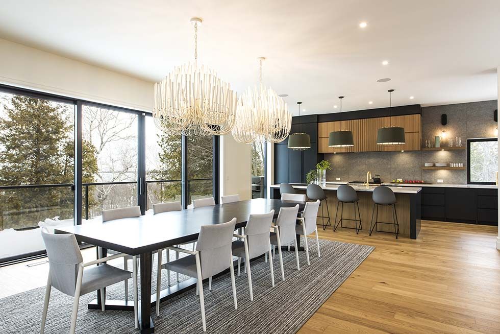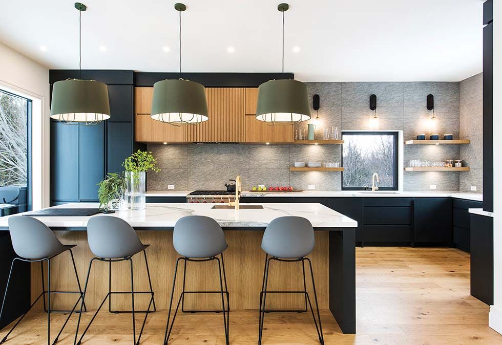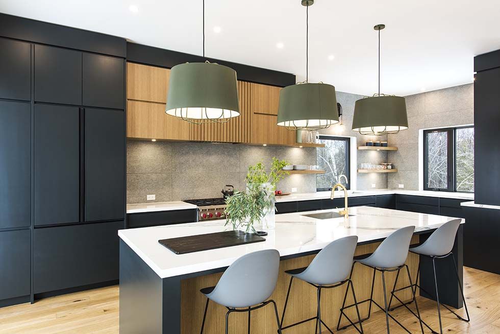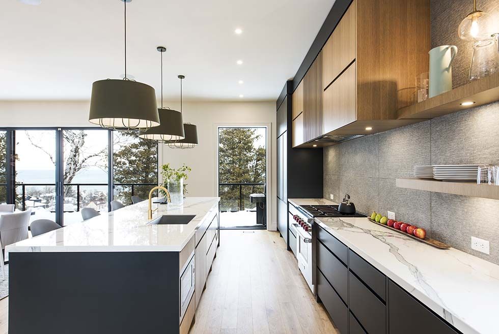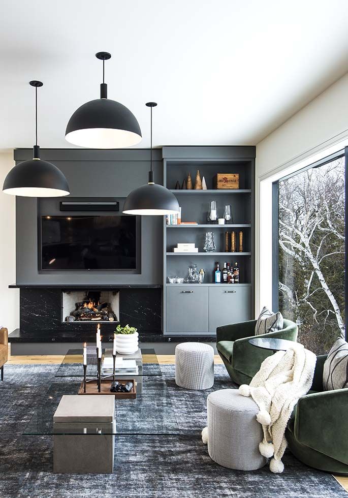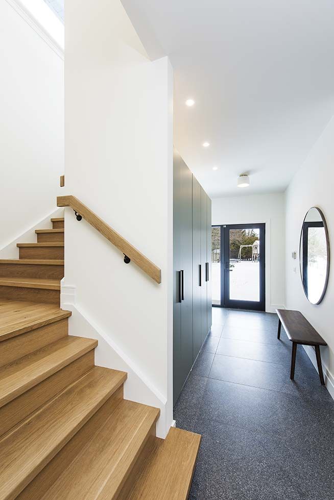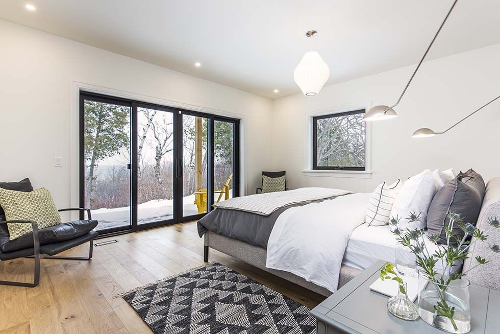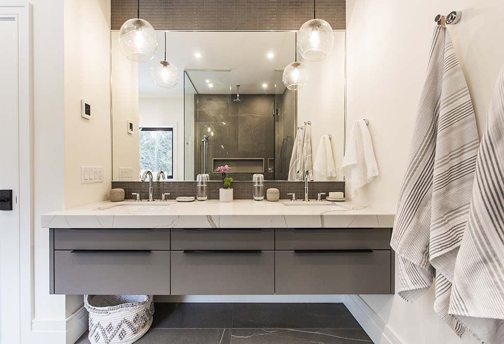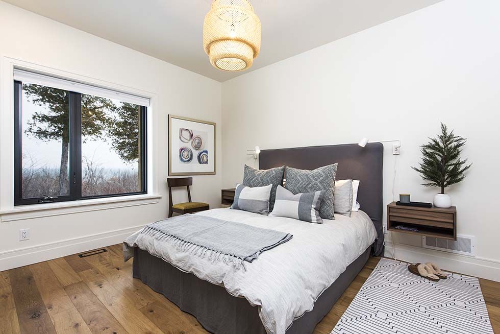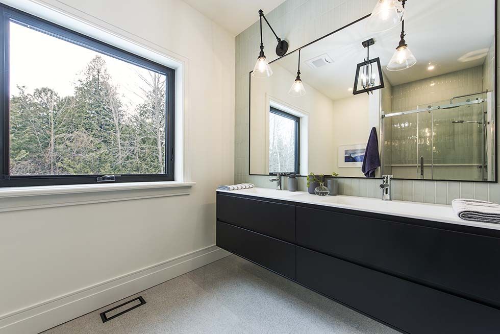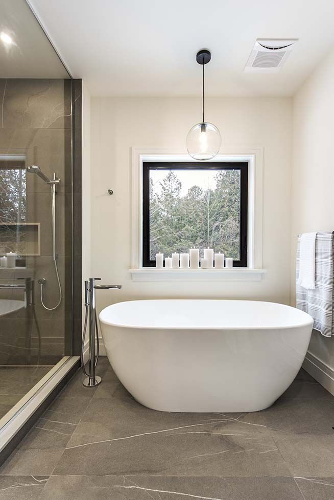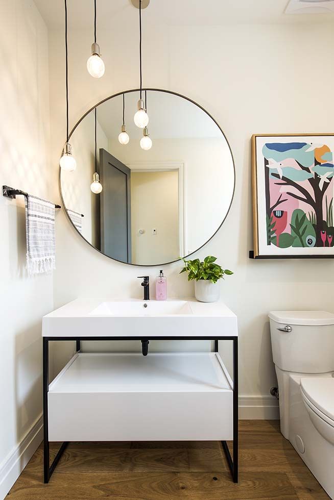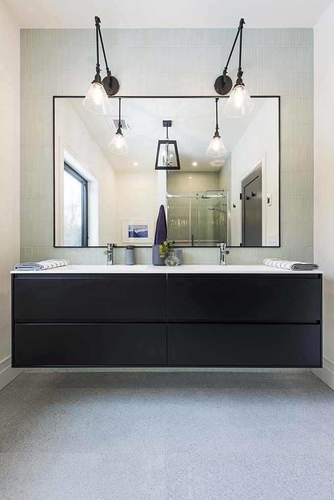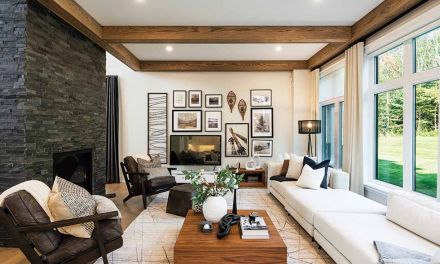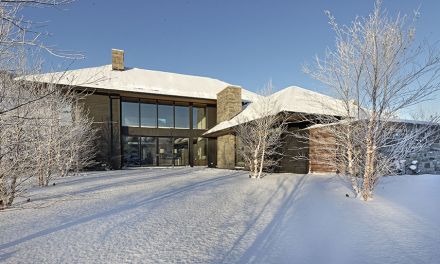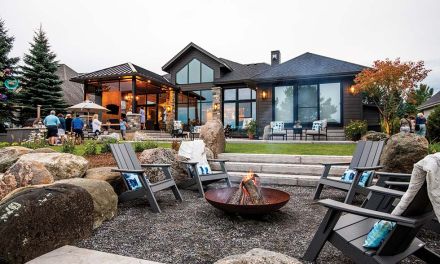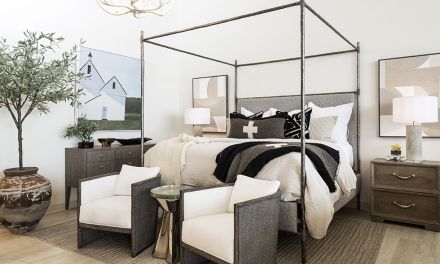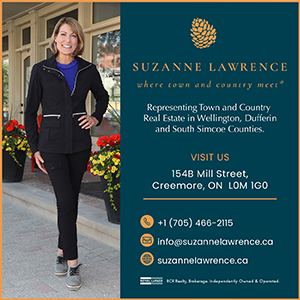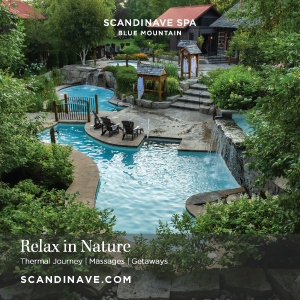By Cara Williams. Photography by Clay Dolan
The original structure was a 1970s era bungalow that required more improvements and updates than the homeowners could stomach. They also had a sneaking suspicion that if the dwelling were one floor higher they might have nearly unobstructed lake views from the upper level. Enter Scott Carter and Chris Allen, founders of Carter Allen, Custom Home Builders in the Georgian Triangle since 2008. Understanding the intensive permitting process involved with building on the Escarpment, Scott and Chris advised against a complete teardown and opted instead to rebuild on the existing foundation. “The property has a long driveway,” says Scott Carter. “The original home sat high on the Escarpment and had views of the bay through the trees. Because this was a retrofit we were able to utilize the footprint and maintain the home’s perch on the hill. Then we built up, capitalizing on the view.”
Because the foundation was already intact, Carter Allen was able to begin construction in December and work through the winter months meaning the homeowners could move in to a completed rebuild by the time the leaves turned. First on the list was bringing the foundation up to a new standard, installing an internal and external weeping system, updating the waterproofing and adding spray foam. They also raised the footing by 18 inches to catch the views from both levels.
A growing family, the homeowners wanted the interior to be both functional and cozy—they enlisted the help of Designer Hettel Nana who is known for mixing textures, rich colours and materials. “It’s a true pleasure to work on projects with gorgeous views like this residence has,” says Hettel. “It seemed only natural to include some of that colour story on the interior. Nature does a fantastic job of anchoring rich, deep colours and textures across the backdrop of clouds, and water. Our intention was to reiterate some of those fine blanches of nature’s light and dark natural tones with smooth and tactile textures. The white walls and natural oak floors throughout the space provide the perfect backdrop to highlight colour. The deep greys, greens and blues lend themselves well to providing that anchored feeling nature often gives.”
With 1400 square feet of living space on the upper level, floor to ceiling Kolbe windows and sliding doors take full advantage of the sweeping vista of Georgian Bay. “When we were brainstorming the build, the homeowners gave us a wish list which included second floor living,” says Scott. “They also asked for lots of glass to take advantage of the water views, high ceilings and a low pitch roof to keep the dwelling squat from the outside.”
Because the family uses the dwelling year-round, it was important to maintain a sense of balance with the finishings and décor; breezy and airy in the warmer weather; luxurious and cozy during the colder months. “Tapping into the colour story of what was happening outside really helped to achieve this,” explains Hettel. “My clients lead active work, family and social lives, so living with ease in the space where they planned to work, relax and play was very important to the design. Keeping the second floor open allows for generous sized functional zones while maintaining a connection to others in the space. It also affords them the ability to entertain and host large gatherings, where guests can feel free to enjoy the entire space without restriction. As a family, they truly enjoy and value their time together, and as such want to feel connected in the space even if they aren’t all doing the same thing.”
Careful attention was given to heavy use finishes in the kitchen—the Laminam porcelain countertops are resistance to stains and scratches, while the dark cabinets and pantry (painted in a dark green, nearly black veneer) are impervious to spills and fingerprints. Even the materials selected for couches, chairs and stools were chosen for their durability and require very little maintenance. Appreciating how the kitchen related to the windows, light and outdoors, Hettel felt it was crucial to create an anchor on both ends of the large open floorplan and used colour and texture to achieve this. Rough cut white oak details, including floating shelves, cabinets above the Wolf cooktop and island introduce warm tones to the space. “After initially chatting about a white kitchen you can imagine the reaction you’d get going into a meeting and mentioning that you’re switching gears and planning for an essentially black kitchen,” says Hettel. “There was definitely some initial hesitation but once we reviewed inspiration images and discussed the reasoning behind the decision, they had full trust that my perspective and vision was worth the leap of faith. There is a true value in the trust you can develop with a client because it inevitably allows you the freedom to design with the most genuine intentions.”
Imaginative and unique lighting fixtures adorn every room of the dwelling, from the trio of black sconces above the kitchen sink to the truly unique twin driftwood chandeliers above the harvest table. “Lighting to me is like jewelry to a room,” remarks Hettel. “Any element where we get to use the vertical space and volume of a room is so important. I thought it was crucial to make the lighting on the second floor stand out.” Three adjacent living areas were defined due in part to the distinctive fixtures. Each piece has become a focal point leading both visually and physically from one space to the next.
The open-face gas fireplace is surrounded by a marble hearth and bench. The built-in cabinets above are painted in Sherwin Williams Winchester Grey. “The homeowner’s casual lifestyle in Collingwood definitely helped drive the direction and specific selections for many of the design elements of the home,” says Hettel. “With the general intention being to create gorgeous spaces that maintain a simplicity and allow the natural beauty of the surroundings to be drawn in and appreciated.”
The same stunning style spills to the remaining spaces below. On the lower level, hearty, rough cut tiles run the length of the entryway while the bedrooms feature white oak flooring with a natural oil finish. Using a mixture of custom built-ins as well as store bought storage options (such as the PAX closet system in the entryway), the homeowner’s budget was handily stretched. Each bathroom features heated flooring, porcelain finishes and the walls are painted in Sherwin Williams Alabaster. Neutral, bright bedrooms are the fresh backdrop for layers of cozy textiles, duvets, rugs, throw pillows and even more unique lighting fixtures. The airy effect of these furnishings balances a traditional elegance with simplicity and functionality.
“Carter Allen was a pleasure to work with from beginning to end,” says Hettel. “From my direct interactions with Scott and Chris to dealing with any of the trades or staff on site, everyone was amazing. This job site was one of the cleanest jobs I have ever been on in my 17-year career. The framework was immaculate and I could tell right from the start that this team took an immense amount of pride in the work they did. As with any project there were details that needed to be worked out on site and Scott was always up for the challenge and open to my design intentions, doing his best to make it come to life for me.”
“This project was a good collaboration,” agrees Scott Carter. “The fit and finish is very tidy and the homeowners are happy which is always the most important aspect of a build.”
“My job is one of the most amazing jobs there is,” says Hettel. “I get to dream up spaces in my head, sketch it out and then watch it come to life in front of me through the hard work and talents of trades and artisans. It’s not without appreciation for all of their hard work, that I’m able to continue loving what I do. I wouldn’t hesitatie for a second to put that trust in Carter Allen’s hands again.”
SOURCE GUIDE
Builder CARTER ALLEN
Architect CATHERINE LOCKHART RESIDENTIAL GRAPHICS & DESIGN
Interior Design & Décor HETTEL NANA DESIGN CONSULTING
Windows RIDLEY WINDOWS & DOORS
Kitchen Cabinetry DCR CUSTOM CABINETS
Appliances TASCO
Entertainment & Alarm System RED BRICK
Bathroom Cabinetry DCR CUSTOM CABINETS
Bathroom fixtures TAPS TORONTO
Tile STONE TILE INTERNATIONAL
Flooring EFLOOR
Light Fixtures UNIVERSAL LIGHTING
Plumbing JEFF WALKER PLUMBING & HEATING
Electrical CLEARLITE ELECTRICAL

