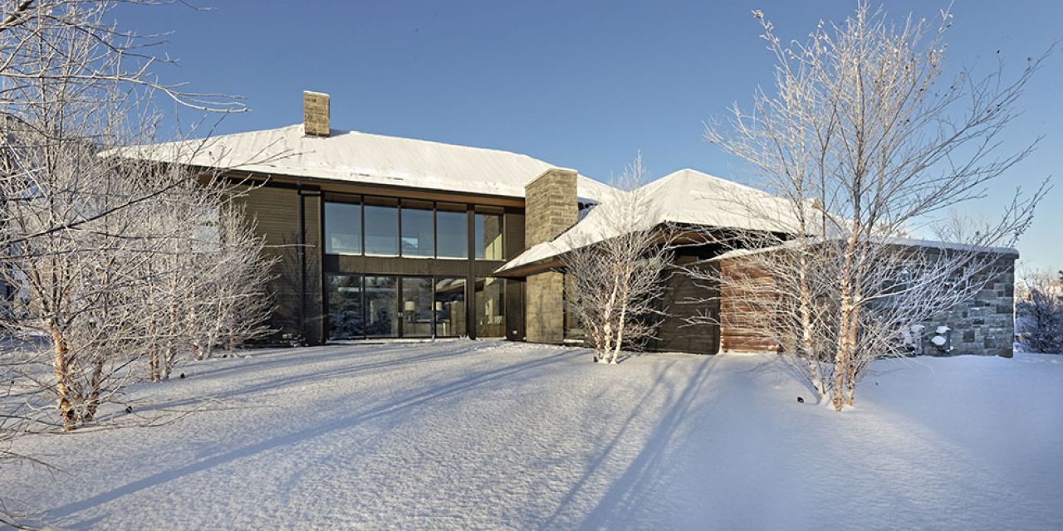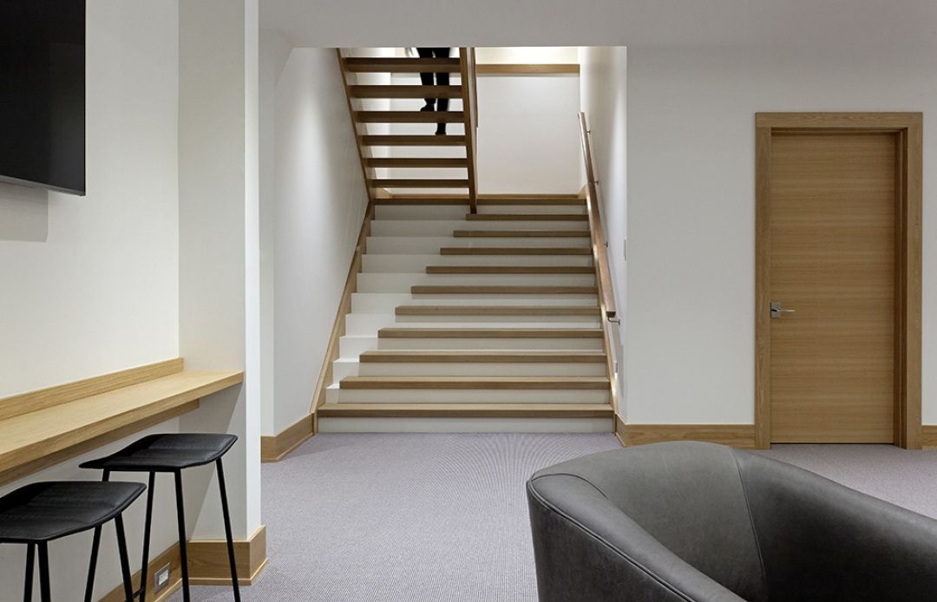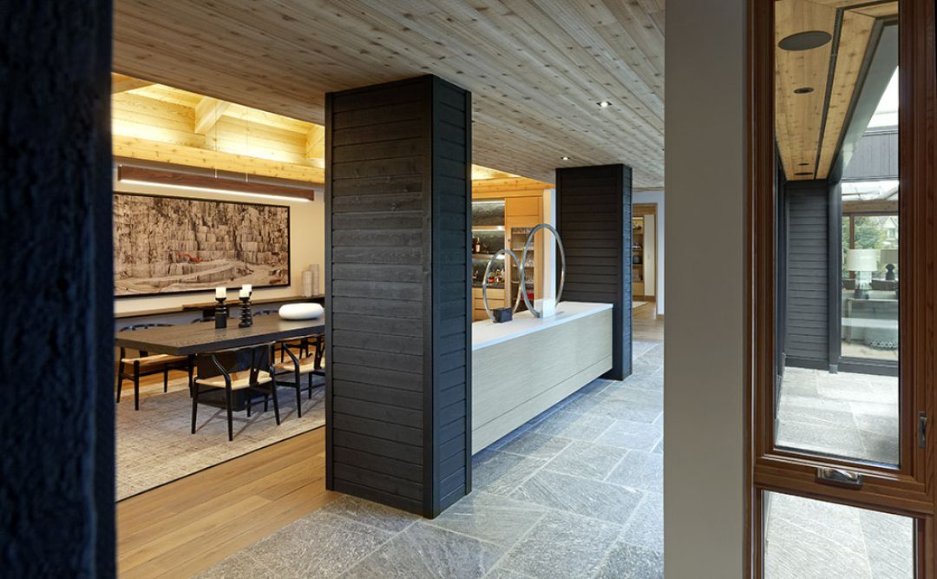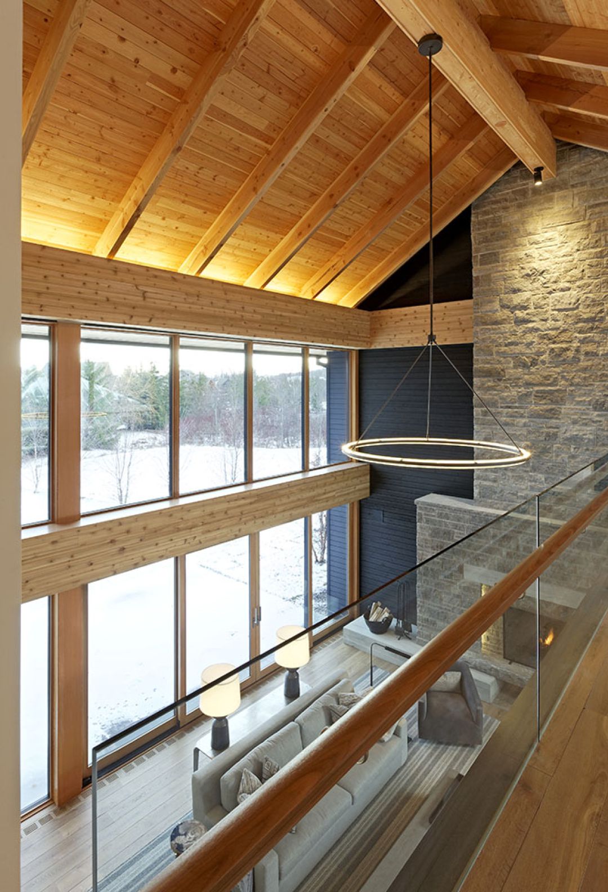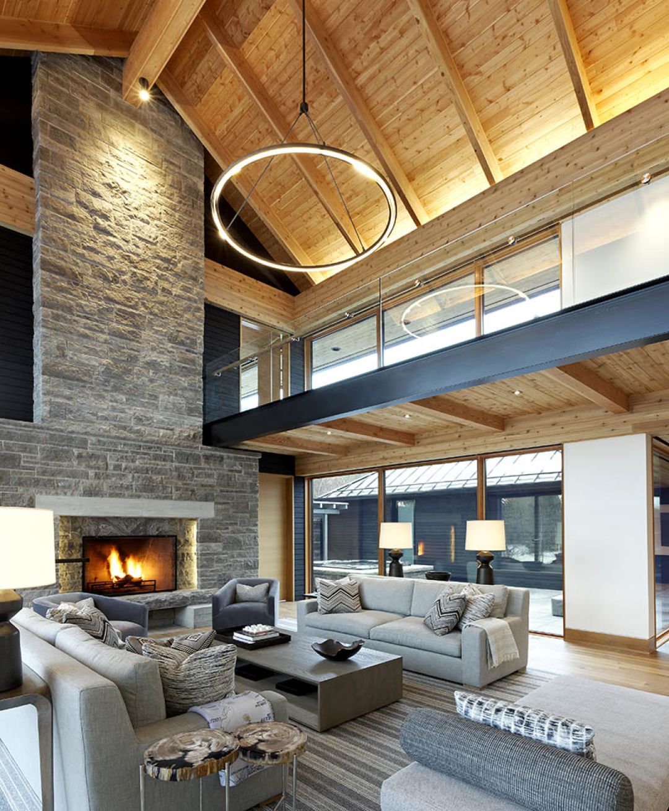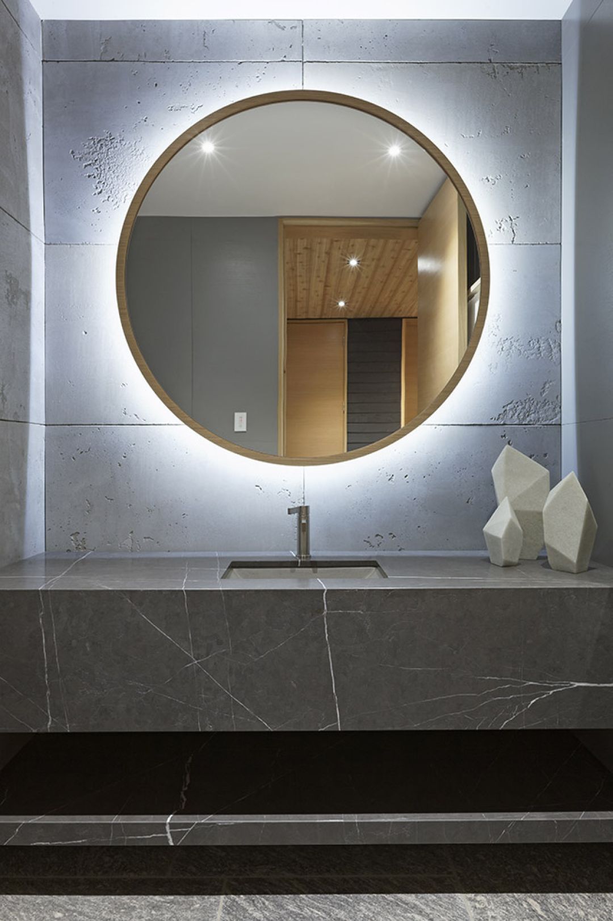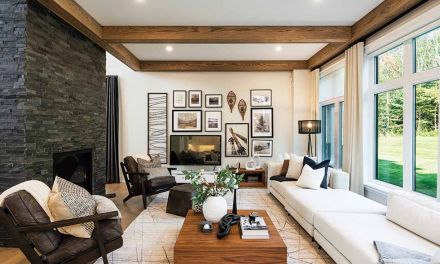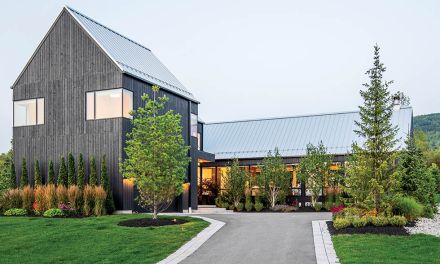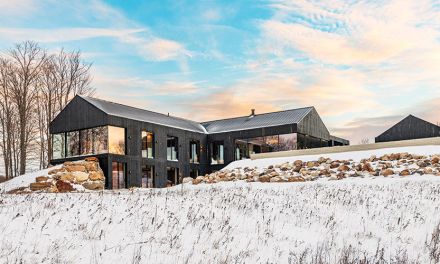Style, Hearth & Soul
by Marc Huminilowycz, photography by David Whittaker
A couple builds a spacious and inviting chalet retreat designed for quality time with their growing family.
Nestled in a quiet cul-de-sac amid a collection of neoclassical and contemporary homes at the foot of Alpine Ski Club stands what appears to be a stylish yet unassuming one-storey house with a sleek steel roof and a welcoming entranceway. A granite slab walkway leads up to a natural wood front door and a wall of artistically stacked firewood logs on the right, hinting at what’s inside.
Entering the home reveals a much larger open-concept space with a sequence of pleasant surprises: floor-to-ceiling windows, a cozy living room with Douglas fir post-and-beam cathedral ceiling, and a wood-burning fireplace. A second-storey gallery overlooks the living room on one side and the ski slope on the other. The centerpiece of the design—a private outdoor courtyard with a heated granite floor, hot tub, fire pit, and outdoor kitchen—creates a home that looks inward, allowing natural light to penetrate the living spaces and enhancing transparency between the indoors and outdoors.
The homeowners, who also own a century home in Toronto and a family cottage in Muskoka, purchased the modest eighty-foot lot at the base of Alpine for a reasonable cost in the early 2000s. Realizing that their children were getting older and starting families, they decided it would be nice to build a winter family retreat with skiing and other outdoor activities at their doorstep. Inspired by a home design featured in a magazine, the couple connected with architect Peter Berton of +VG Architects, an established Toronto-based architecture and design firm specializing in, according to its website, “sophisticated, technically complex work, and pioneering adaptive re-use projects.”
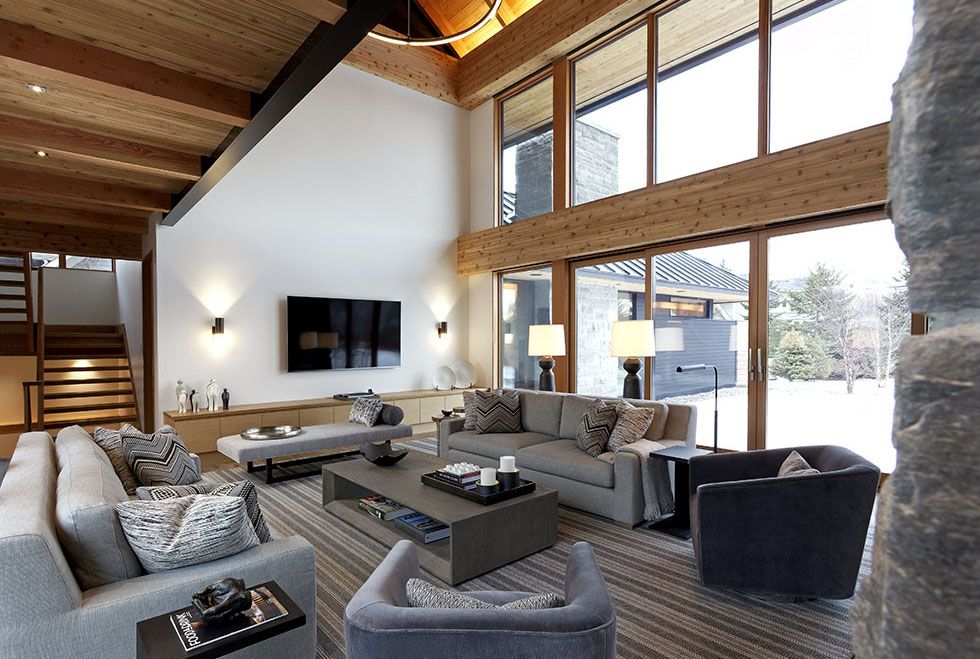
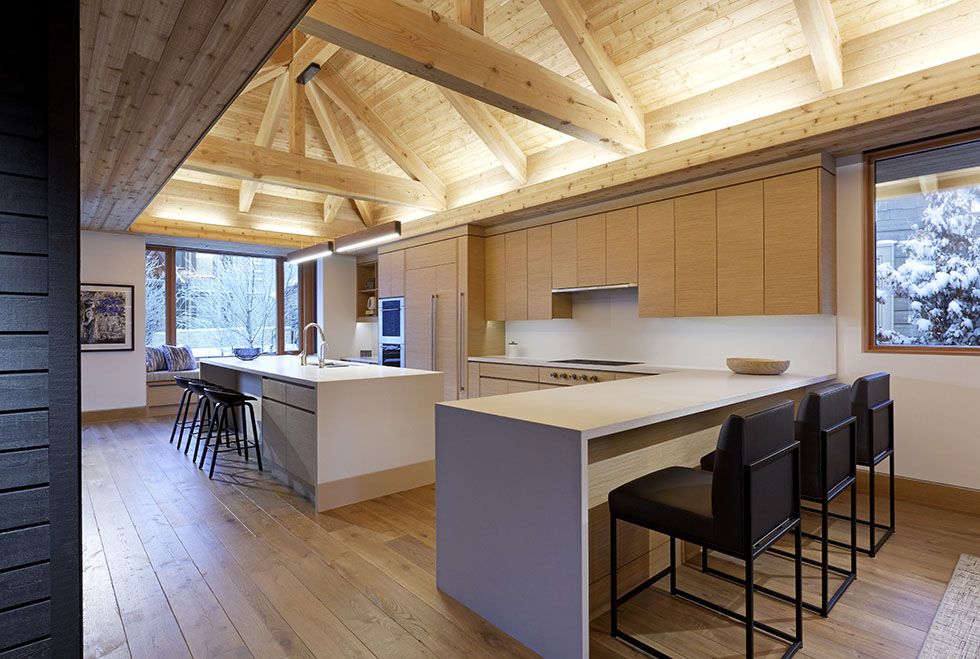
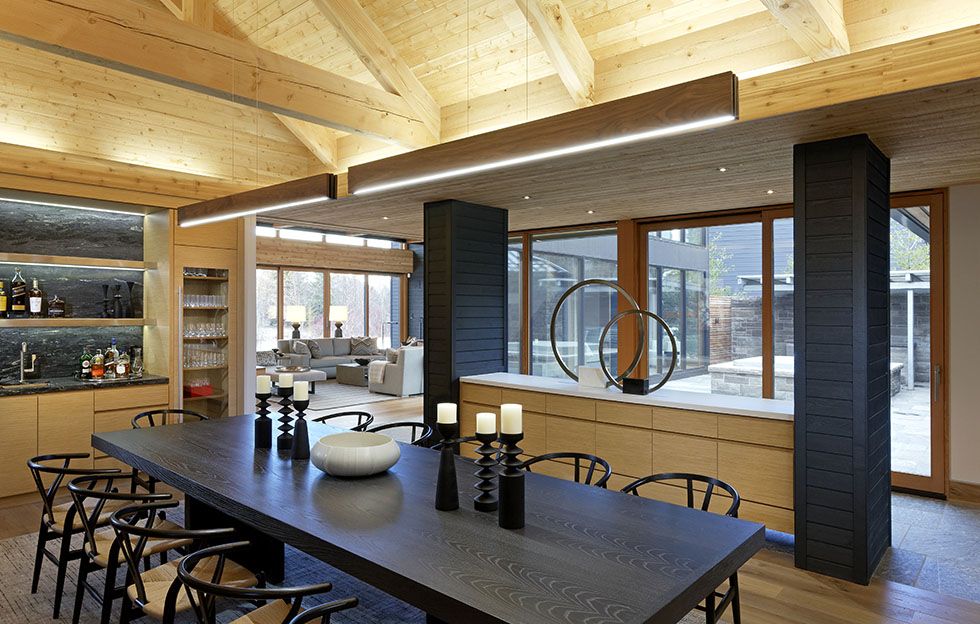
“We met Peter in August of 2016 and spent three to four months planning our home, and we soon had different perspectives on the finished product,” said the homeowner. Coincidentally, at this time, the couple noticed the lot adjacent to the building site, which had been on sale for three years. They saw it as a great opportunity to purchase it for building a larger home.
“We were ready to put an offer on the lot and, wouldn’t you know it, someone else bought it the day before,” laments the homeowner. “So, in consultation with Peter, we needed to find a way to build our home on our single lot. We decided that, rather than trying to match the grand houses on both sides of us, we would build a home with a simpler, lower-key appearance from the road, but enough space for weekends and holidays with our family. In the end, we came up with something that we were all happy with.” Construction of the home was completed in late 2018 and the couple was fully moved in by fall of the next year.
The homeowners, both born, raised, and educated in Toronto, share a common European heritage. Their forebearers instilled in them a strong work ethic combined with a welcoming and unpretentious disposition, traits that have served them well in life and work. The husband, successful owner of a Bay Street financial services company established in the late 1990s, embodies these qualities.
We didn’t build it for selling, for spec, or for anybody else. We built it exactly for how we live, including our family, who are a big part of our lives.
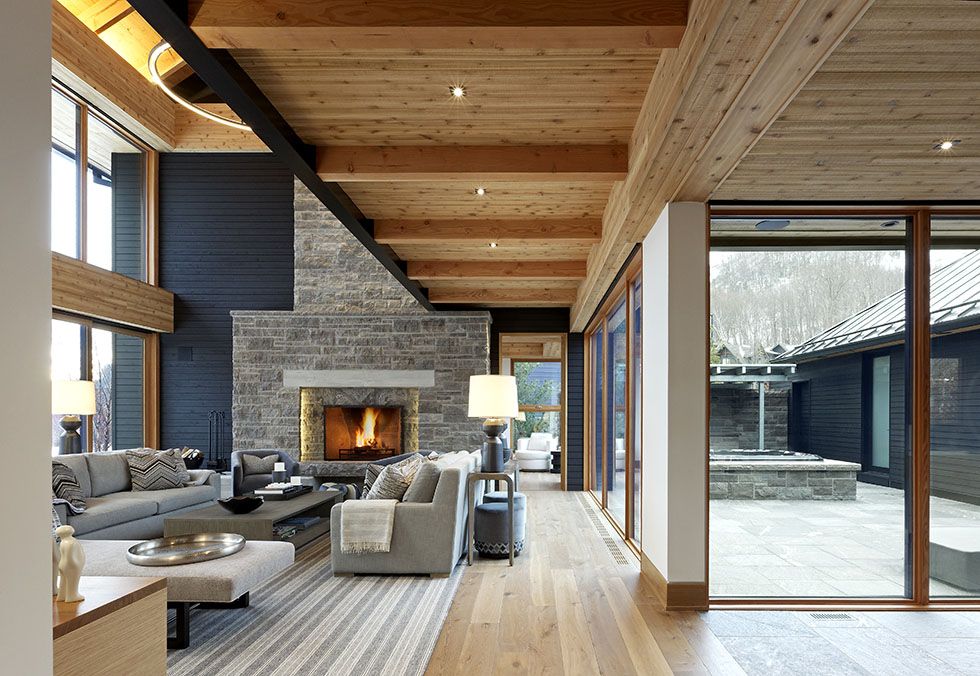
Rather than building an ultra-modern and impersonal house, the couple chose to create a spacious, warm and inviting home that meshed with their style and sensibilities. “We didn’t build it for selling, for spec, or for anybody else,” they said. “We built it exactly for how we live, including our family, who are a big part of our lives. And we took our time designing and setting it up.”
Touring the home, space, light and personal details are everywhere. In the magnificent living room overlooking the courtyard, a grand wood-burning fireplace blazes with warmth, cleverly surrounded on both sides with recessed lighting that imbues a warm glow. In the backyard outside the living room is a seating area where the family can gather in the snow around a fire pit after a day of skiing.
The husband takes charge of the household fireplace, regularly splitting, stacking, lighting, and maintaining the wood supply (often accompanied by the family dog), ensuring it’s ready for the family’s enjoyment after a thrilling day on the nearby Alpine slopes. He claims that this work is far more rewarding than going to the gym. The custom-built fireplace boasts an efficient design that generates ample heat with minimal smoke, featuring a damper on top of the chimney that can be closed to keep out the cold when not in use.
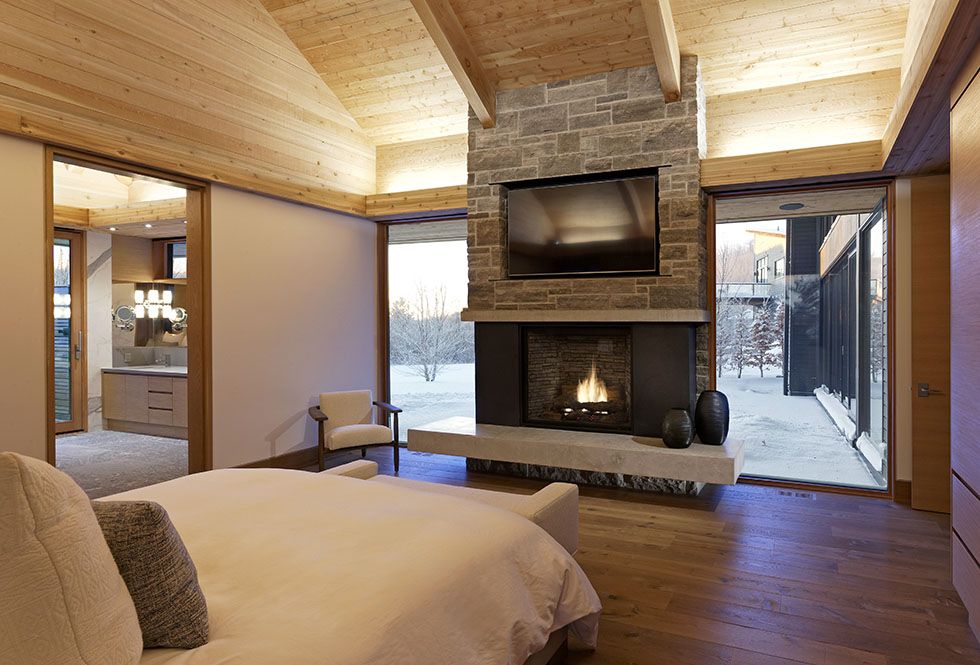
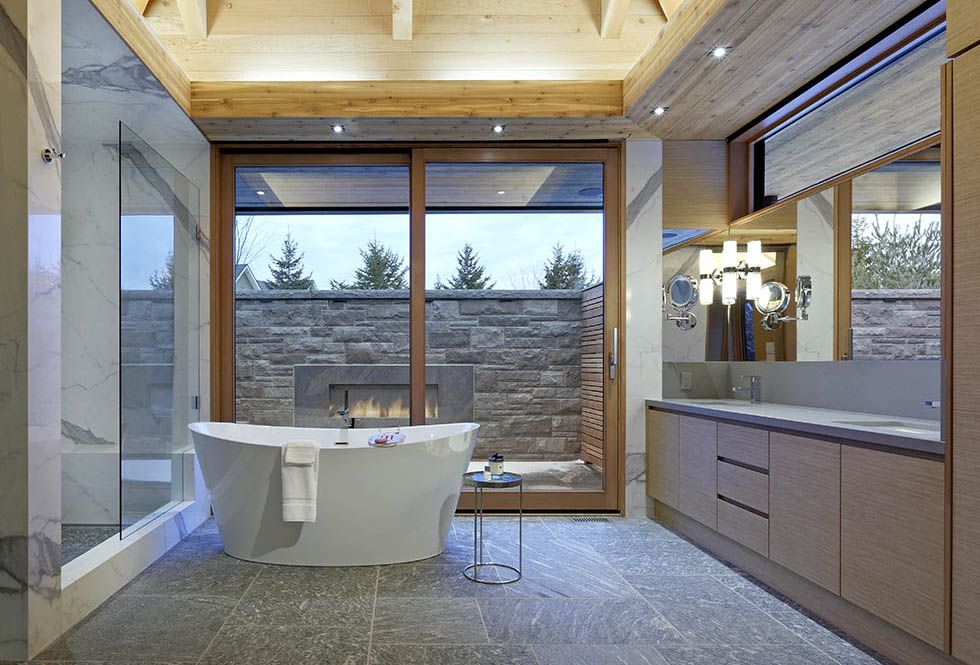
Adjacent to the living room is a kitchen/dining room large enough to accommodate family and friends. “We spend about half our time in the kitchen, so we made it big enough, including lots of counter and storage space, a large island with seating, and a long table that we hope will soon fill up with grandkids,” said the homeowner.
On the main floor of the home is the couple’s master wing, which includes a private den, a large bedroom with a fireplace and an ensuite, opening onto a private courtyard. There is a second bedroom on the main floor, two on the second floor, and two on the lower level, all with ensuites. The stairs leading down feature what architect Peter Berton describes as a “graduated treads—a forced perspective that visually stretches the stairway as it recedes into the distance.”
Also on the lower level is a games room, a gym with ski storage and a maintenance shop, a laundry room, ample storage, and an impressive mechanical room. This room showcases a backup generator power supply, two hot water boilers (one as backup), a hydronic heating system, sump pumps, and air exchange units. The couple actively participated in designing the home’s heating, hot water (gas and radiant floor), and cooling systems, as well as the mechanical components and technology. They collaborated closely with the architect and interior designers to seamlessly merge rooms and infuse stylish personal touches throughout the space.
“Our home is designed to be not too symmetrical inside, with a lot of interesting features and views,” said the homeowner. “The feel of our home is what we call ‘inside-out’, with dark-stained natural wood siding and granite floors merging the outdoors with the indoors. And there are built-ins in everywhere, like bedroom end tables, wall units, desks, and storage. We wanted to integrate all of the rooms. This gave us the added benefit of not needing to buy a lot of furniture.”
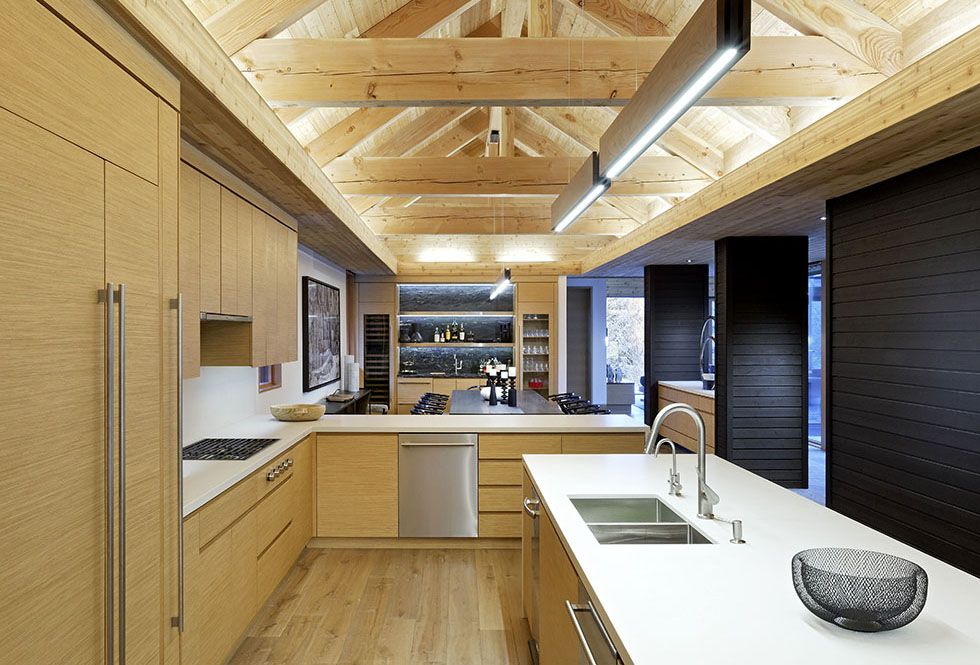
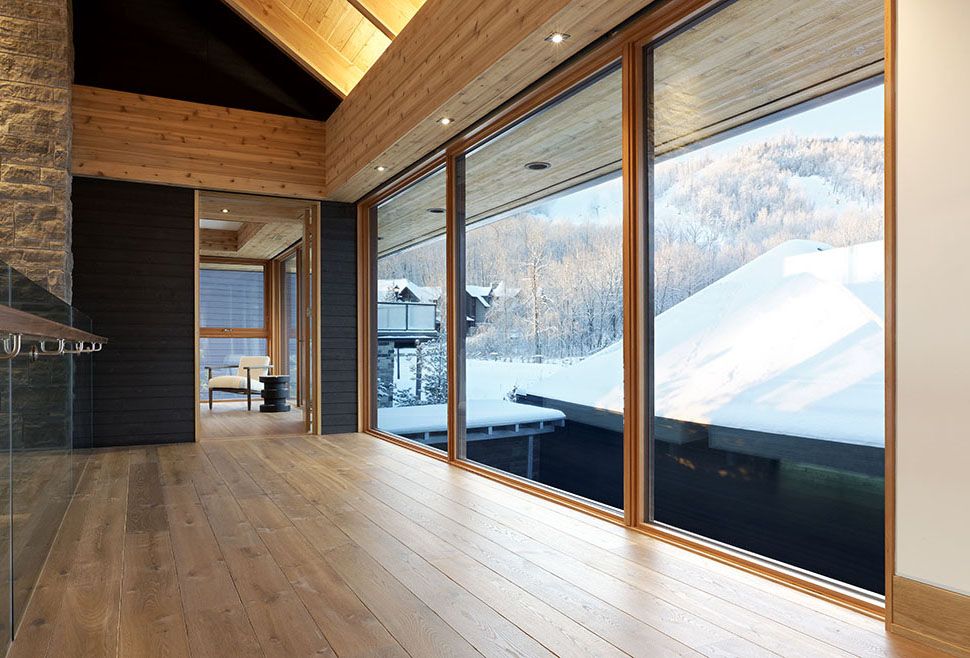
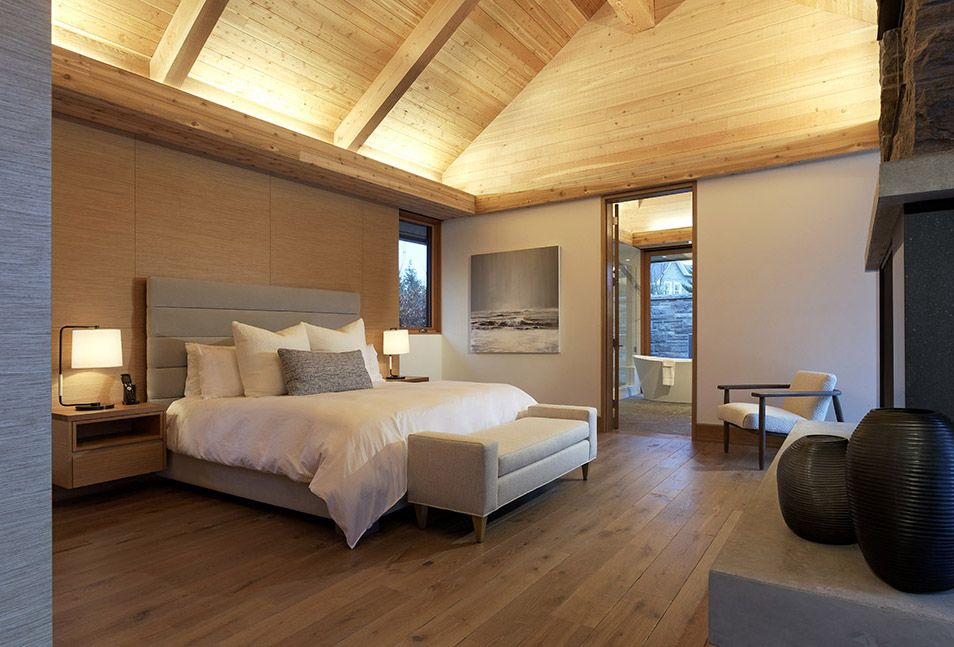
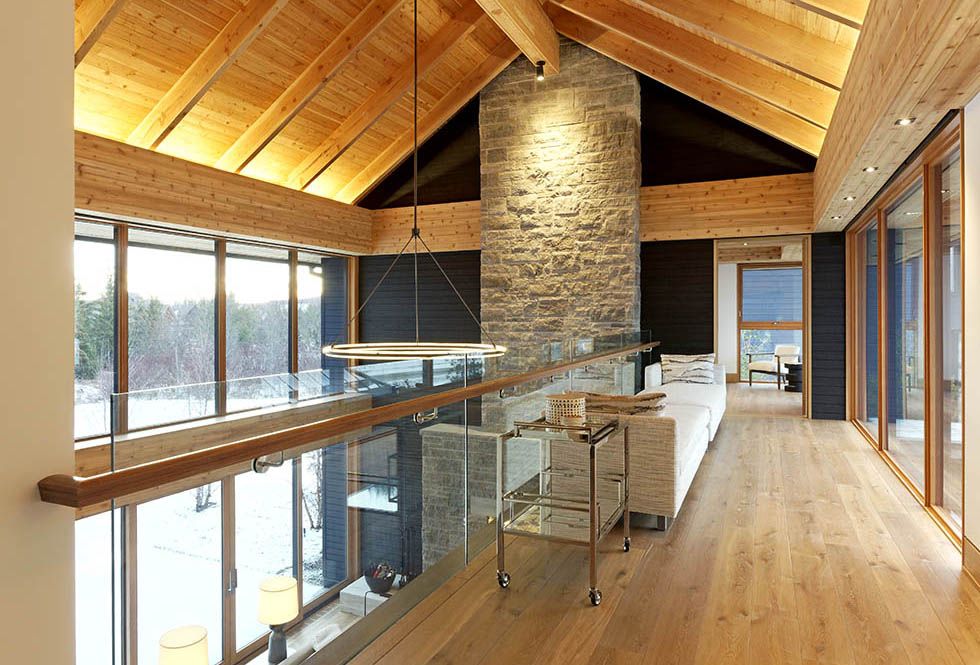
“The home is a living and breathing thing. When you enter, surprises reveal themselves as you walk through,” says architect Peter Berton, acknowledging the contribution of the architectural designers who worked on the project, Steve Rennie and Ty Murray. “Throughout the house, floor to ceiling windows accentuate air and light, flow, and a sense of being one with the outdoors.”
“The interior doors are all simple, natural light wood veneer, recessed and free of standard door casings,” Berton elaborates. “Automatic roller blinds are virtually invisible, tucked into pockets above the window. Ambient lighting is concealed in coves at the base of rafters. And there is what I call symmetry within asymmetry in the home—geometry that’s complex but looks simple. These treatments create visual interest and a clean appearance, eliminating visual clutter that would distract from the views outside.”
Berton enjoyed his symbiotic collaboration with the homeowners. “It’s nice to have parameters versus a blank slate. Without a problem, there’s no solution,” he says. Working closely together, the homeowners, architect and designers created a spacious, warm and inviting space with a soul, connected to the outdoors for a growing family to gather and create memories for many years to come. E
The homeowners, architect and designers created a spacious, warm and inviting space with a soul, connected to the outdoors for a growing family to gather and create memories for many years to come.
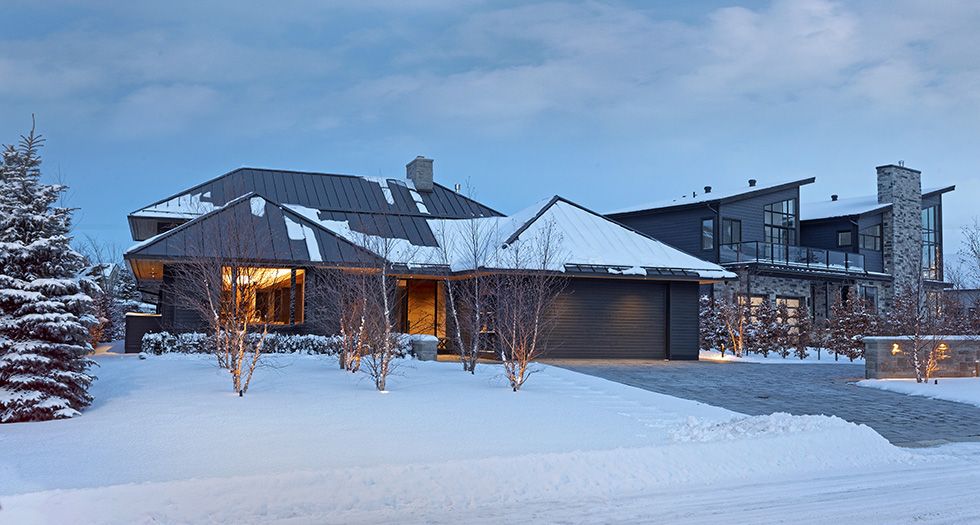
SOURCE GUIDE
Architect – Peter Berton, +VG Architects
Architectural Designers – Steve Rennie, Ty Murray
Builder – McNabb Construction
Structural Engineer – Tacoma Engineers
Landscaping – Zeng Landscaping
Concrete Site Finishings – Ed’s Concrete Products
Garage Interior – Garage Living
Hot Tubs – Georgian Hot Tubs
Masonry Stone – Mason’s Masonry Supply
Flagstone – Owen Sound Ledgerock
Windows & Doors – Statements Windows and Doors, Synergy Windows and Doors
Marble & Granite, Porcelain Tile – Stone Tile

