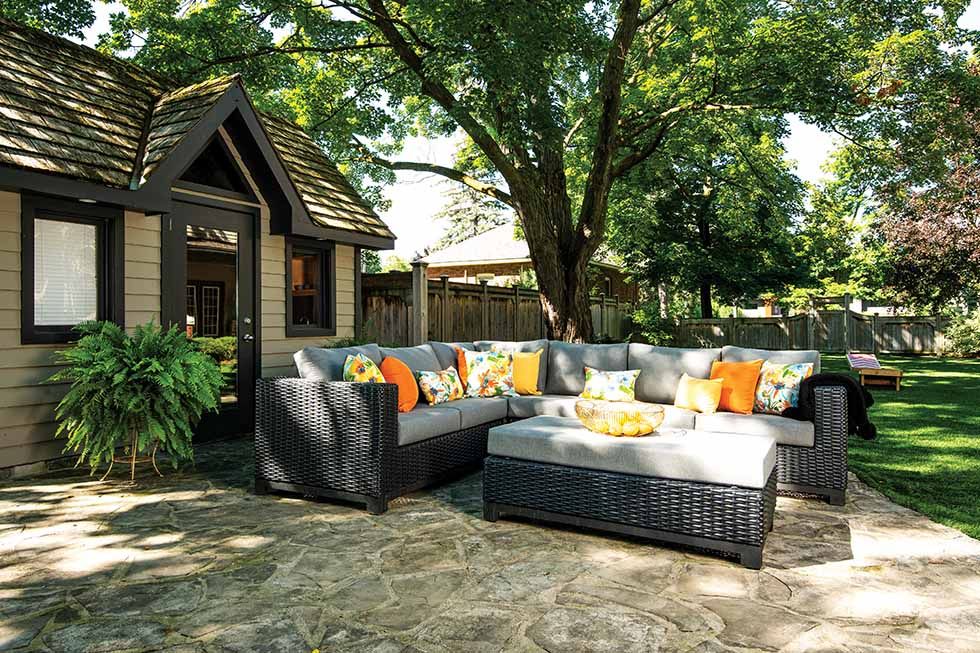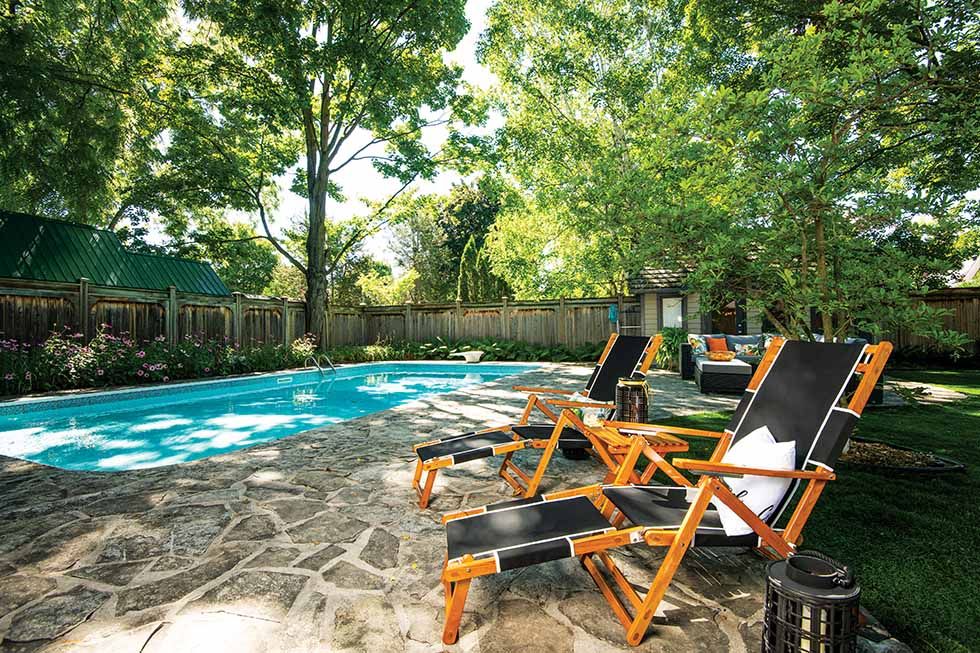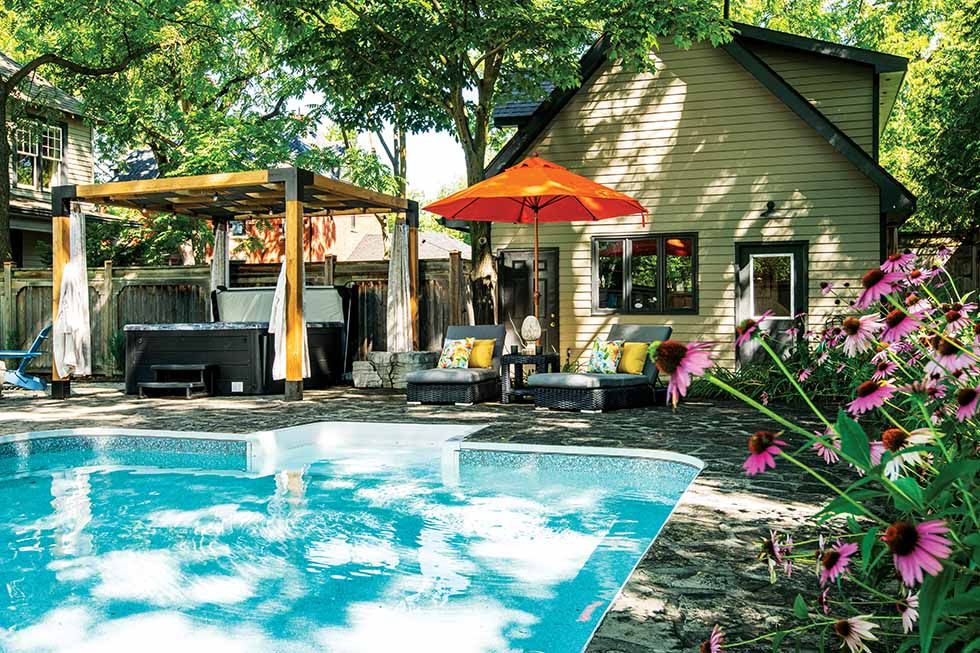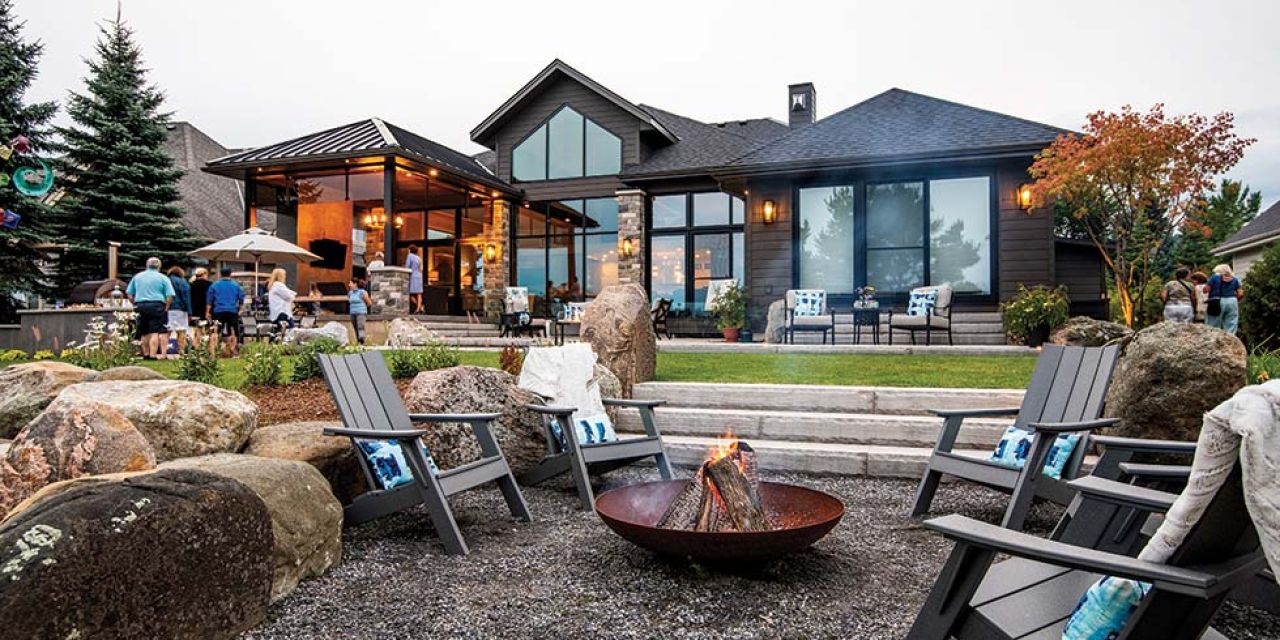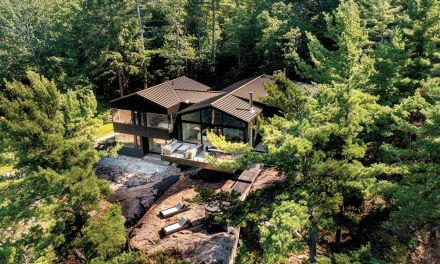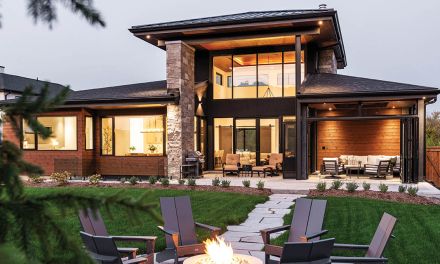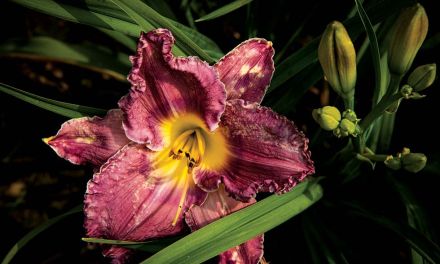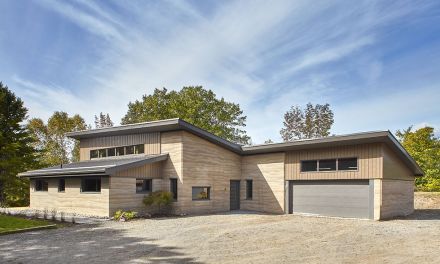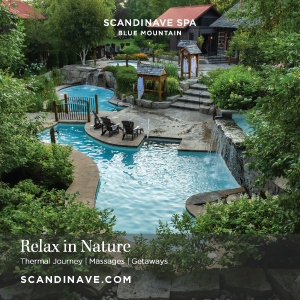GARDEN PARTY
by Cara Williams, photography by Clay Dolan
The Backyard Glam Tour in the Town of the Blue Mountains highlights six beautifully staged outdoor living areas, providing design ideas and landscaping inspiration.
Our backyards are an essential extension of our living spaces, morphing in the spring to become a preferred spot for hosting, relaxing, and enjoying the extended daylight. If you’re contemplating a backyard makeover or a complete overhaul, it’s crucial to weigh several key considerations first.
Purpose – Start by defining how you envision using your outdoor area. Common uses include hosting, exercising, gardening, relaxing, or setting up a children’s play zone. Also, consider the importance of privacy and how your family’s needs might change over time. The size of your design doesn’t matter as much as ensuring it meets your intended use.
Design – A successful landscape design invites the homeowner outdoors by seamlessly connecting the indoor and outdoor environments. Establishing a continuity between your home and garden maximizes your outdoor space and enhances your home’s architectural features.
Upkeep – Decide on the amount of maintenance you’re willing to undertake, as this will influence your choice of plants and materials. Remember the Escarpment’s diverse climate and natural setting in your selections, choosing options that will align with your maintenance preferences over time.
Budget – While you may have a specific budget for your project, utilizing existing elements can be both cost-effective and time-saving. Not everything must be replaced; often, what you already have can serve as an excellent foundation for your dream outdoor space.
The 2023 Backyard Glam Tour featured six spectacular backyards, many designed and landscaped by local experts. From simple projects like covered porches to more elaborate layouts with outdoor kitchens, lounge areas, and pools, there’s plenty of inspiration to be found.
The King’s Backyard
“The King’s Backyard” combines luxury with stunning golf course views. Landscaped by The Landmark Group, this design is perfect for those who love to entertain after a round of golf. The well-designed space includes vignettes for socializing, including a firepit, and an outdoor kitchen with a pizza oven and large dining table. A covered porch with a fireplace adds to its all-weather appeal. Whether hosting a summer soirée or enjoying a quiet evening by the fire, this backyard is tailored for memorable moments against the backdrop of Lora Bay’s natural beauty.
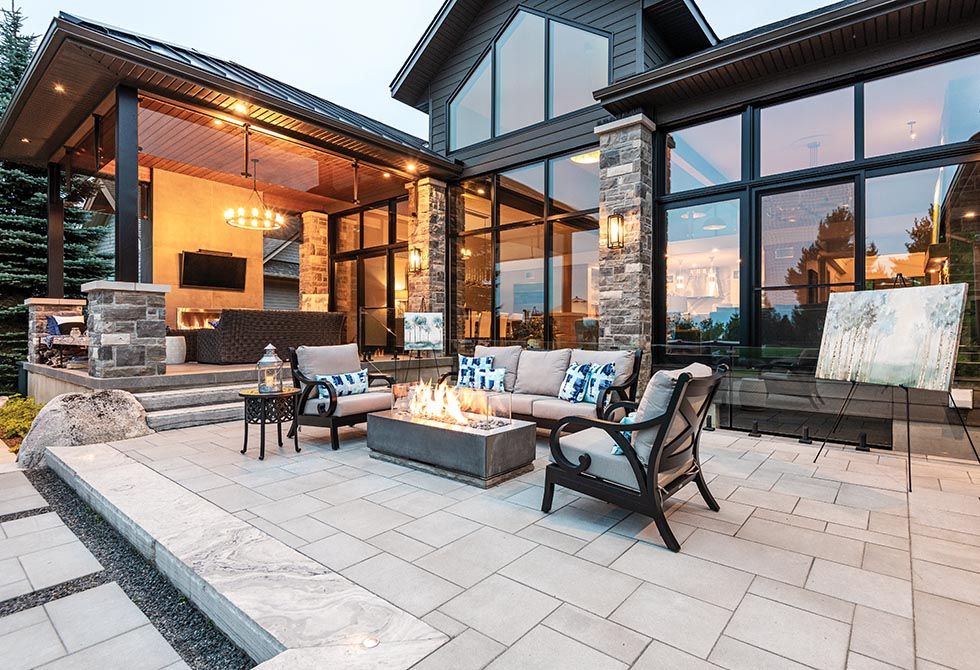
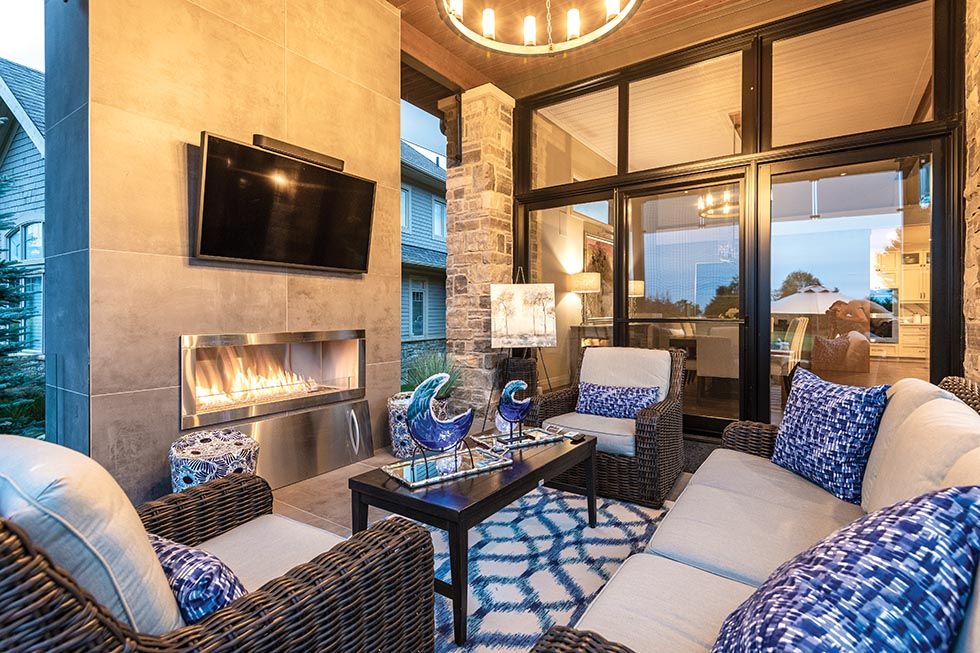
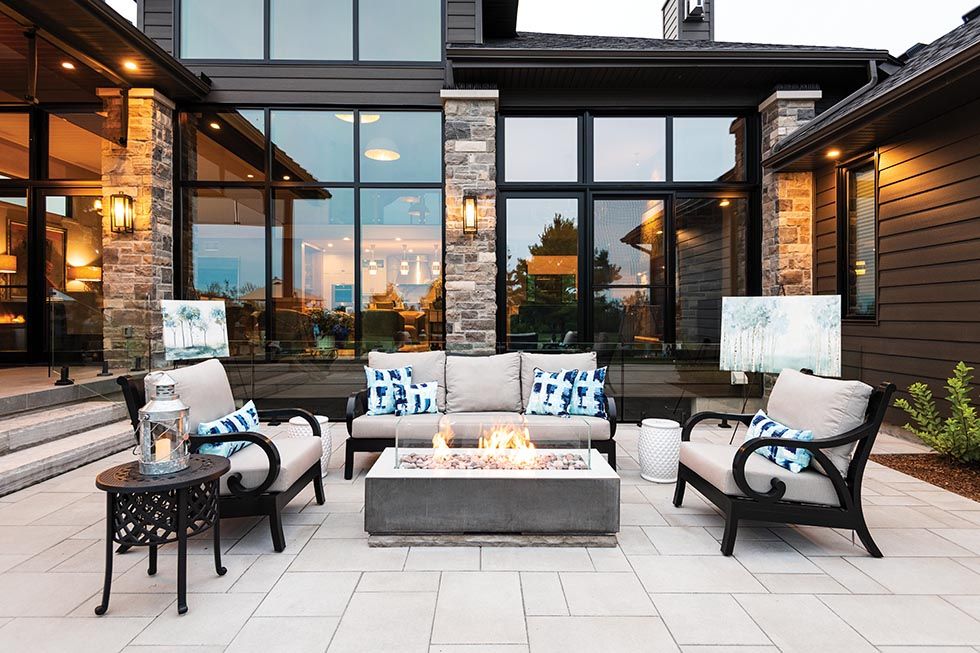
Boyd’s Nest
“Boyd’s Nest” efficiently uses its compact space for entertainment, reflecting the homeowners’ passion for hosting. Its Red Apple Luxury theme brings a lively mix of red, navy, gold, and cream, with black accents, showcasing their taste for elegance and luxury. The owners’ direct involvement in the home’s design highlights their commitment to creating a space that’s both luxurious and welcoming. “Boyd’s Nest” stands out on the Backyard Glam Tour as a place designed for both lively gatherings and peaceful living.
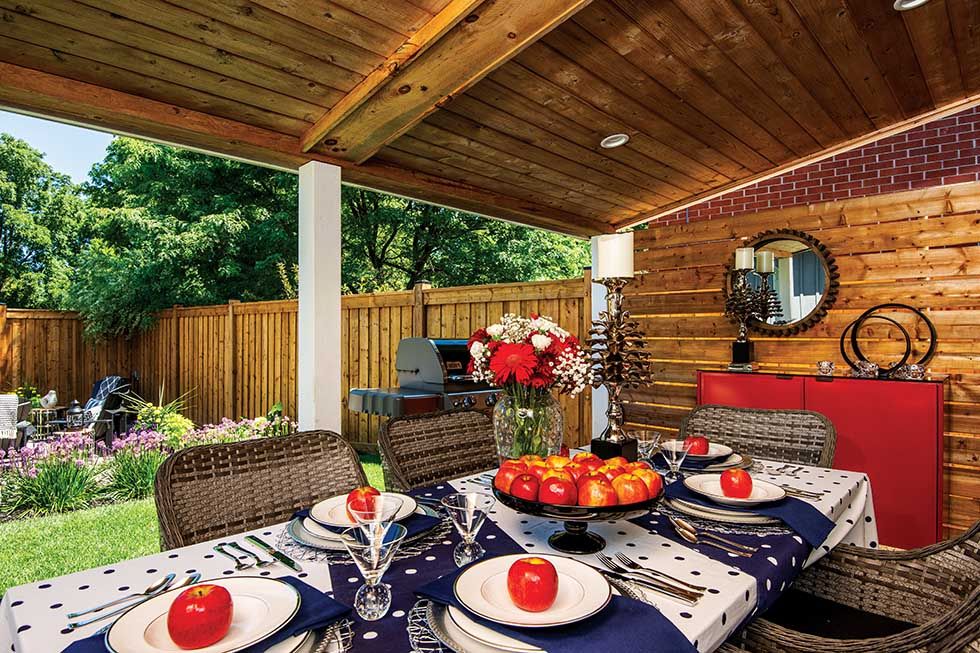
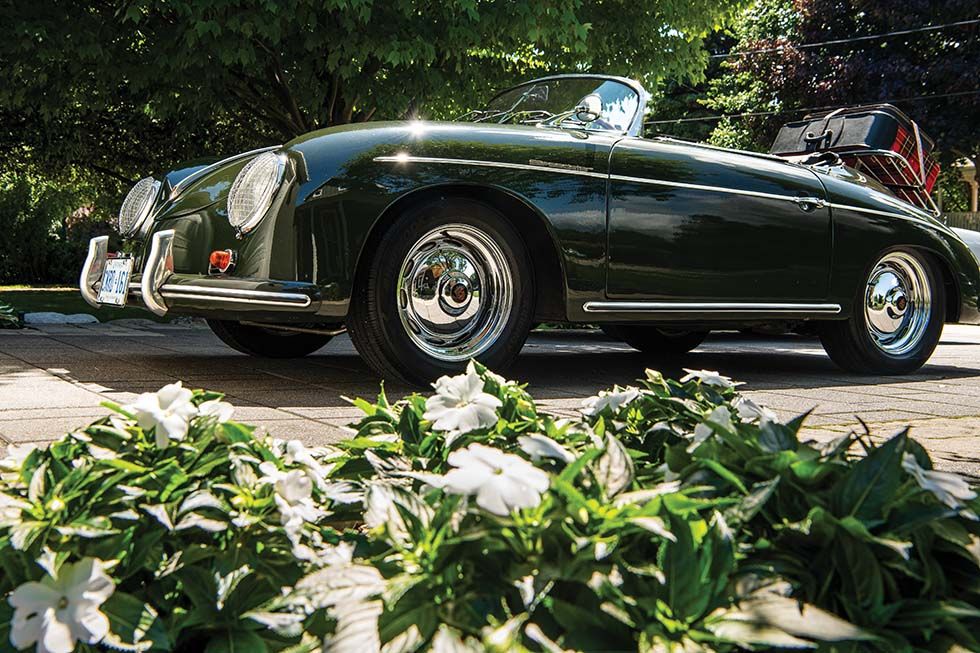
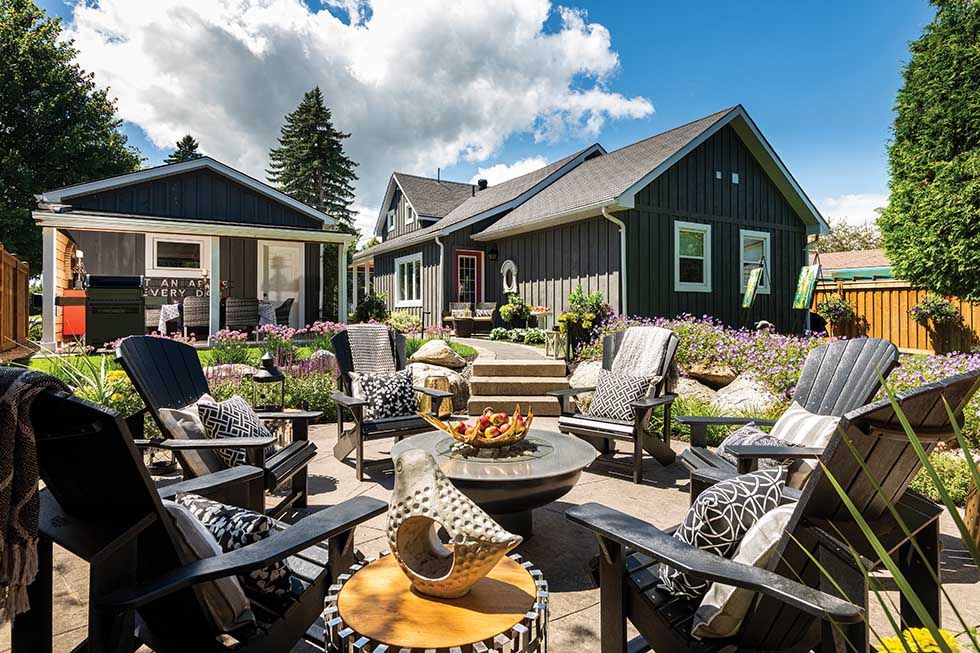
The Ginger Jar
Welcome to Lora Bay! This home showcases vintage charm with a colour scheme of blue, white, and pink. The design reflects the homeowner’s love for vintage outdoor furniture and creates a welcoming atmosphere. These hues, chosen for their calming effect, make the space inviting. The homeowner’s preference for vintage style is clear and their choices of furniture and colours are a reflection of their lifestyle and appreciation for the past. “The Ginger Jar” serves not just as a home but as a retreat that offers a distinctive experience, emphasizing comfort and vintage elegance.
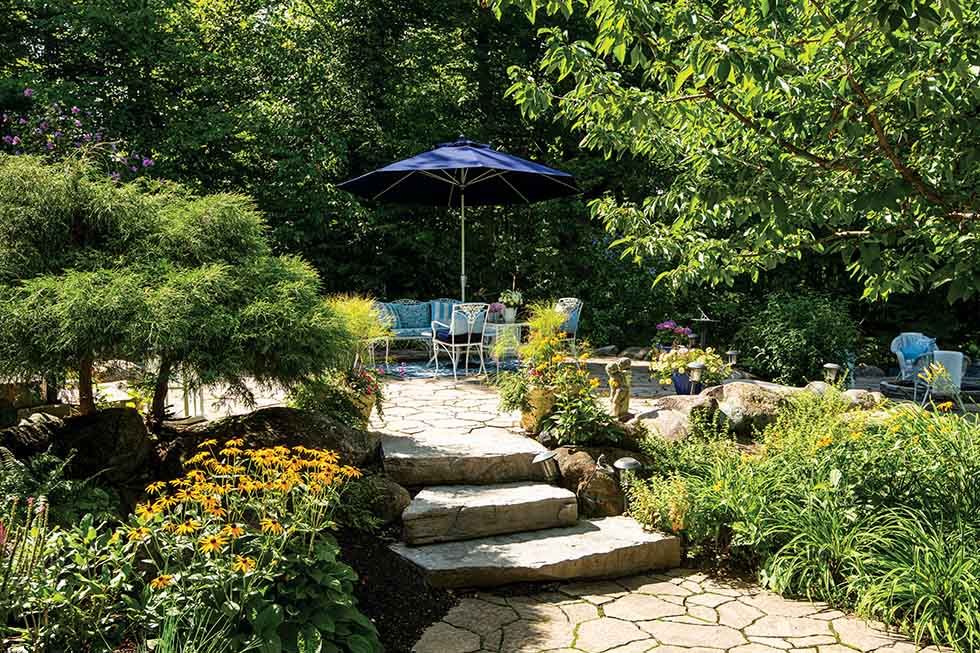
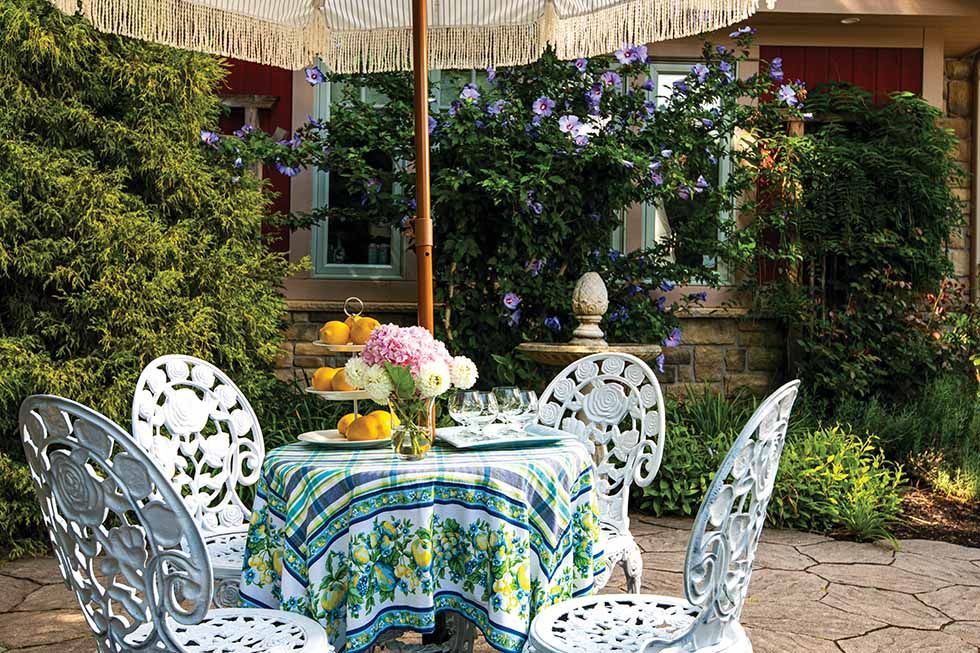
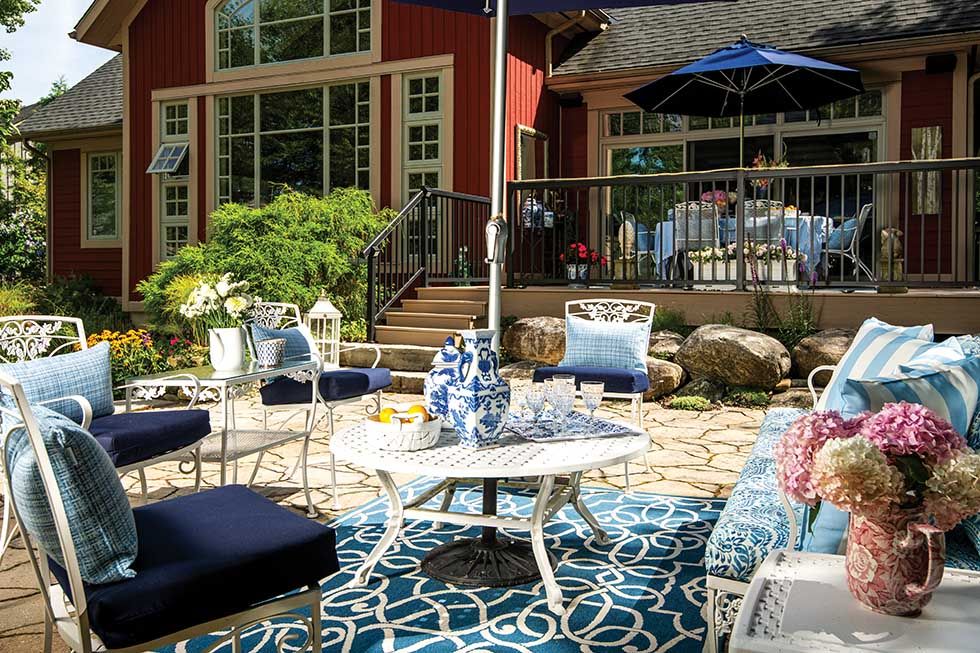
Lynn’s Laneway
The theme of this backyard oasis revolves around hosting large gatherings, and providing ample space for celebration and togetherness. Despite its unassuming front, the property reveals a surprisingly expansive backyard, a common trait along Thornbury’s Bruce Street. It features a large pool and multiple conversation areas, offering various settings for guests to mingle and relax. A highlight of “Lynn’s Laneway” is the charming old garage turned barn, which houses a pool table and serves as a quirky, fun-filled entertainment area. This setup showcases the homeowners’ knack for creating a friendly and surprising space.
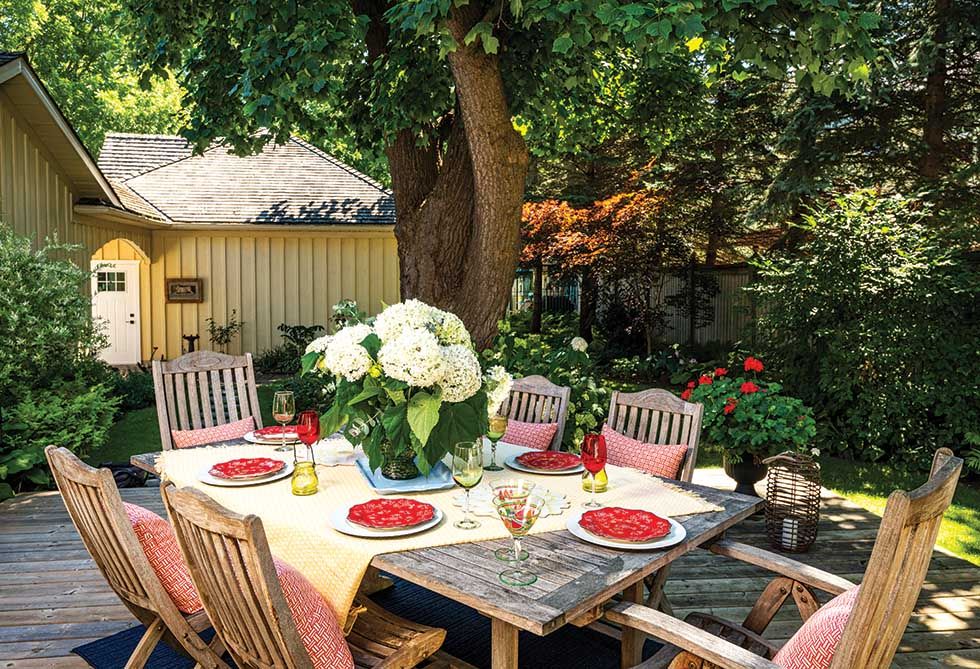
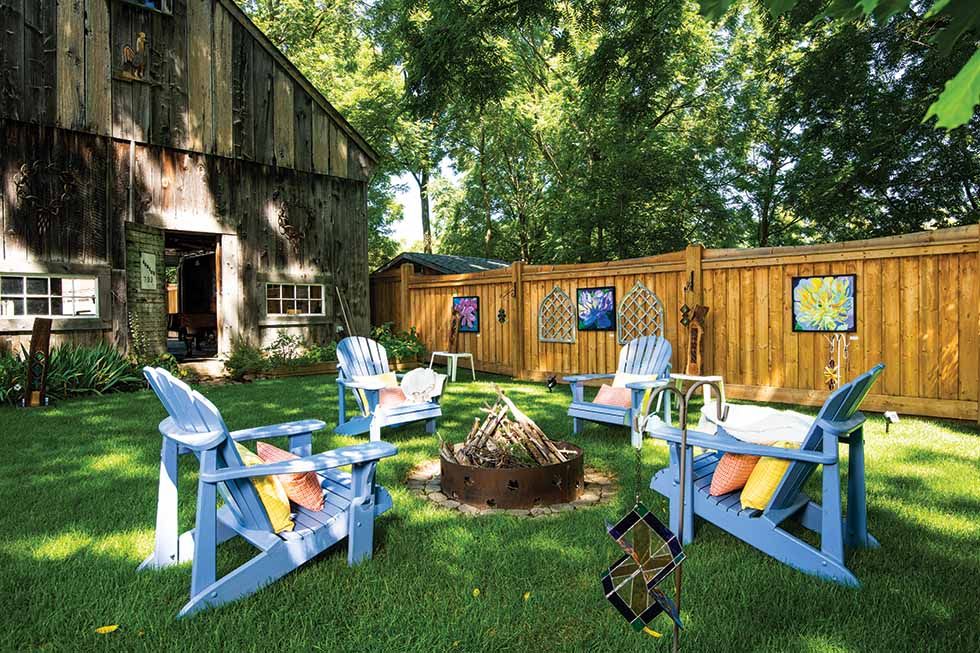
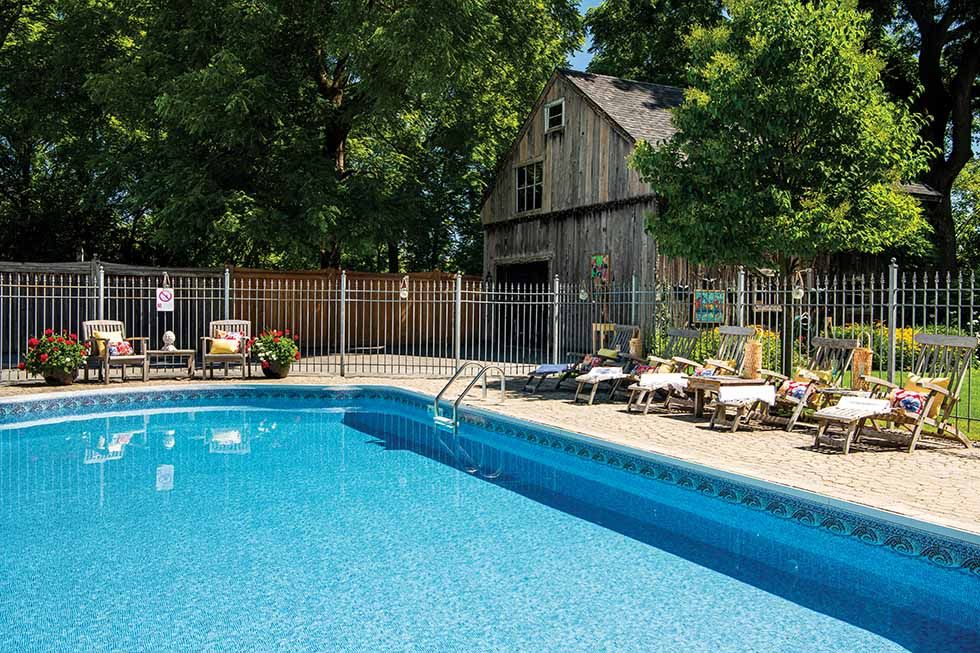
The Native Garden
Pritty Landscapes sponsored this zen retreat, which captivated people with stunning bay views and a calm atmosphere—in fact, it was the fan favourite on the Tour! A collaboration between the landscape team and the homeowner, a master gardener, ensured a meticulously planned garden. This partnership resulted in a thoughtful space where every detail, from plant choice to stone placement, was considered. The garden’s design considers Georgian Bay’s brisk winds, and the homeowners chose durable outdoor elements. Its grey, mustard, rust, and cream palette harmonizes with nature, ensuring the space is both beautiful and functional.
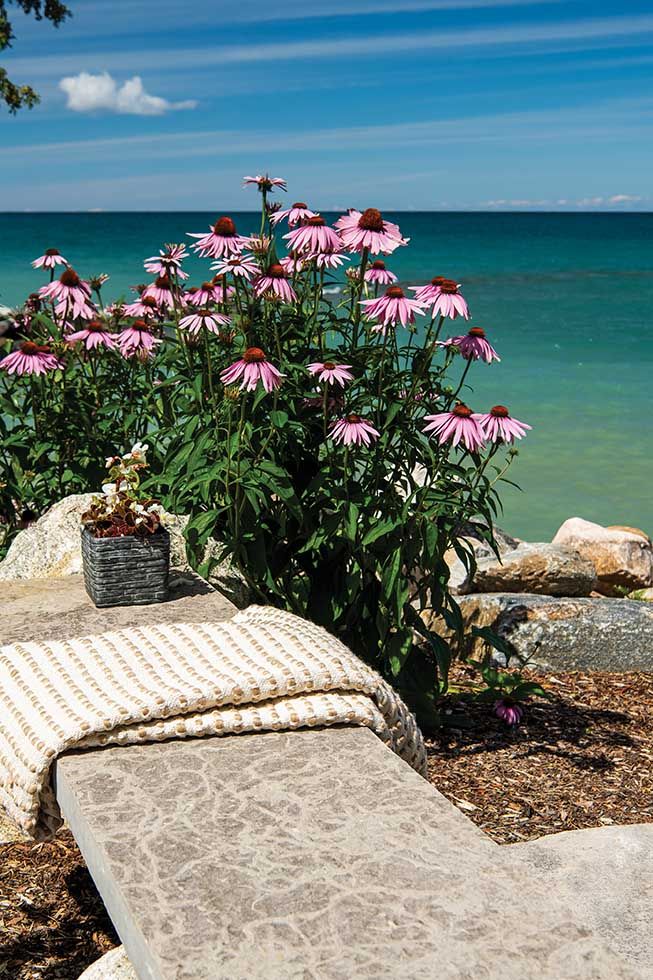
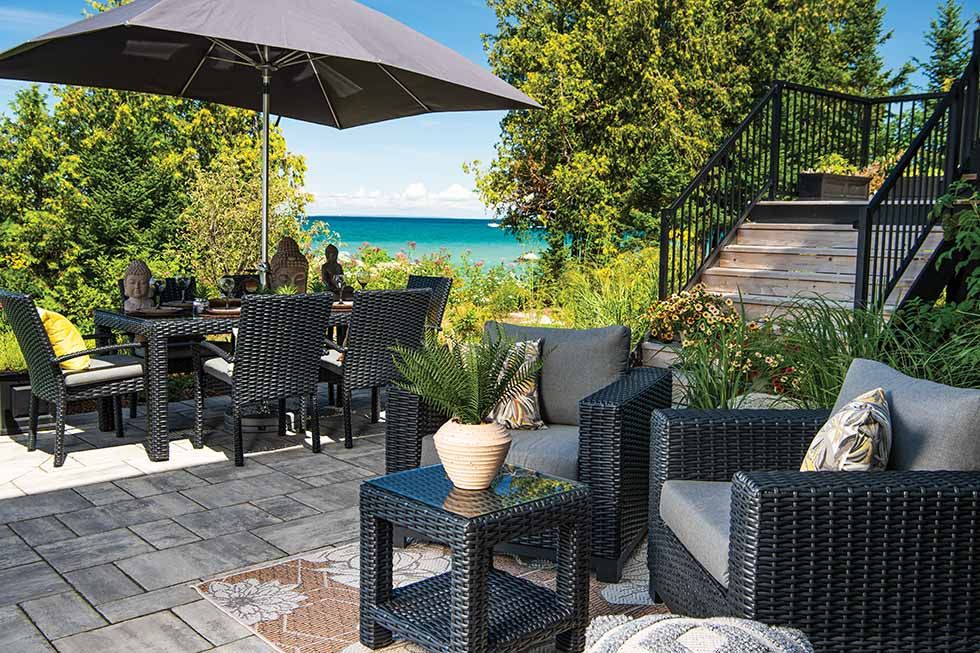
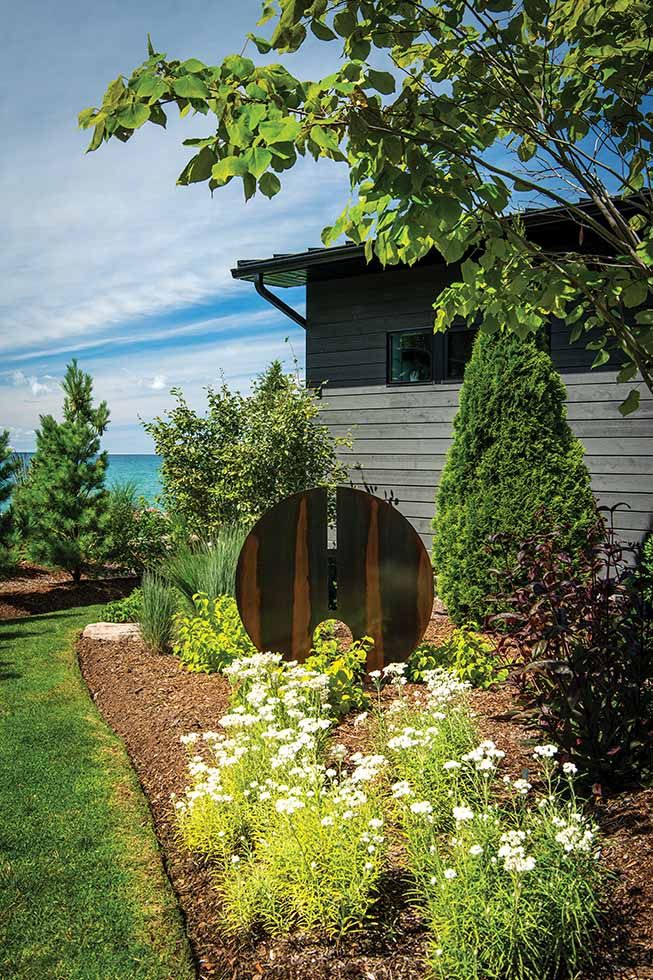
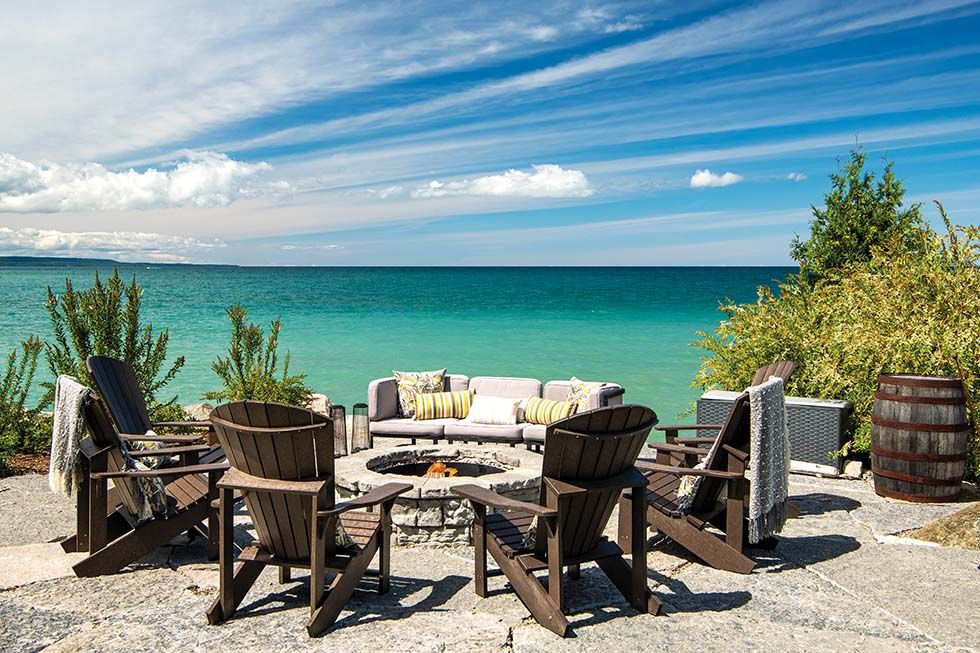
Star of the North
This stunning property in downtown Collingwood captivated visitors with its blend of historical elegance and modern outdoor living spaces. Sponsored by realtor Karen Willison, the property, known for its inviting hydrangea-filled gardens and a striking colour scheme of orange, black, cream, green, and blue, emphasized both vibrancy and elegance. The heart of its appeal lay in the backyard, designed for ultimate entertainment with a large pool, hot tub, and secluded areas for gatherings, seamlessly integrating with the home’s grand historical architecture and contemporary updates. This made “Star of the North” a standout, showcasing the epitome of indoor-outdoor living in one of Collingwood’s most sought-after streets.
