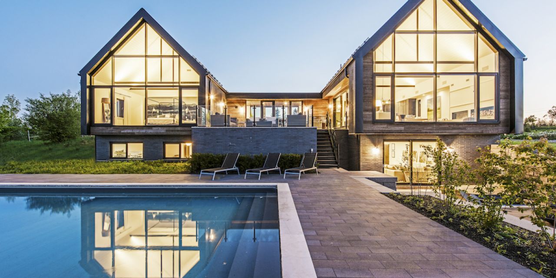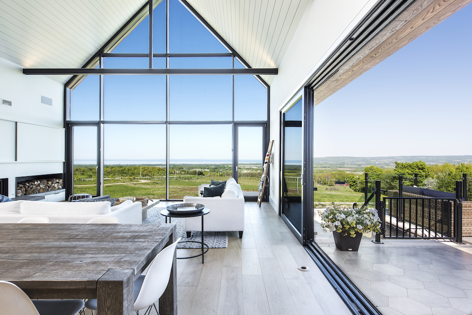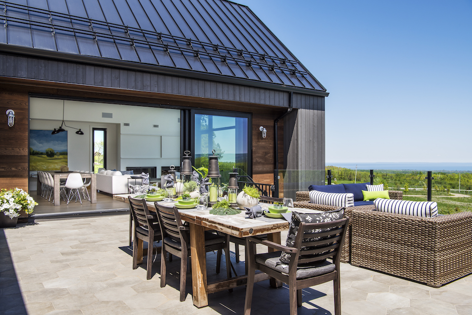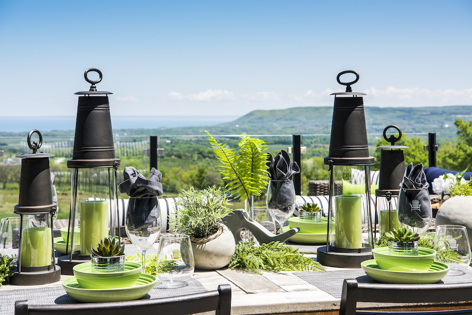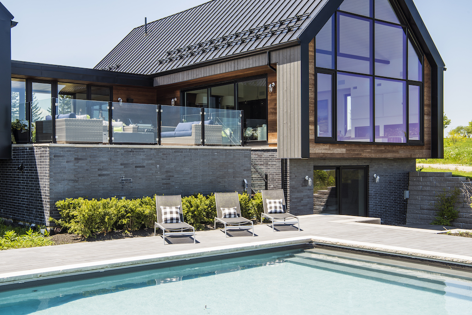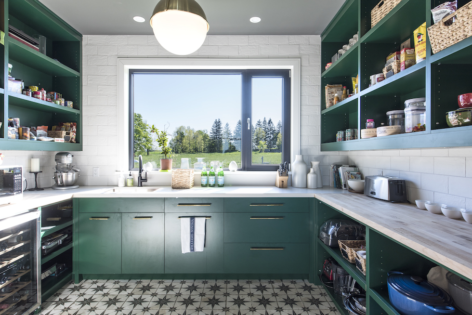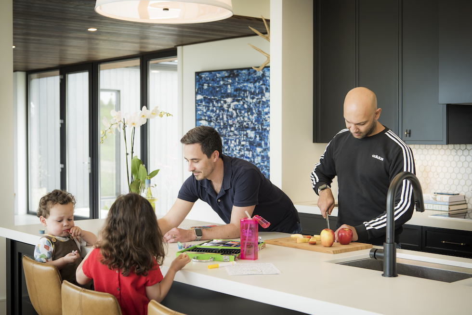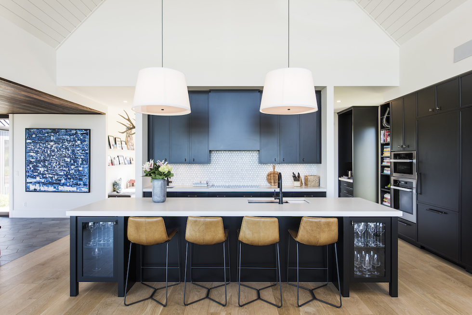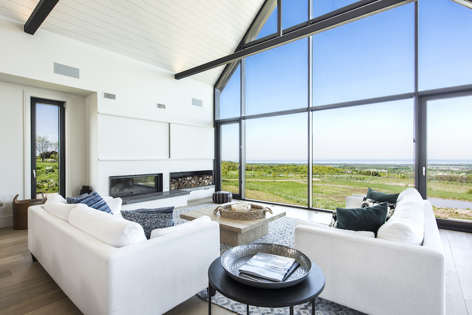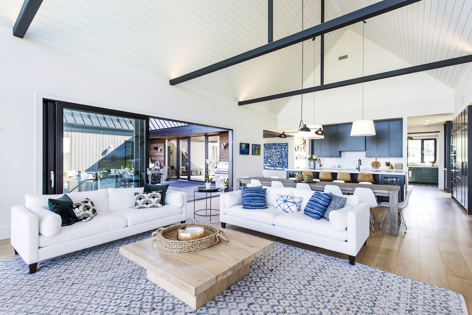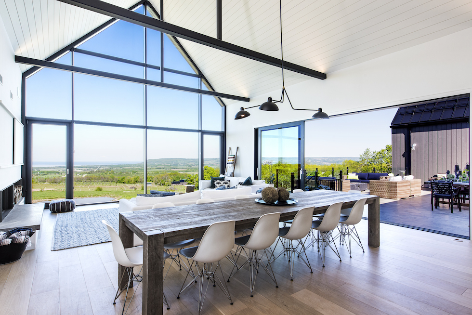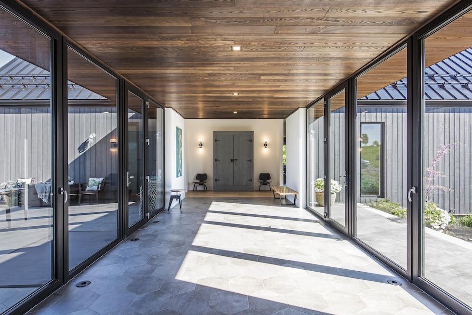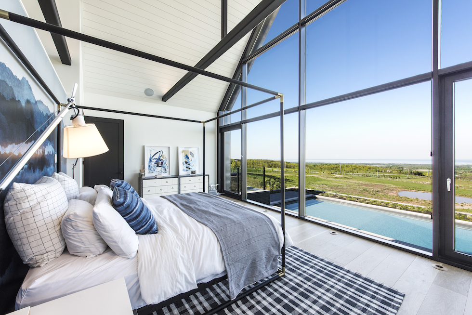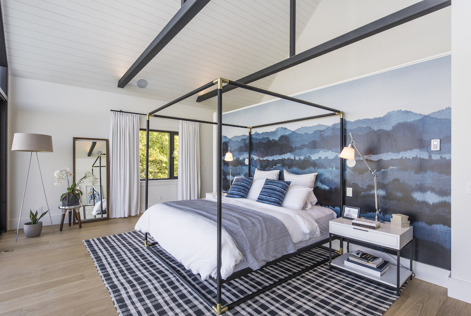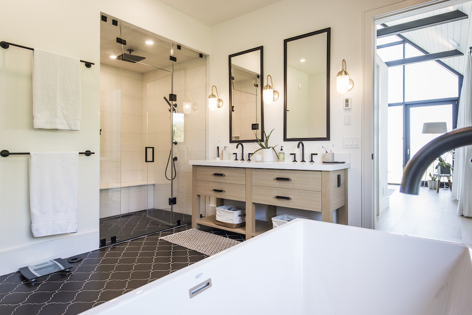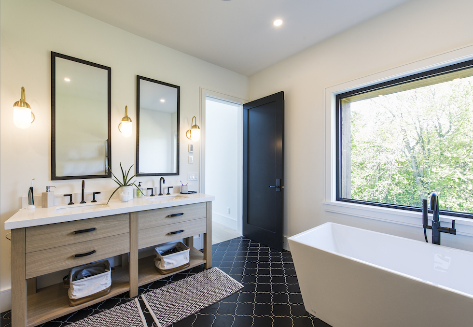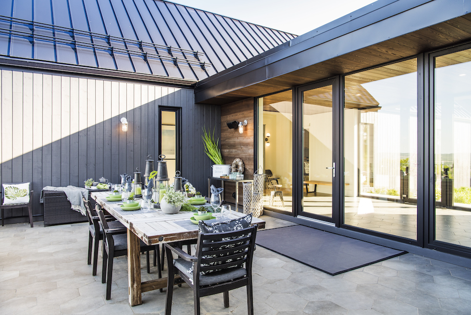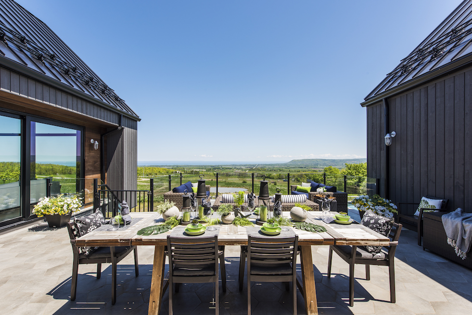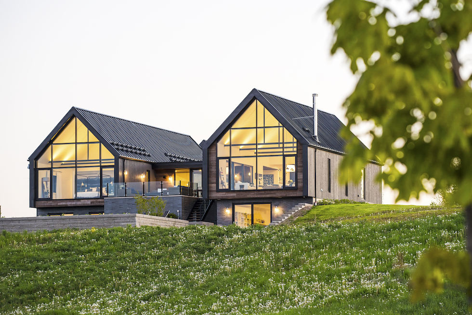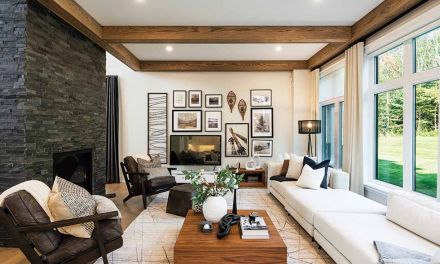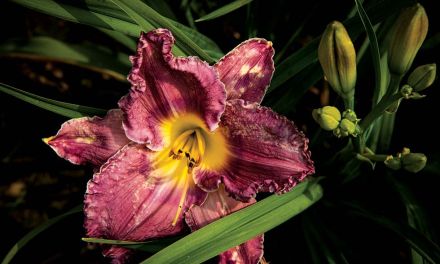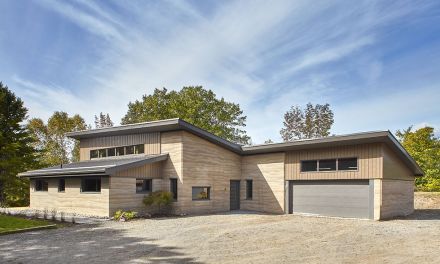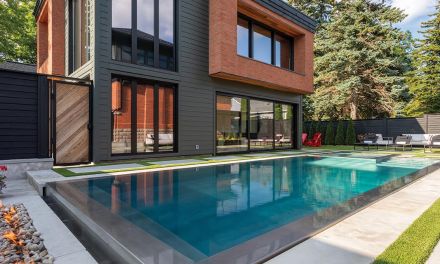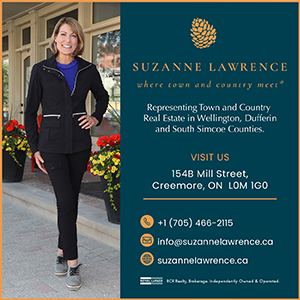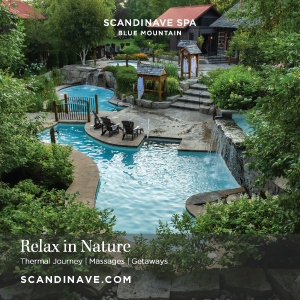Words | Cara Williams. Photography | Clay Dolan
While living in Toronto’s Annex neighbourhood, Kevin Heeney and Alim Dhanji purchased 100 acres of land, perched high on the Escarpment, with expansive views of Georgian Bay, the Blue Mountains and Beaver Valley. “Most of my career we’ve been travelling,” explains Alim. “We lived in Hong Kong, New York and we spent some winters in Barbados. We were always traveling and then after the kids, we decided to sell our house in Toronto.
We originally bought this land to build a weekend home—the idea was to have a destination home for family and friends to come together.” Suffice to say, once the couple put pen to paper and realized the potential of this build, they decided to make this magnificent home a principal residence for themselves, daughter Ava, son, Noah and golden retriever, Carter.
This awe-inspiring modern farmhouse was conceived and built with the help of blackLAB Architects of Toronto and Valleyview Construction, a family operated custom home building company based in Clarksburg. Aptly named “Twin Peaks,” the north wing is primarily living and entertaining space, while the south wing has three bedrooms, a home office, laundry and mudroom. Twin Peaks is truly the jewel of Grey Road 40.
The floor to ceiling windows and doors from Tiltco, allow the unobstructed views to take centre stage. The unique tilt & turn window and door design offers builders and architects an exceptional product for large openings in both residential and commercial applications. This all-glass breezeway separates the two “peaks” and leads out to the patio where the family enjoys dining al fresco all summer long. Festive lime green stoneware, candles and greenery from Collingwood Home Hardware, adorn the harvest table, echoing the lush Escarpment farmland beyond.
Twin Peaks sits on more than 40 hectares of land which includes a crystal clear 1acre pond. In the summer months when the family isn’t hiking around their property, they’re lounging alongside the stunning in-ground pool, which has an automatic 60 second safety cover. The pool deck is constructed of lock-stone by Natural Stonescapes, and lined with low-maintenance dwarf Russian sage and dwarf fountain grass. Planters overflowing with bright blooms in green, yellow and white from Riverside Greenhouses, add a subtle garnish to the stunning, outdoor living spaces.
When designing the interior aesthetic, the couple enlisted the help of designer Cameron MacNeil, who has known Kevin and Alim for over 15 years. “Cameron is a friend, and we were so happy to work with him,” says Kevin. “We were extremely busy and at every meeting he would come with a collection of swatches and materials for us to choose from.”
Painted in BM Cloud White, the great room features white oak flooring that is hearty enough to take everything this growing family (and 80lb furry friend, Carter) can throw at it. Black shaker-style kitchen cabinetry ties in with the window and door frames as well as the overhead trusses.
A butler’s pantry is covertly tucked behind the kitchen and conceals everything from dry food to the couple’s toaster, wine fridge and mixer. “We both love to cook, but we’re messy—well, at least one of us is,” laughs Alim. “With the butler’s pantry it’s like having a second kitchen, where the mess is contained and doesn’t spill out into the living/entertaining space. It’s actually my favourite room in the house.”
The modern linear fireplace and Owen Sound Ledgerock bench adds texture and warmth to the great room while not impeding the view. In fact, everything in this room is deliberately low-profile, from the slim, three-pronged chandelier above the harvest table to the height of the dining room chairs, side tables and sofas.
The ceiling, however, reaches 22 feet at its peak, and horizontal steel trusses reinforce the feel of a modern farmhouse. “With a view like this, the furniture is almost insignificant,” remarks Alim. “With two small children, people think we’re crazy to have white couches,” adds Kevin. “But any other colour would be too bold and take away from the main attraction – the view. At any time of day, the sky can be completely different than a few hours before. It’s spectacular.”
The stunning main entrance/breezeway connects the two wings and opens to the 600-square-foot courtyard, extending the living, lounging and dining spaces in the warmer months. “The extended breezeway may seem like a waste of space, but you’d be surprised,” notes Alim. “The kids play up and down the hall on their scooters, which comes in handy when it’s raining or cold. We also hosted a large dinner party this winter and had one long harvest table running the length of the hall which worked out really well.”
The cozy master suite can be found in the adjoining “peak”. Again, floor to ceiling expansive views are the main attraction. A “blue mountains” landscape mural adorns the wall behind the four-post bed, making for a stunning headboard of sorts. The ensuite bathroom features arabesque tile floors and a soaking tub with even more incredible landscape views.
In a surprising turn of events, the family is moving back across the pond. A senior VP with Adidas Group, Alim will be stationed next at the company’s headquarters in Germany. “It’s a long term move,” explains Kevin, who has relations in The Blue Mountains, including an uncle who lives just down the road. “We love the area and will be back at some point, but this will be a number of years down the line. As such, it just doesn’t make sense for us to keep the property not knowing when we will be back. Being in real estate, I also love working on new projects and can see ourselves starting all over again when it’s time to come back.”
Source Guide…
Builder – Paul Rogers, Valleyview Construction
Architect – blackLAB Architects
Interior Design – Cameron MacNeil
Windows – Tiltco
Appliances – Miele and Frigidaire
Entertainment & Alarm System – Thornbury Computers
Flooring – Jeremy Gourlay /Black Barn
Landscaping Design – Joel Loblaw
Build – Natural Stonescapes
Flowers – Riverside Greenhouses
Outdoor table décor – Collingwood Home Hardware

