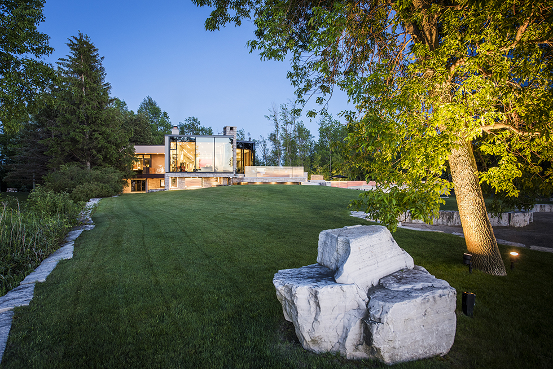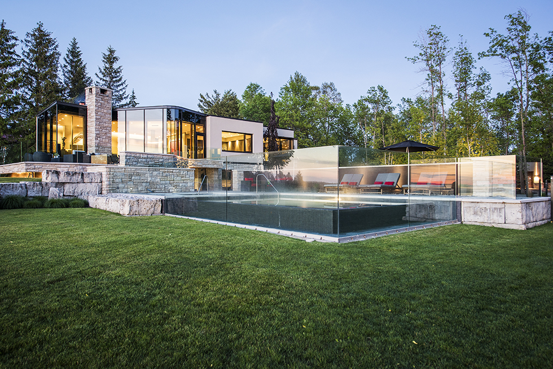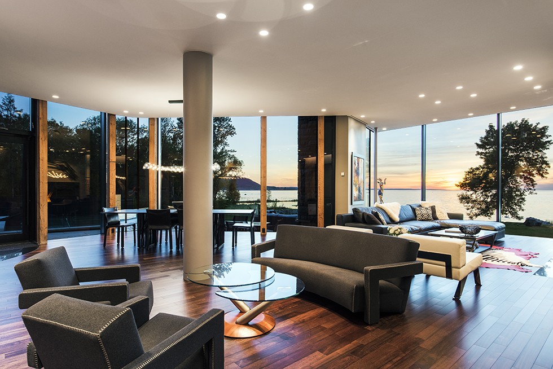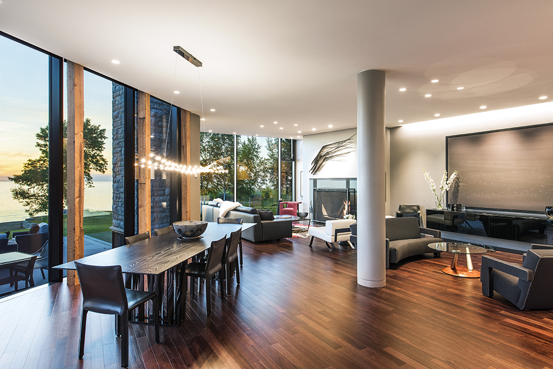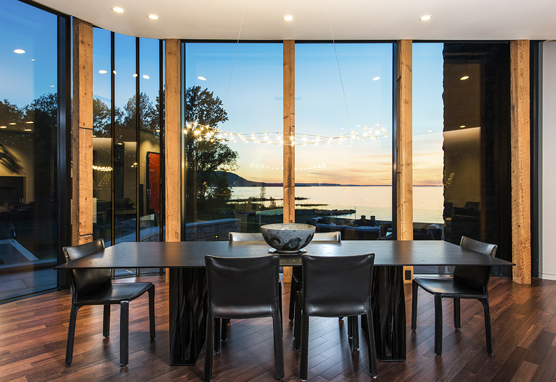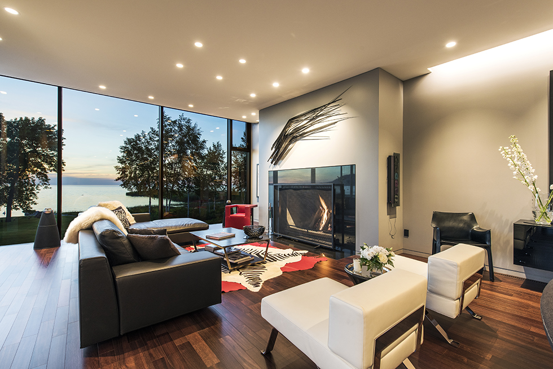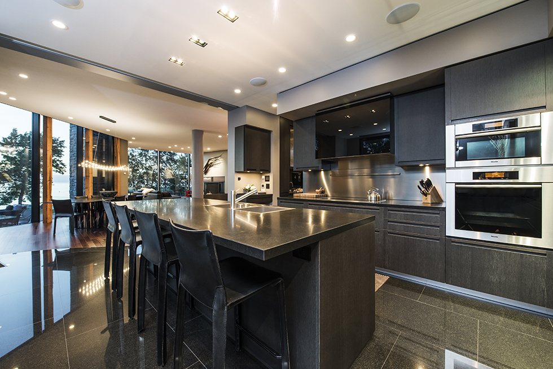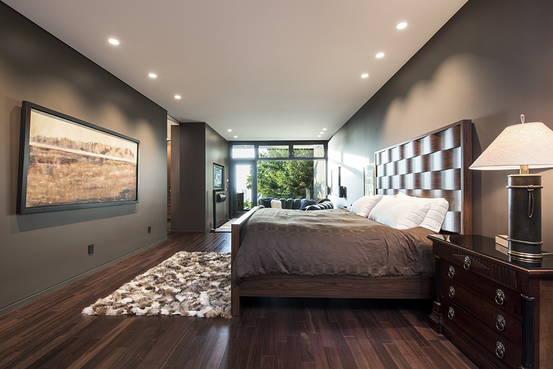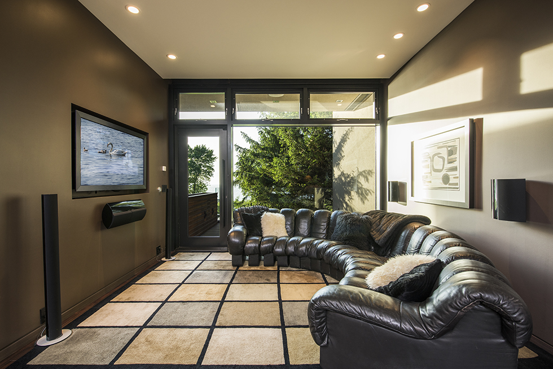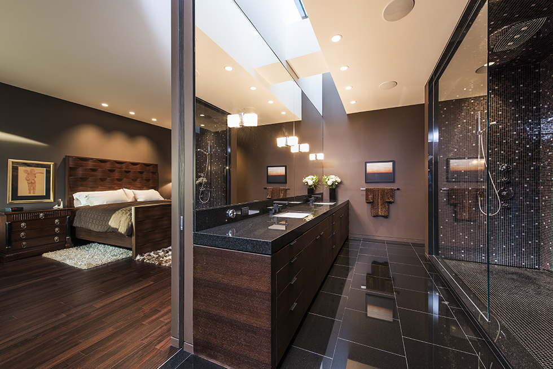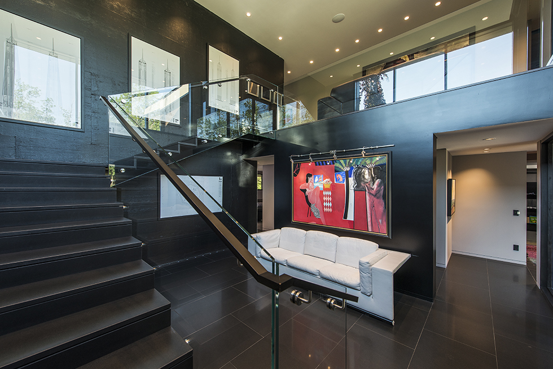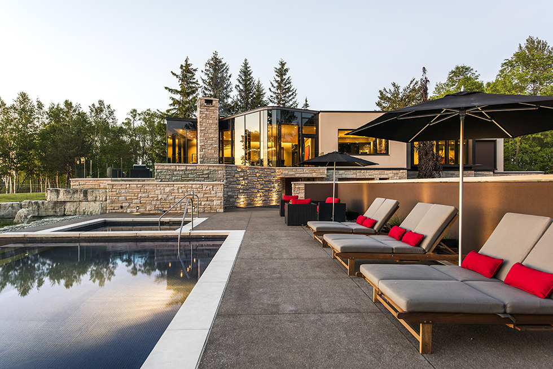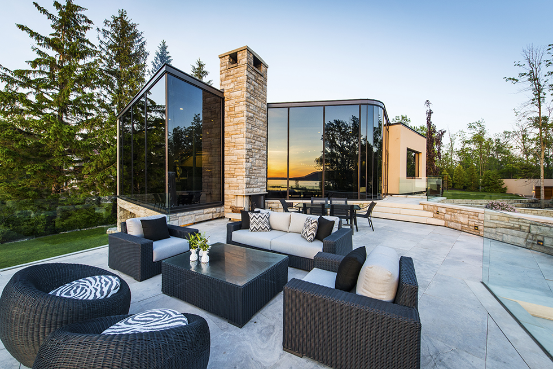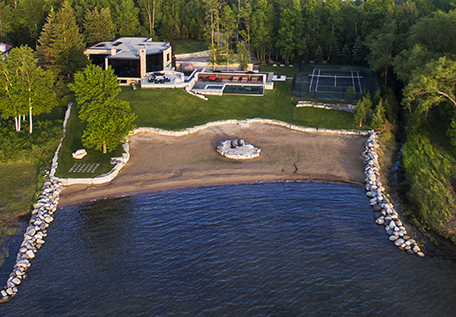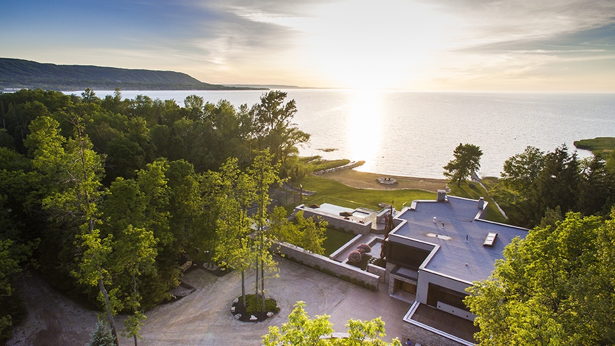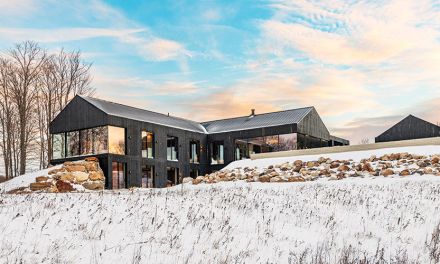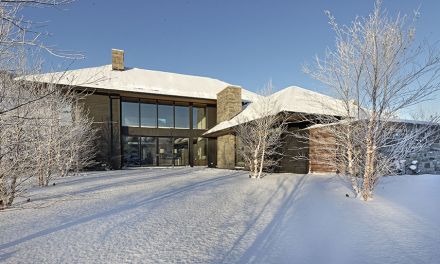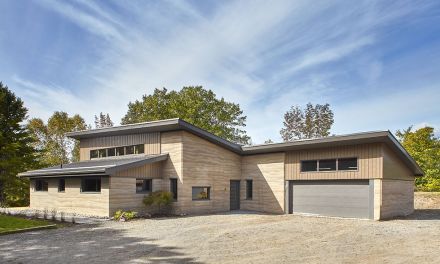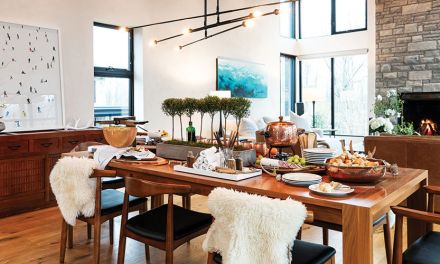Reflections
words | cara williams photography | clay dolan
A spectacular lakefront home on a private stretch of beach along the Georgian Bay coastline doesn’t just spring up overnight. It was at a dinner party at this address nearly 20 years ago when John Barber casually suggested to the previous owners, that if they were ever looking to sell, he would beinterested in buying. The result was an old-fashioned house swap and John and wife Susan, along with their children Christopher and Meghan, moved out of their Hidden Lake Road cottage and onto the coveted shores of Brophy’s Beach. The contemporary house that sat on the property had a stark pastel stucco exterior—its few windows outlined in teal accents reminiscent of Miami Vice. The couple were on the same page with respect to the style of their dream home and since the family business is glass (Barber Glass) the Barbers already had the inside line on new floor to ceiling windows.
Their house is called “Big Wind” and the updated layout offers expansive interior and exterior views from every room. Though the oasis has the polish of a big-city residence, the Barbers crafted it to reflect the barefoot, carefree spirit of beach life, using neutral tones and natural materials such as Algonquin limestone, copper detailing and awnings, rift-cut oak and teak accents —architectural elements that are both weathered and sleek, glamorous and sexy.
The sprawling property, a vast landscape that beckons in every direction, reflects the creativity of its residents. Inside cozy, strategically placed art and minimalistic furnishings, create a calming sea of casual rooms designed for decompression. The light is glorious in every space and each room is filled with carefully placed paintings, sculptures and treasures.
The natural wood beams that run floor to ceiling on the inside of the great room windows are original to the home and were a point of contention between Susan and John. “I wanted to keep them and John didn’t,” explains Susan. But Susan had a vision for the space, and John lovingly refers to her as the “Designer on Record”. “When the kids were younger I had my own furniture store in Guelph,” explains Susan. Her connections and keen eye for design are evident in her choices of strategic furnishings throughout the dwelling.
The large, crimson hued, work of art hanging in the great room is an original, wax on canvas by Sandra Lazar-Hart
The Barbers describe the décor and build as “Comfortable Modern”. Not entirely true to the minimalist movement, there are splashes of colour throughout. In fact John recounts, “Our architect was astonished that we weren’t going to paint the entire house white. Instead we went with a neutral but warm brown beige colour.”
“We didn’t want it to look like a battleship,” laughs Susan. The principal Architect was Jaegap Chung of JCI Architects, formerly of Hariri Pontarini Architects (HPA). Several trademark HPA design features are showcased in the home including “reveals”: horizontal spaces along the length of the walls, near the floor or ceiling, in order to extend the line of sight; as well as vertical lines flow to horizontal lines from floor to stairs, to walls.
Dark stain Brazilian walnut flooring runs throughout the great room, upstairs hall and master, equipped with comfortable in-floor radiant heating for those chilly Escarpment mornings.
The dining room table is sturdy yet functional and beautiful in its simplicity with twisted stainless steel legs and no-fuss, black ash top. Sleek leather chairs echo the kitchen stools, tying the tranquil spaces together.
The most striking and perhaps surprising feature of the room is the steel and wire chandelier that floats above the table. “It took us 15 years to find a chandelier for this space,” explains John. “We had nothing there for the longest time. Everywhere we travelled we searched for something that would work in the space.”
“We looked in Italy, Switzerland, Germany, and the United States. And finally we were in a store in Toronto when Sue remarked ‘John come and see—this is exactly what I want for the dining room’. It wasn’t this exact one, but we spotted this one in the brochure. It reminded Susan of the waves in Georgian Bay and the stars at night.” Indeed, the unfussy yet stunning cluster of lights befits the room impeccably. “It’s perfect,” says Susan. “And at night, it reflects in the glass window wall, creating thousands of miniature lights.”
We wanted design, function and low maintenance,” laughs John. “We got design and function.”
The Rumford fireplace, original to the home, is framed by a solid, uncut piece of granite. “The installers weren’t too happy with me,” recounts Susan. “They wanted to have three slabs on both sides of the fireplace and one on the top, for easier installation, but I wanted one seamless piece. I knew that because we can do this with glass, they could do it with granite.”
Avid art collectors, one of the couples favourite pieces is a Dennis Lin sculpture above the fireplace. Ironically, the sculpture is of phragmites, the annoyingly invasive wetland plant that waterfront dwellers battle on a seasonal basis. “I wanted to surprise Susan with the piece,” explains John. “When Dennis first came to see the house before beginning the commission, the phragmites were at an all time high and the wind was blowing so they were all tipped over. It actually looked quite beautiful. Dennis then commissioned the piece for us and Susan loves it.”
The sleek Boffi kitchen, equipped with high-efficiency Miele and Sub-Zero appliances, was laid out with multiple cooks in mind. When planning their kitchen the couple opted for buffet-style entertaining spaces. The long bank of drawers and counter surface along the window allows for multiple courses to be served at the same time without having to de-clutter and clear the way to make room in-between.
“We spend way too much time in our kitchen,” explains Susan.
“Because its a big horseshoe, it’s comfortable and we tend to just end up in there.” Expertly planned, the hood above the cook-top is black mirror for a well thought out reason: “When we designed the house we wanted the views to be amazing from wherever you are, so when we’re cooking we can see the reflections of people playing tennis or doing whatever, outside.” Genius.
Reflections abound with the black polished granite floor and matching granite counter. The clever pantry that runs the length of the back wall conceals the smaller appliances like the cappuccino machine.
The statement rosewood bed, which Susan designed, is the jewel of the master bedroom. Intended to echo the waves on Georgian Bay, the bed is flanked by twin century side tables with prototype Versace lions head knobs. A soft, fox fur rug at the foot brings a cozy texture to the space and is almost reflected in the Scott Addis painting that hangs above it.
The couple covets the sleek De Sede serpentine sectional couch, which has a little fame attached to it—this exact couch was featured in the 1988 movie Cocktail starring Tom Cruise. “The movie was filmed in Toronto and at the time I had a furniture store in Guelph that carried De Sede,” recounts Susan. “They asked if they could rent it and I was horrified. John called them back and asked about their insurance, which was well over a million dollars, so I caved.” The couch was rented to the producers of Cocktail for $5000 for a weekend. “The couch is in the movie for all of ten seconds, when Kelly Lynch brings Tom Cruise into her apartment,” says Susan. “She throws her fur coat on to it.”
The master bathroom and attached dressing room feature wenge cupboards on the wardrobe and vanity. Oversized skylights line the granite countertop allowing natural light to filter into the spa-like oversized rain shower.
The focal point of the entryway is the stunning centre-spine floating granite staircase, designed by Architect Jaegap Chung. Custom 14 foot panels of 19 mm thick glass from Barber Glass allows the eye to take in the illusion of walking on air while ascending to the upper floor. A Walter Bachinski painting in trademark reds and blacks floating above the white leather De Sede sofa, introduces a shock of colour to the gleaming aesthetic of polished granite floors, walls and stairs. A polished finish is created when a stone surface reaches its most refined stage—buffed to the highest level possible, and the results are either a high shine or the actual highest level of shine that can be achieved naturally—the stone takes on an elegantly, rich look, providing it with a pinnacle depth of colour.
Of note, Barber Glass worked with architects to design the bottom 20 floors of One World Trade Centre in New York City and three of the original architectural designs of that building line the wall on the way up the grand staircase.
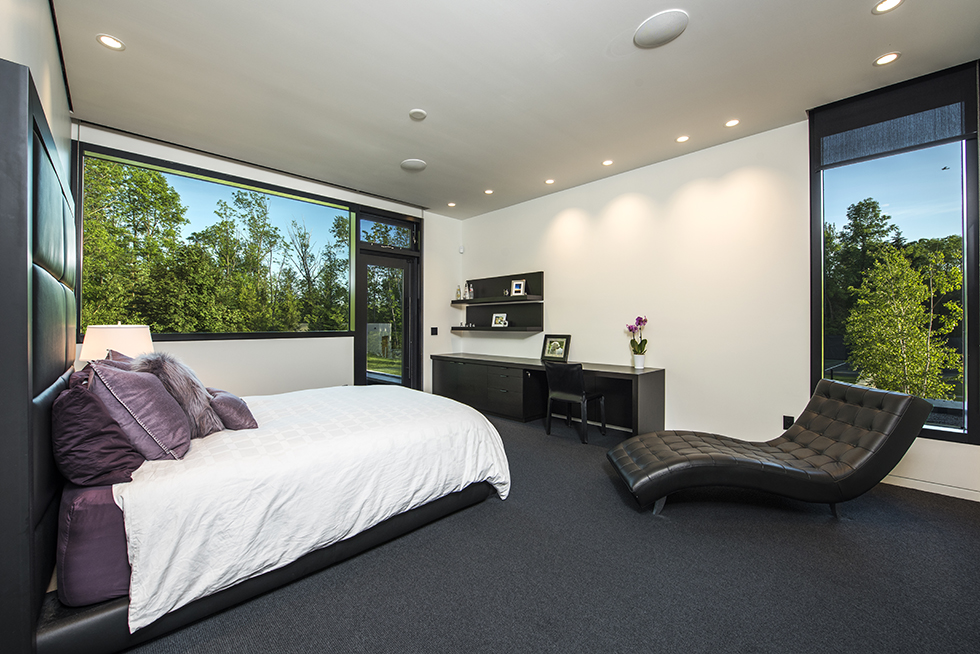
Both Christopher and Meghan were allowed full control over designing their rooms. Meghan opted for a traditional modernist palette with crisp, white walls and plush carpet (the only carpeted room in the house). Sweeping lake views can be seen from Meghan’s adjoining terrace.
Sustainability strategies were integral to the design and longevity of the home. Underground, 36 geothermal wells provide ground-source heating and cooling for the home. High-performance glass throughout allows the large open spaces of the home to be comfortable year-round. Unimposing glass shields the infinity pool and 20-person hot tub from the elements, while allowing for the amazing views to be unobstructed. “We wanted to keep the materials of the home and landscaping harmonious with the surroundings,” explains John. “We got pricing from a multitude of different [landscaping companies]. We ended up buying an excavator and a bobcat and Christopher and I did all the landscaping ourselves. We had 17 truckloads of Armor Stone delivered and planted over 300 trees. It was a lot of work but also very rewarding. Afterwards we sold the machinery and I figure we saved ourselves a few dozen grand. It was a great summer job for Chris.”
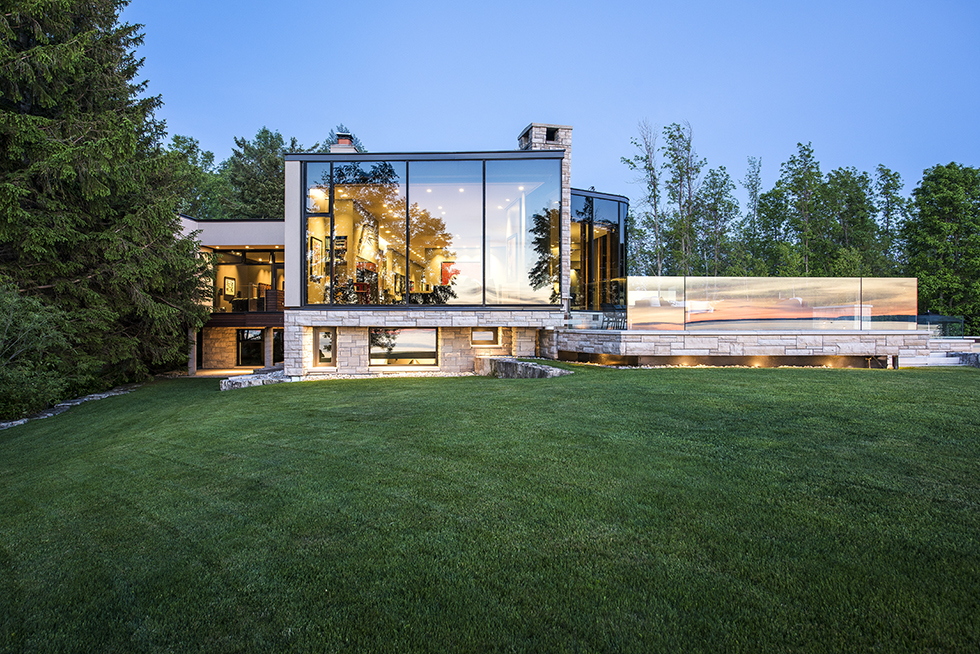
Another reveal by design is the sweeping waterfront views. The Barbers purposely shielded the view from the driveway, and the entranceway so that the big reveal happens once you walk through the main hallway and into the great room. Ever so subtly adding to the drama, the ceiling slopes from 9 feet at the mouth of the great room, to 13 feet at the windows, so as you walk in, the eye is immediately drawn towards the horizon.
The windows, which are polarized, are called “Super Gray” and from the outside look black. Mixing form with function, they are energy efficient, hurricane and burglar resistant and they cut down on solar heat gain, which means shades are not needed. “Most people who have conventional windows need blinds to cut down on solar heat gain,” explains window expert John Barber. “But then of course, you can’t see the view.”
Most of the rooms spill out onto patios and gardens, which include perennial grasses, a trio of lilac bushes and evergreen trees. Last November the Barbers lost 37 mature trees in a windstorm. The tennis court was also damaged along with some lawn furniture that was swept away. “We had a full forest, which is now gone,” recounts Susan. “We tried to save them with the help of an arborist, who told us that unfortunately, the next big wind would take them out completely.”
The focal point of the exterior entertaining space is undoubtedly the view. Each pane of glass acting as a mirror for those seated facing the home, offering stunning sunset and water views to every lounger. The wood burning oversized Rumford fireplace ensures cozy conversations for hours after the sun has finally set over the bay.
‘Big Wind’ is the realization of a dream for the Barbers. Their master plan achieved: to create a home of enduring beauty. Its carved expression evokes a sense of permanence, elegance, and quiet reflection away from the busy everyday stresses.|E|
Source Guide…
Architect: JCI Architects, Jaegap Chung Architect
Tennis Court:Tennex Systems
Lighting: Eurolite
Home Automation: Station Earth
Masonry: Doug Burpee
Cabinetry: Parker House
Lawn Maintenance: Landmark Group
Pool Maintenance: Clear Choice Pool Care
Select Plantings: Greentree Gardens & Emporium
Flooring: Sullivan Source
Exterior Stone: Owen Sound Ledgerock
Furniture: Ital Interiors
Art & Framing: Barber Framing & Art
Windows & all Glass: Barber Glass
