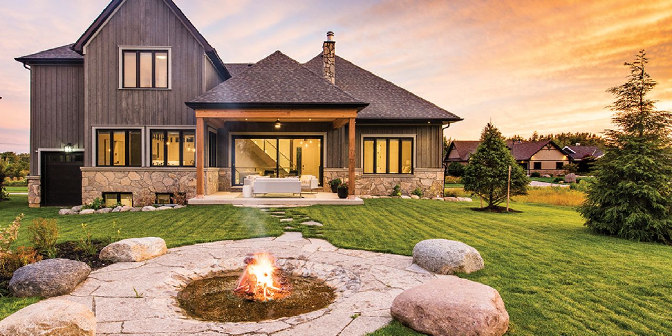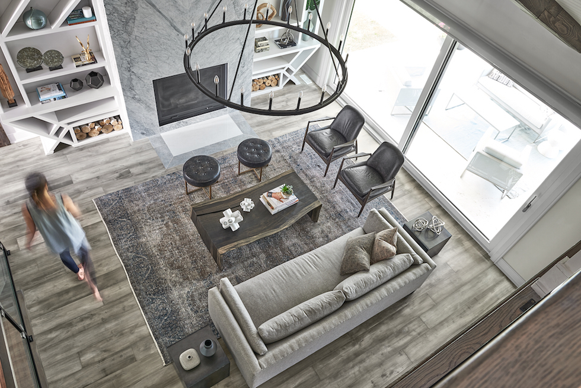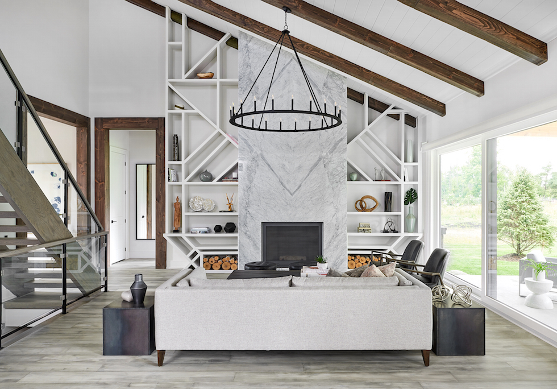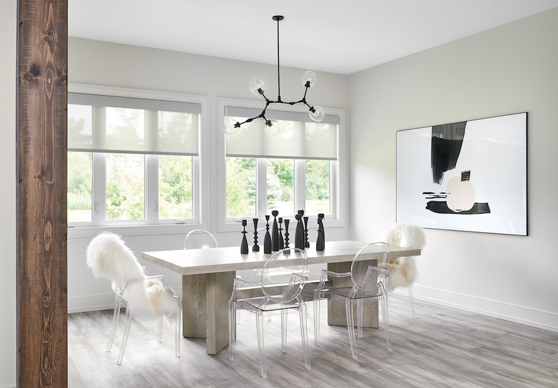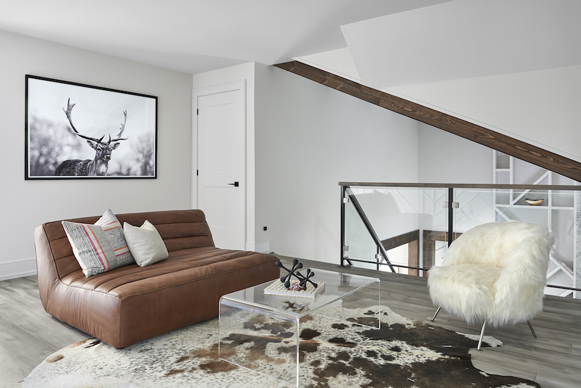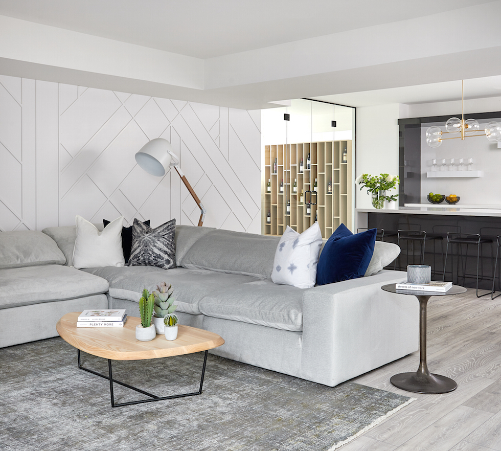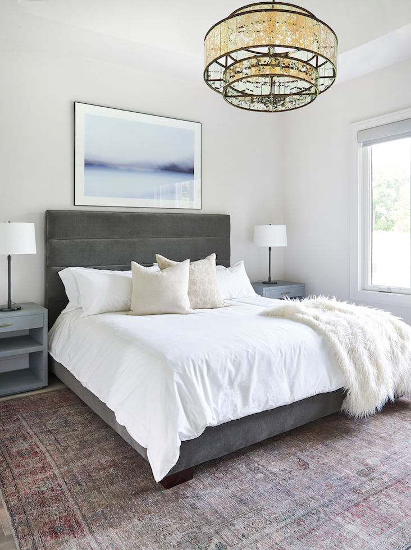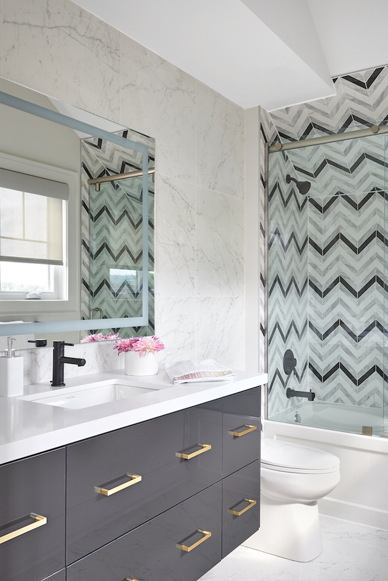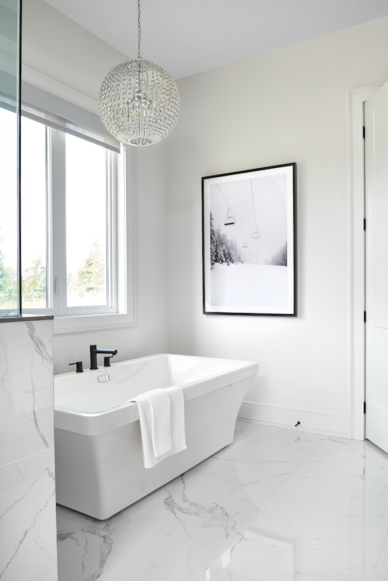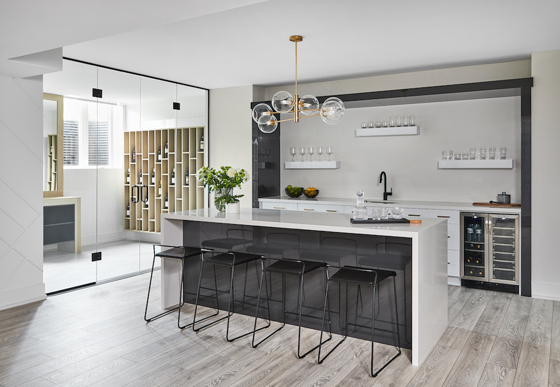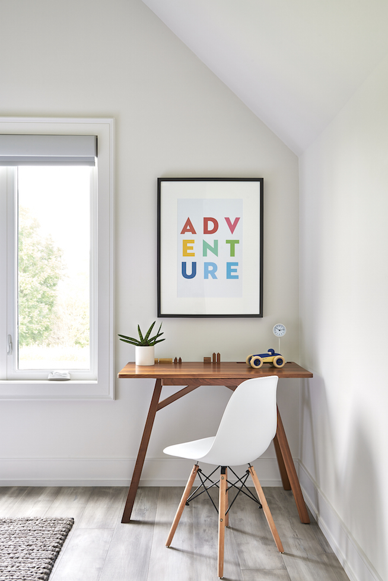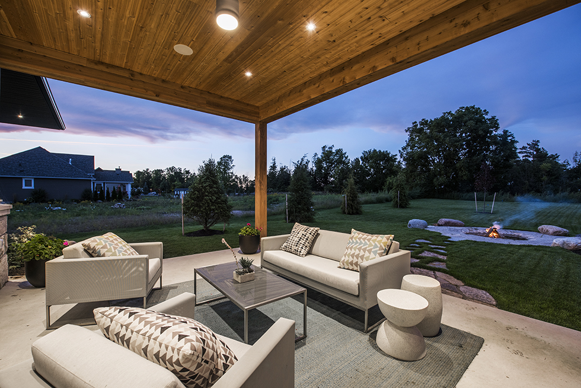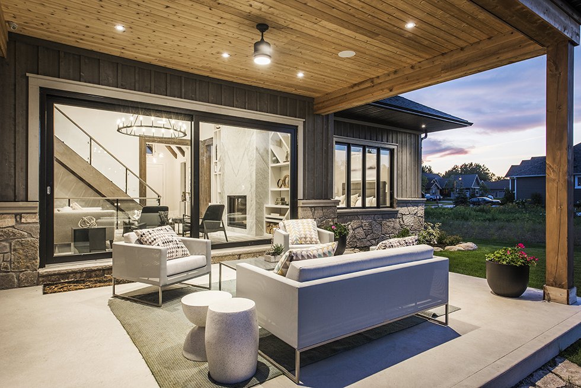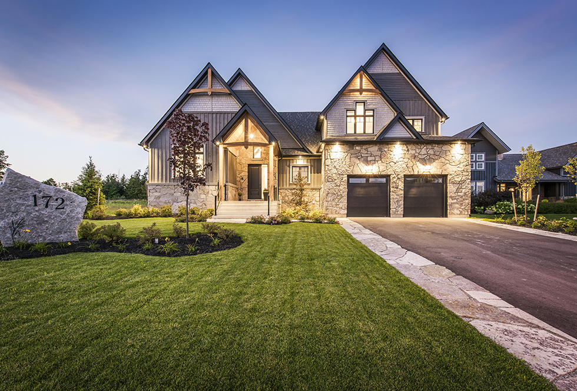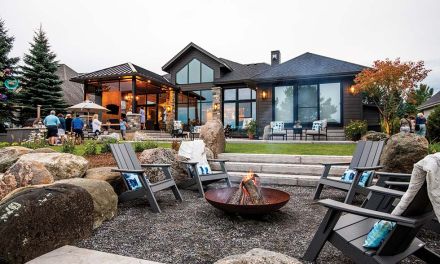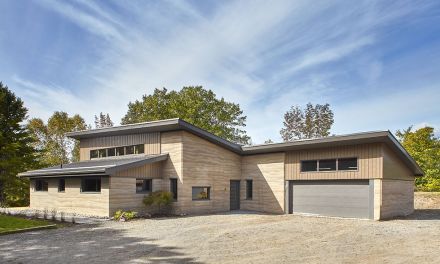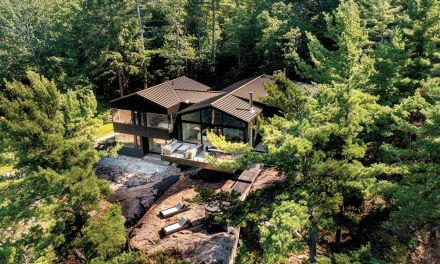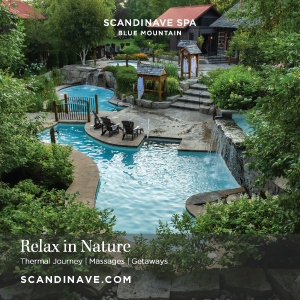Words by Cara Williams, Photography by Stephani Buchman, Exterior photos by Clay Dolan
With the continuous influx of new buyers to the Escarpment real estate market, builders are looking to the lifestyle goals of potential new residents when planning housing developments. The result is custom built communities geared towards practical yet luxurious four-season living, with a side of socializing. The arrival of new residents to our area is spurring residential developments to incorporate scenic elements into their designs—built on estate sized lots The Chalets at Georgian Shores in Thornbury border Georgian Bay and the extensive Georgian Trail. The chalet style homes feature unparalleled craftsmanship, smart home technology, amenities for entertaining family and friends and sets the bar for exquisite properties in the Blue Mountain area. The dramatic double height entrance to this former model home built by Calibrex Developments, opens to the spectacular great room with a vaulted ceiling framed with wood beams, wide plank wood floors and a 16’ sliding glass door framing the view of the covered patio and beautifully landscaped back yard.
When planning Georgian Shores (which includes The Chalets, and The Community Collection) Calibrex co-owners Ashley Sud and Steve Bruno looked to the potential buyer to inspire the layout, design, and relaxed feel of the homes. And with perks such as a one-year membership to Lora Bay Golf Club, it’s no wonder these developments are selling like hot-cakes. “We’ve been selling two or three a week,” explains Steve Simon of Lifestyles North, Royal LePage brokerage in the Blue Mountains. “When we had the slow down over the last 13-14 months, which was due to the GTA slowdown, we were still selling new houses because buyers still had a year to sell their city home. It’s timing for retirement.”
“I love the chalet style of this home, explains Steve. “It’s cozy but with more modern elements to it. That’s what people want who are relocating here. They want to have friends over, entertain and to live comfortably.” The gourmet kitchen features quartz counters, breakfast bar and high-end appliances including dual, paneled refrigerator/freezers and gas stove. A powder room and laundry/mud room can also be found on the main floor.
Distinct features and amenities Designed for comfortable and carefree living allow Endless possibilities for embracing the outdoor escarpment lifestyle.
The loft has a sitting area with a gas fireplace and a laundry closet to service the three upstairs bedrooms. One bedroom has its own en-suite while the other two share an adjoining bathroom. “A lot of people coming here are doing so because of the four-season, active lifestyle,” notes Steve. “And it’s not only families from the GTA, it seems the secret is out. The Escarpment is drawing more and more people because of the natural amenities we offer.”
On the lower level are two additional bedrooms with full shared bath, sauna and powder room. Next to the downstairs bar, a glass wall encloses a temperature-controlled wine cellar with back-lit shelves to store selected vintages.
With perks such as a one-year membership to Lora Bay Golf Club, it’s no wonder these homes are selling like hot-cakes.
The three-car garage has a tandem space which also could be used to store seasonal vehicles such as a sports car, boat or be used for extra storage. The home is fully equipped with smart home technology. Unlock the front door, turn on the lights, raise the window coverings, play music and control temperature all from your phone or tablet. All that’s left is to relax on the large covered patio or in front of the custom stone fire pit.
“A lot of people coming here are doing so because of the four-season, active lifestyle and the natural amenities the region offers.” — Steve Simon.
Not everyone who moves from the city are looking to downsize. Big lots and green space are in high demand as well as square footage. “For most, they are moving to a bigger house.” Four to five bedrooms is the norm, and finished basements. Buyers are bumping out their great rooms and making them bigger because this is where they spend the majority of time. They are opting for high quality appliances in the kitchen, nice flooring and of course extensive landscaping. It’s about enjoying their homes.”
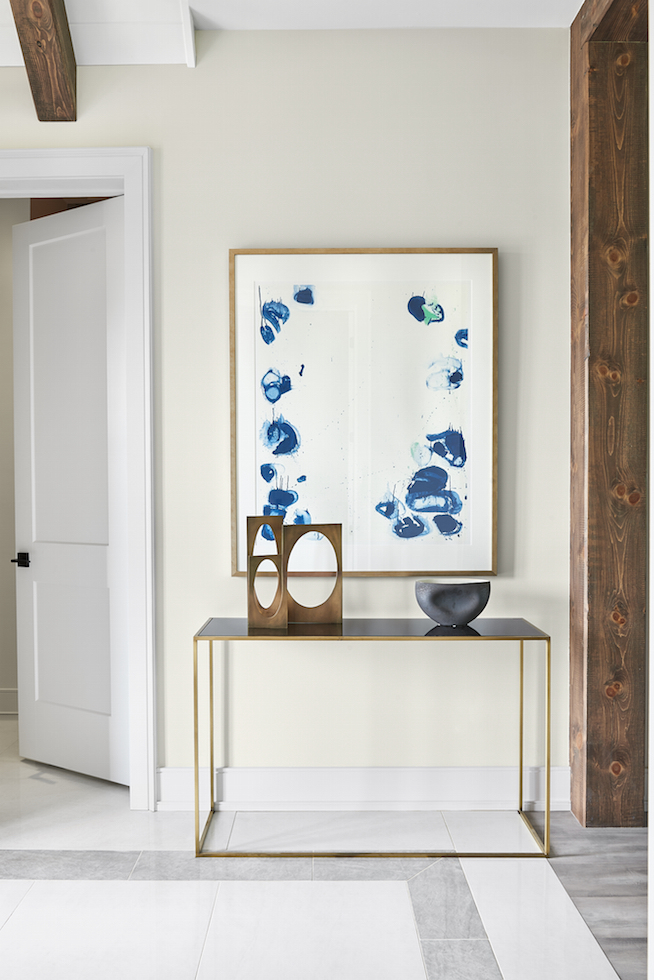
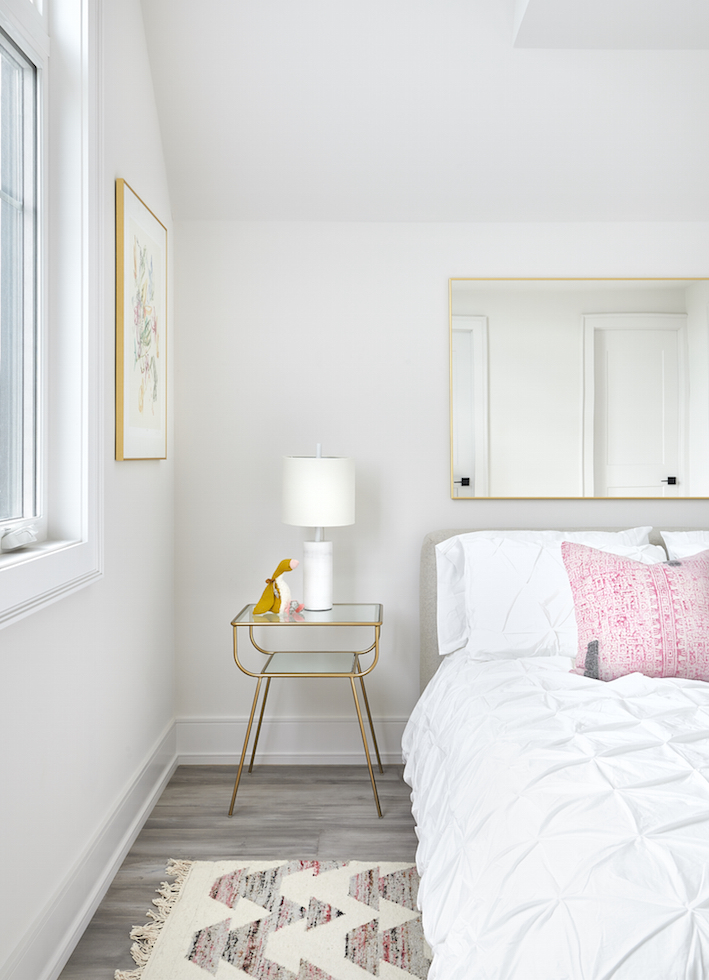
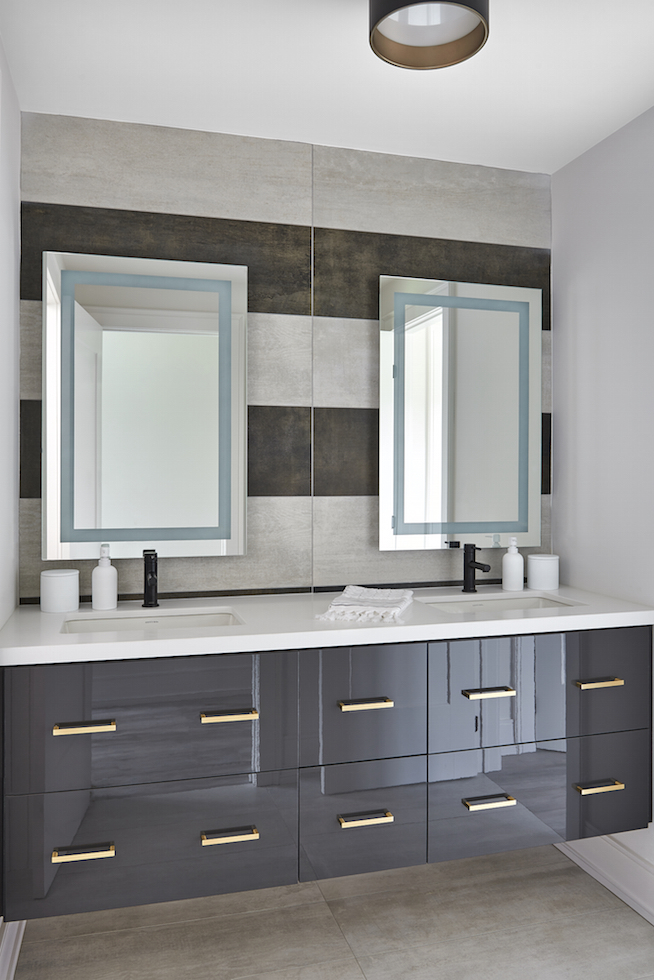
Source Guide…
Architect – Stamp and Hammer
Art & Framing: On The Wall Framing
Bathroom Cabinetry: New Image Kitchens
Bathroom Fixtures: Moen
Builder: Calibrex Developments
Countertops: Stone Edge Marble & Granite Inc.
Entertainment & Alarm System: The DeVille Group
Fireplace: concrete face by Michael Curtis
Flooring: The Flooring Centre
Furniture & Accessories: ELTE, Restoration Hardware – CircleSquare Design
Kitchen Cabinetry: New Image Kitchens
Landscaping: Calibrex Developments
Light Fixtures: ELTE – CircleSquare Design
Stone Mason: Allstone Quarry Products Inc.
Tile: The Flooring Centre
Windows: Tiltco
Window Coverings: Lutron – installed by The DeVille Group

