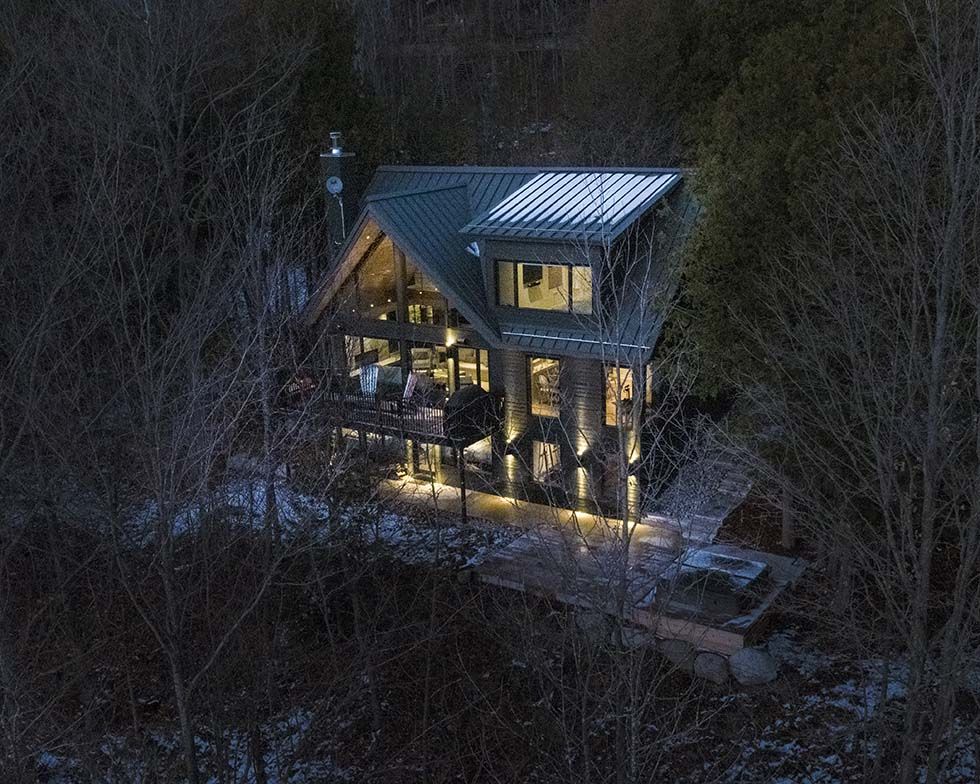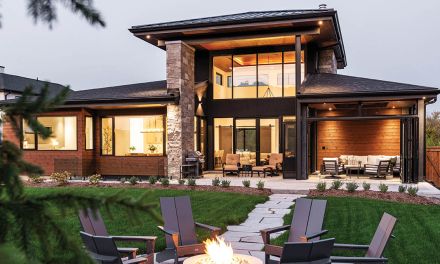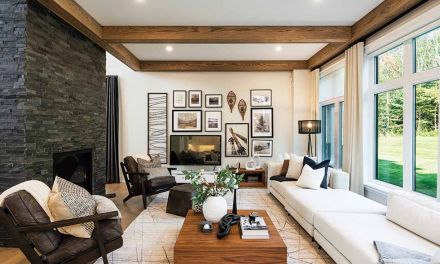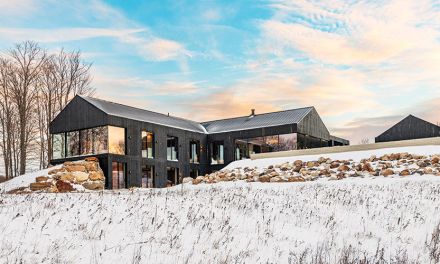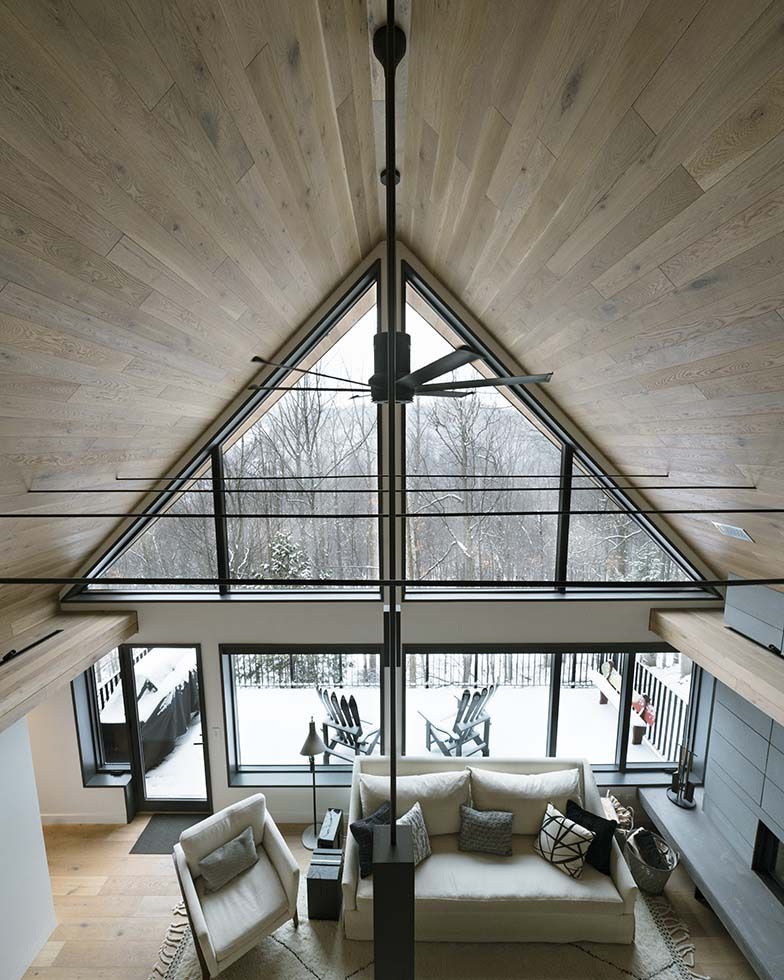
Everything Goes
By Cara Williams, photography Scott Bowlby
There’s something about a quintessentially cozy ski chalet that evokes the charm of a snug little cabin in the woods. Nestled on a slight slope with picturesque forest views and easy access to skiing, this modern retreat sits adjacent to Devil’s Glen Country Club—one of a limited number of chalets on the property. Designed by Peter Berton of The Ventin Group (+VG Architects) and built by custom home builder Blake Farrow Project, the 3,300 square foot home echoes the original 1970s era A-frame that was constructed by the homeowner’s family. Built on the existing footprint, there’s even more meaning tucked away within in the architecture—decades worth of memories helped frame the home.
“It began as a renovation,” explains Peter Berton. “The chalet had served the family for many ski seasons, but the bones were old. Blake and I looked at each other and said, ‘Let’s take it down to the foundation because nothing is worth saving.’ We had it demolished in a couple of days and reframed within a week or two. We were then building on a solid base. As a result, it’s a new chalet—from new plumbing to electrical, it’s all updated and new.”
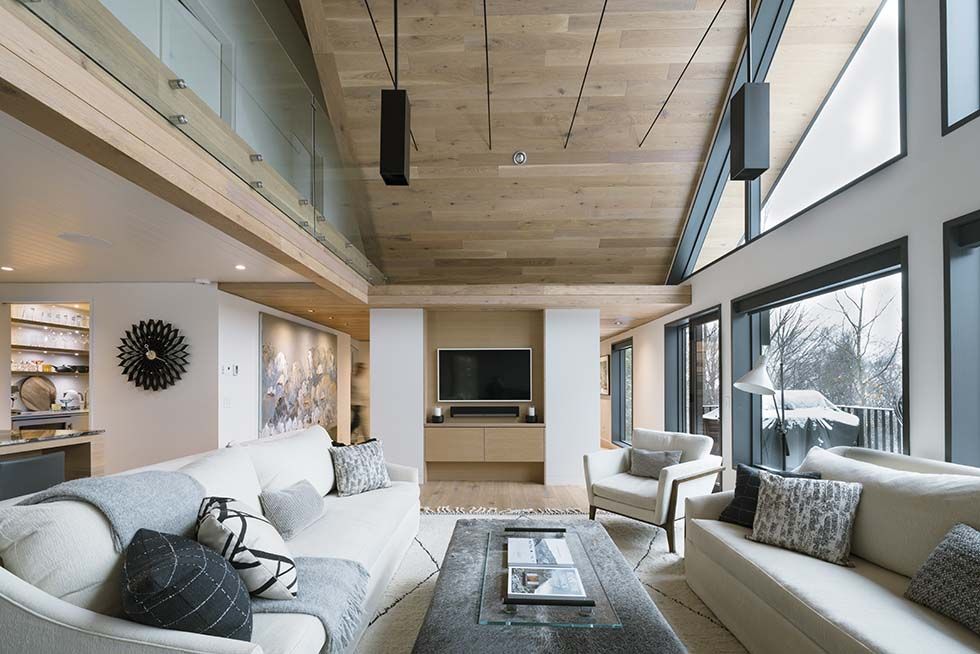
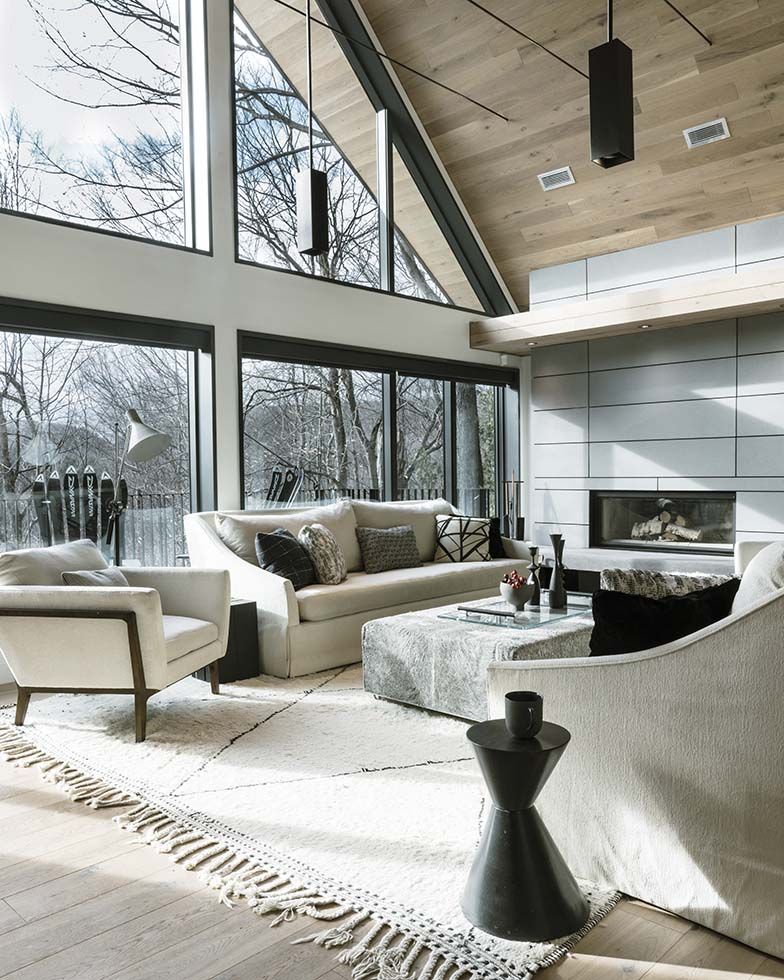
“One of the things that we focused on in the rebuild was making this home a lot more comfortable than the previous build,” explains Blake Farrow. “Starting with in-floor heating which eliminated the need for carpet or slippers. The entire home was invigorated and modernized all with the intent of creating more family memories.”
Brimming with personal touches, the interiors echo the unique lives lived by the homeowners. With a love for Scandinavian aesthetic, the couple’s vast art collection flourishes among the neutral and textural furnishings. The great room fireplace is finished in glass-fibre reinforced concrete—a product called ōko skin, which is typically used for exterior cladding. The homeowners were drawn to the contemporary look and feel of ōko skin.
Marked by pale colours, natural materials and plush yet structural furniture, the décor aesthetic was planned with short days and long winter nights in mind. The ski hills are visible through the trees, and while it’s possible to walk to the lifts, the family also have the option
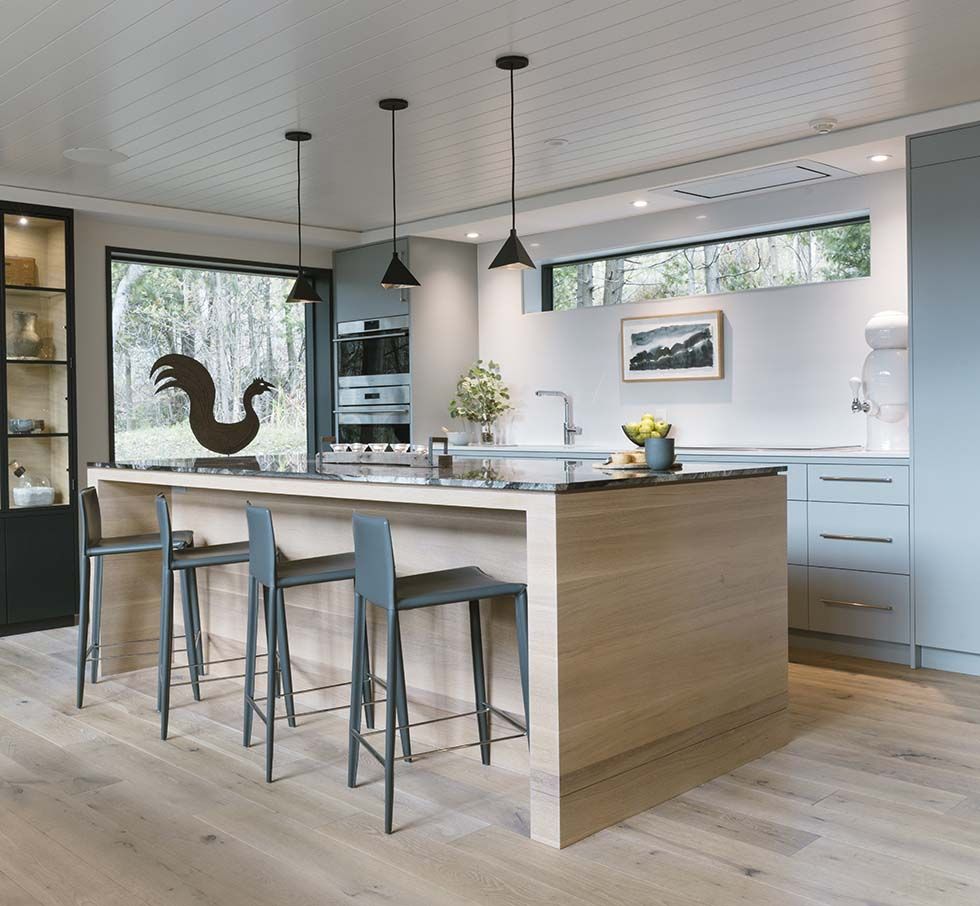
Of all the immense changes to the design of the original chalet, the kitchen is perhaps the most dramatic upgrade; “The
old kitchen was the size of a small closet. Of course, we didn’t have an island in the old place, so we purposely designed this space to include a large one. We wanted to be able to serve family style meals on the island, so we left it free of sinks or stoves.” Three triangular black pendant lights are suspended over the generous quartzite-topped island. The couple chose professional-grade appliances and eschewed upper cabinets for an unobstructed, airy feel. The result is decidedly orderly and open, but with ample counter space for food prep and relaxed meals.
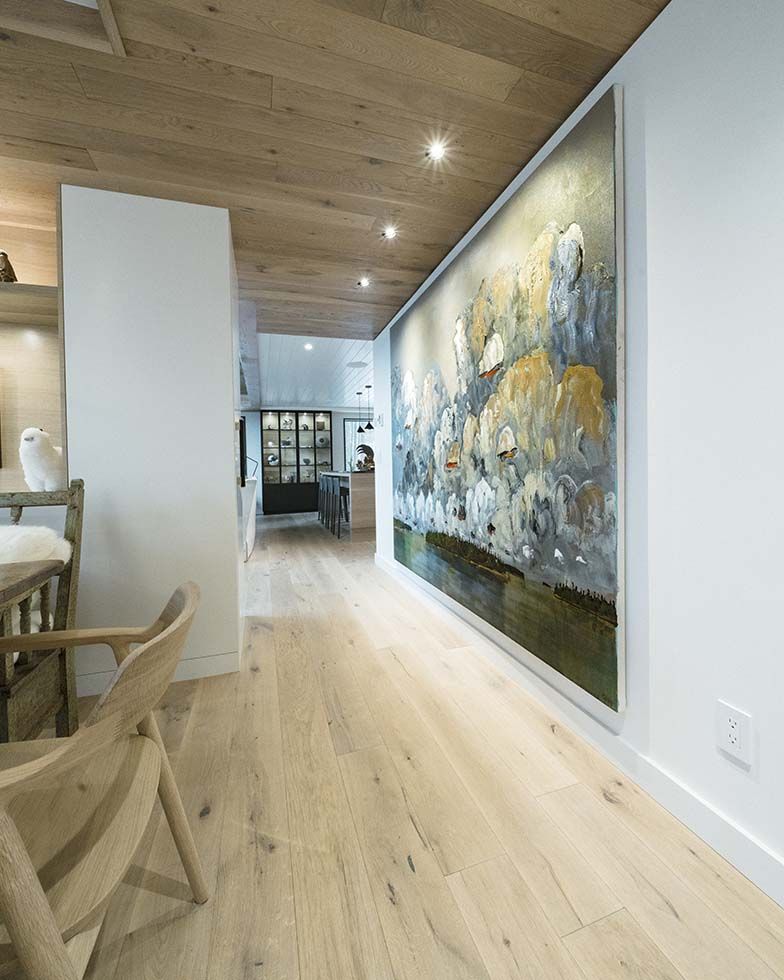
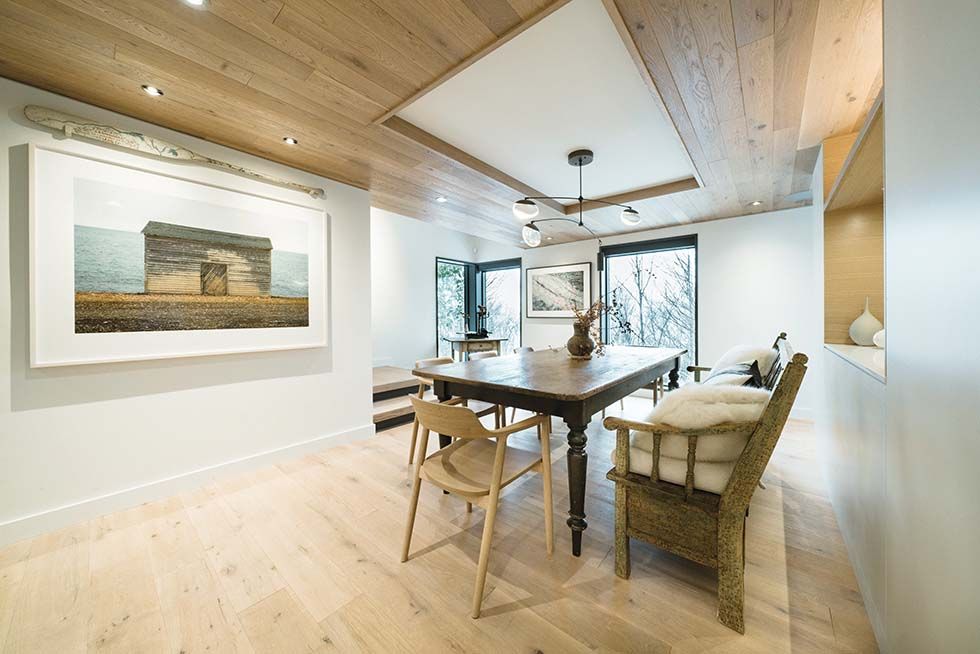
The dining room has a decidedly Japandi feel, an interior design aesthetic that blends Japanese and Scandinavian approaches. The antique harvest table was sourced by a dealer in Vancouver and paired with pale wood Japanese chairs—this marriage of natural materials, simplicity and craftsmanship create a textural atmosphere and highlight the tonal features in the other. “What was nice about working on this project is that the homeowners knew what many of the focal points or centrepieces were going to be,” says Blake Farrow. “So, we built to suit, rather than find something that suited afterwards. In many cases throughout the home, millwork was purposely built for certain pieces of art.” An antique bench from Newfoundland sits below a fabricated top-lit wall niche, which was built to showcase an intricate folk-art sculpture of an Inuit dog- sled team (artist unknown, however, the piece is believed to have originated in Northern Manitoba).
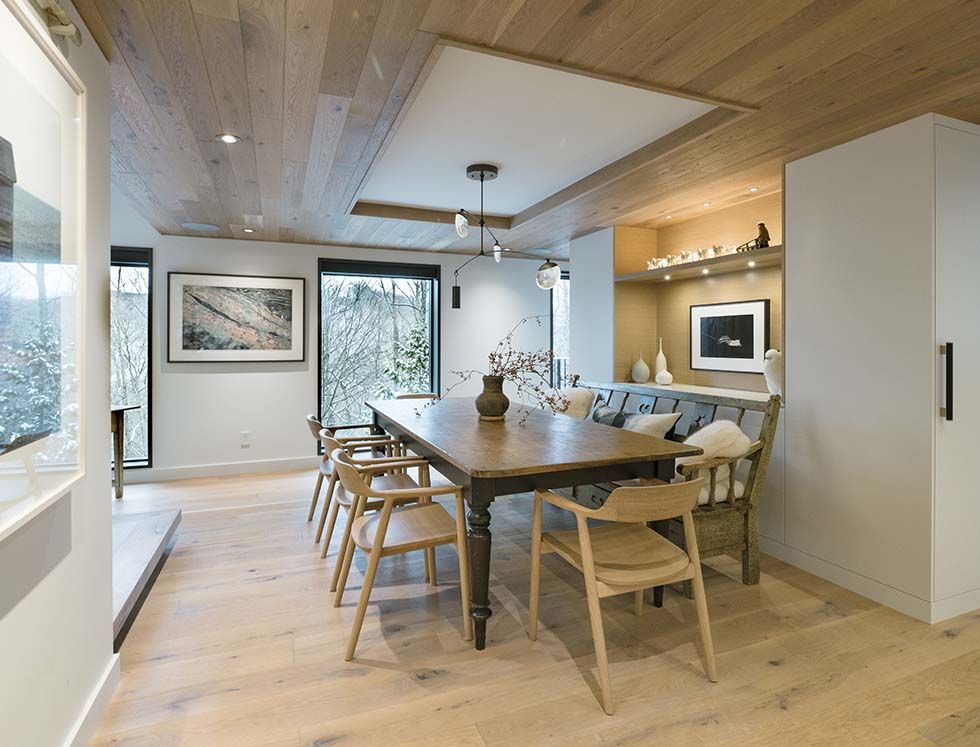
Combining vintage elements with modern flourishes is prevalent throughout the home. As a result, the chalet manages to be appealingly uncluttered, yet antiques appear in unexpected places such as the vintage Quebec desk and antique butcher’s scale at the base of the stairs to the second level. Several iconic ice hut photographs by Toronto artist Richard Johnson line the stairwell to the second floor. Johnson’s digital photography document the various structures and subjects that shape our Canadian culture and communities.
Unpacking and unwinding is a cinch in the three welcoming bedrooms upstairs. A textural headboard and pair of Louis Poulsen pendant lights are the focal points in the master bedroom. Vaulted ceilings rise to nearly 15 feet and offers the intimate spaces found on the second floor a spacious feel. Natural materials such as wood, textural bed linens and stunning throw rugs (which the couple sourced while on a trip to Morocco) adorn each bedroom.
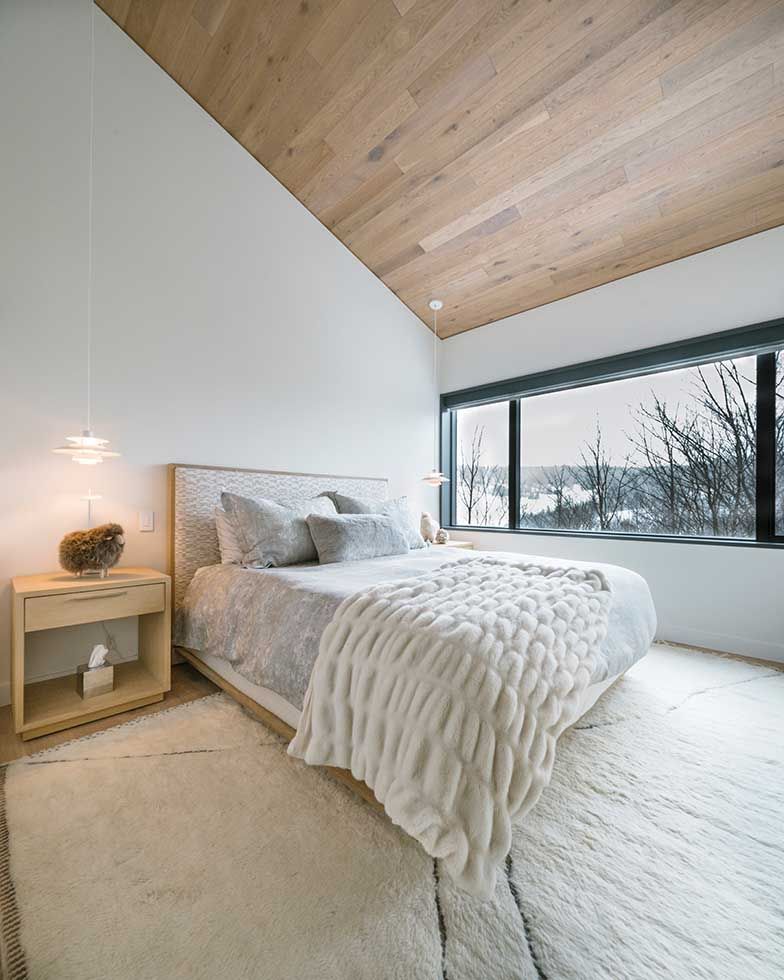
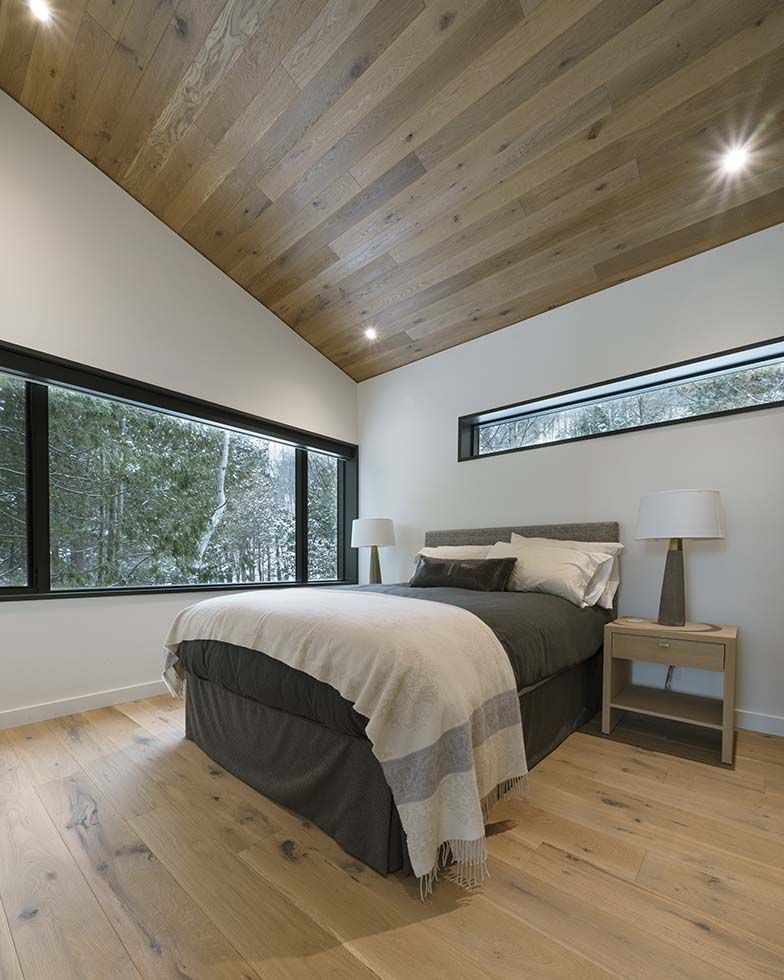
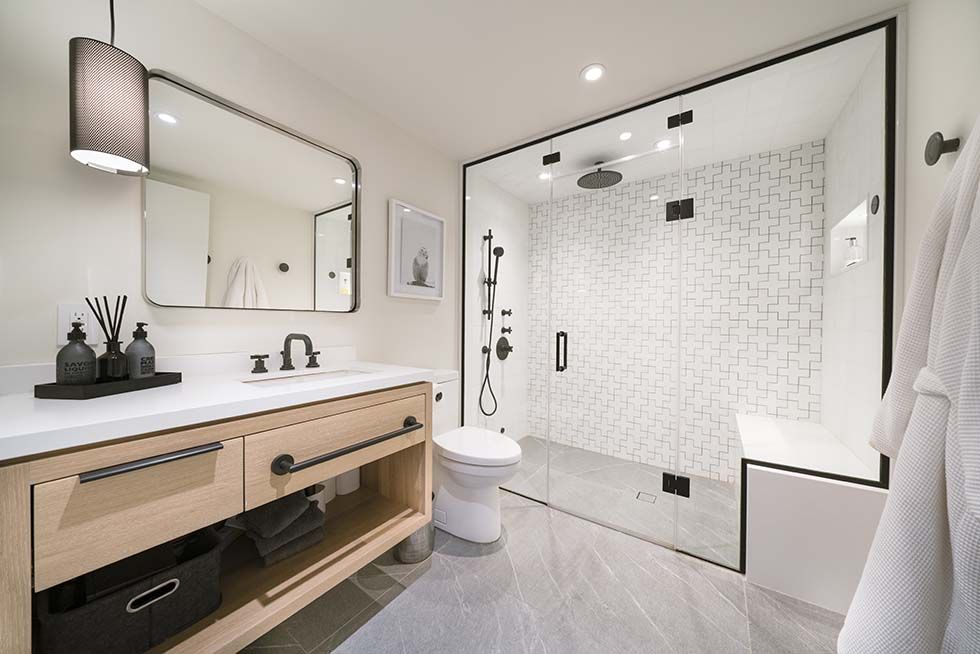
Even hard-working spaces exude charm—the downstairs games room houses several family heirlooms from the original chalet, like the antique foosball table, wall- mounted game boards and even the folk-art rooster that is perched on the windowsill. The rec room is bathed in natural light from the floor to ceiling windows, and strategically placed pot lights and interesting pendants conjure a warm vibe. At the other end of the space an inviting sectional couch, antique industrial cart and TV invoke relaxation—so, too does the hot tub and soon-to-be-built fire pit outside.
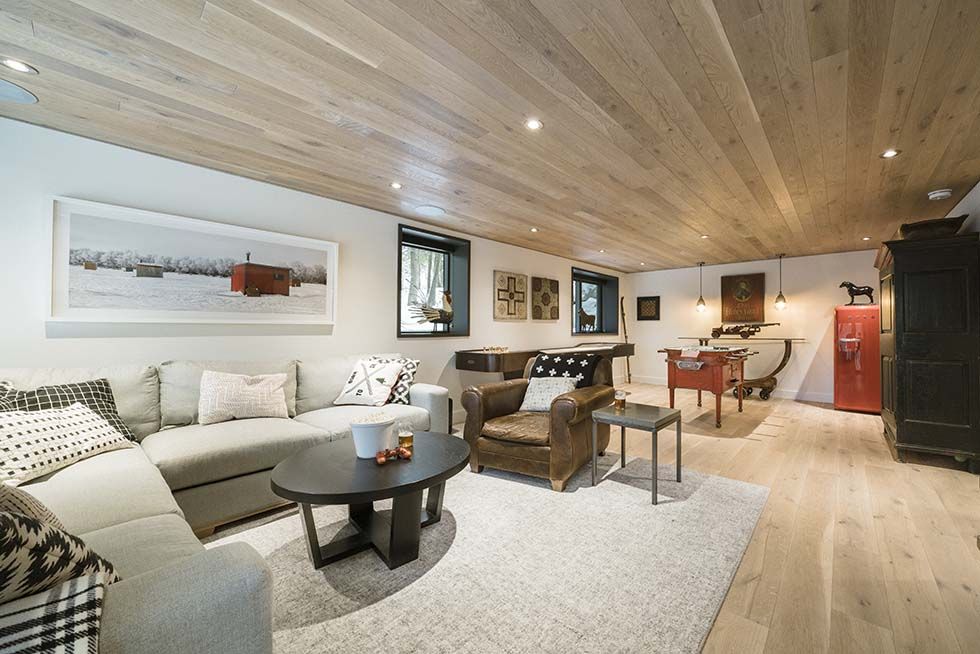
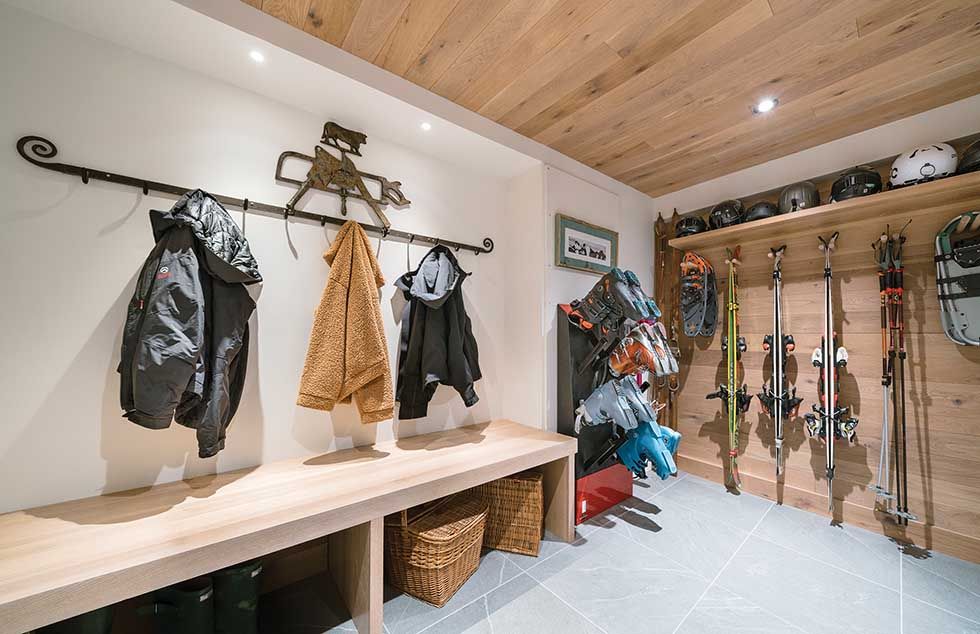
“In this design we really blended the indoors with the outdoors, and we built with natural materials wherever possible,” says Peter. “The clients didn’t want this to be ‘downtown’, they wanted it to be a country home. It’s a modernist approach, but with a warm pallet. We designed it to be comfortable to be in—not only because of the shape of the room, or the height of the ceiling, but because of the amount of daylight that penetrates the building.”
Externally, the modern chalet makes an architectural statement in the daylight, but at night it assumes an enchanting tone. Maybe it’s the sloped roofline, the timbered construction or the marriage of rustic with contemporary—whatever the allure, the relaxed style invokes the ultimate chalet escape. Once solely a winter getaway, the homeowners now enjoy the property’s welcoming charm three of the four seasons.
