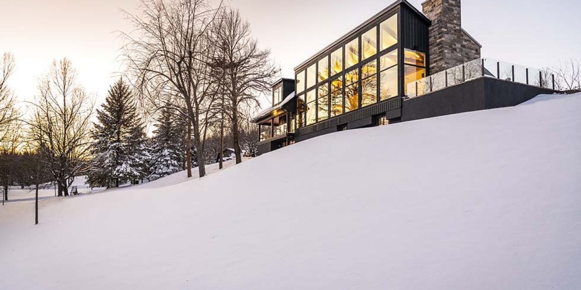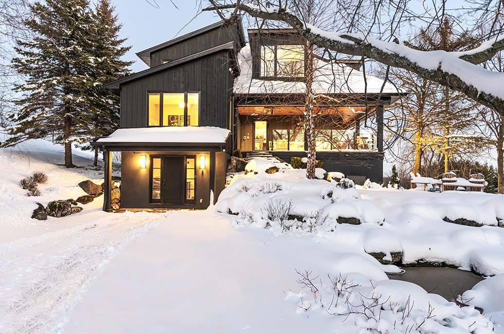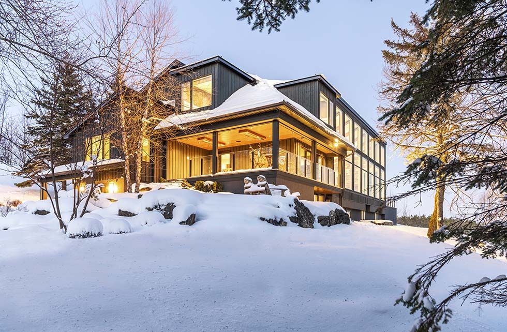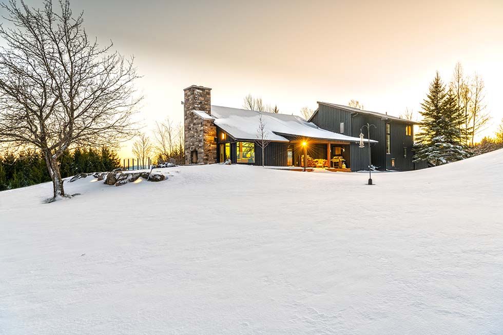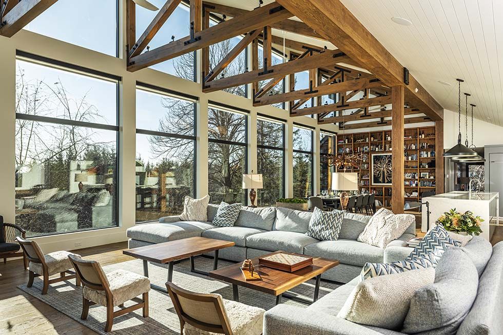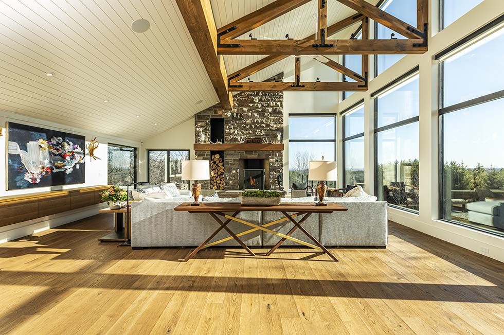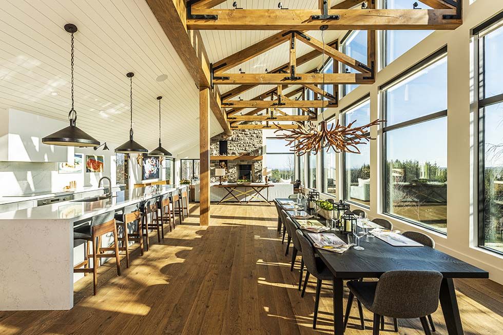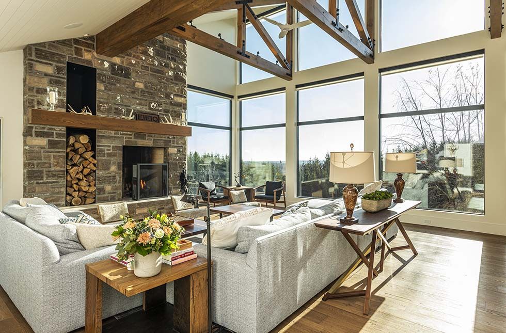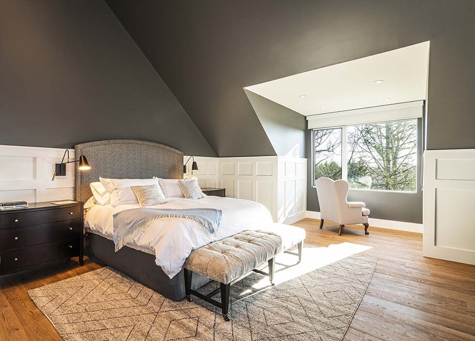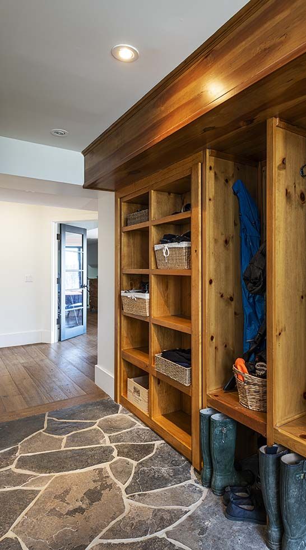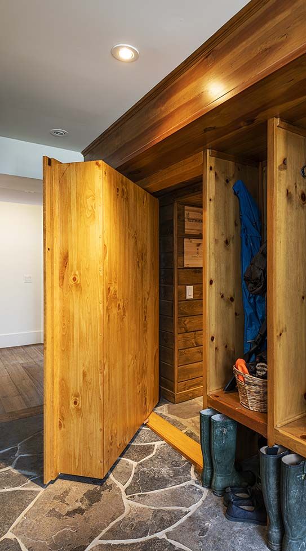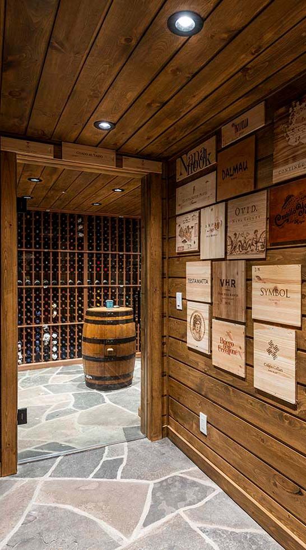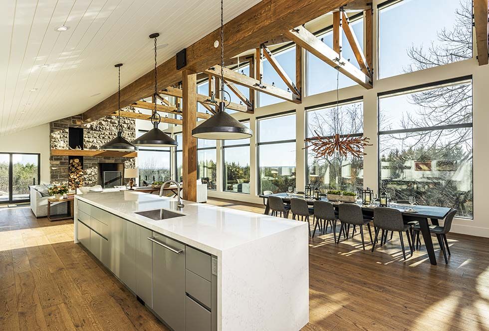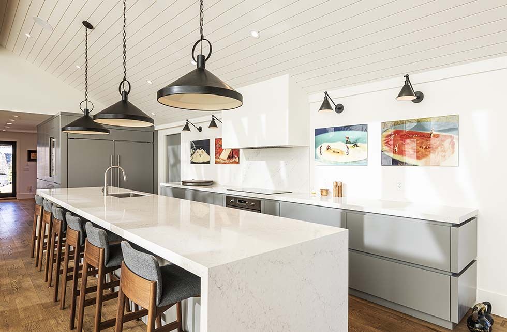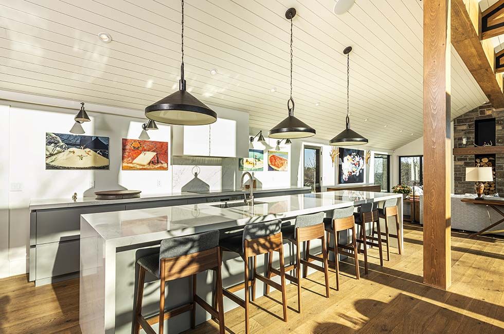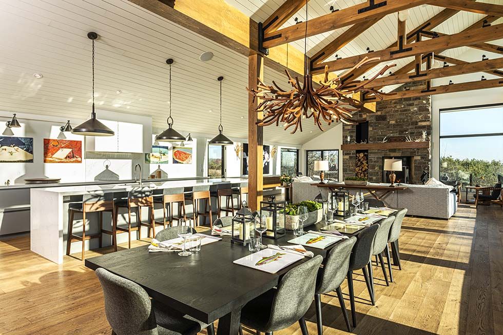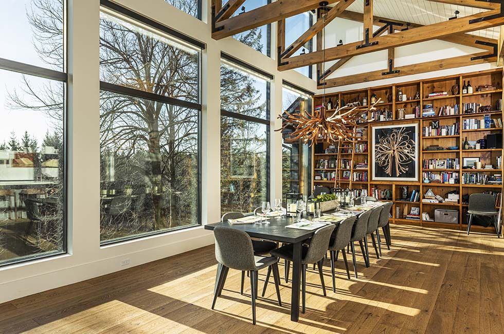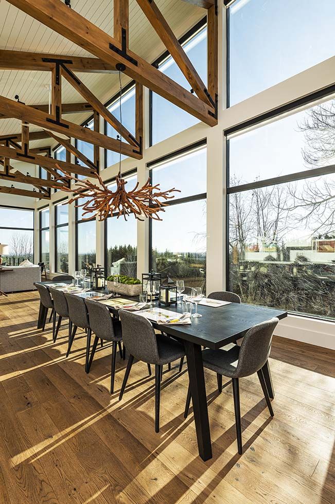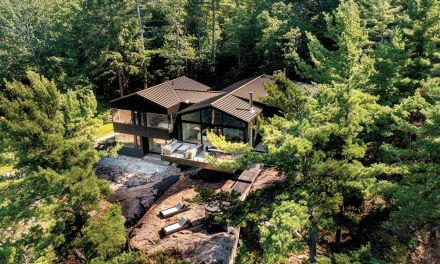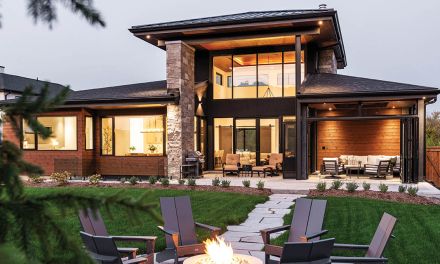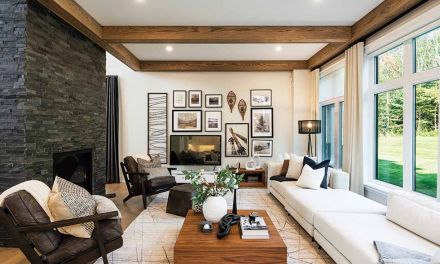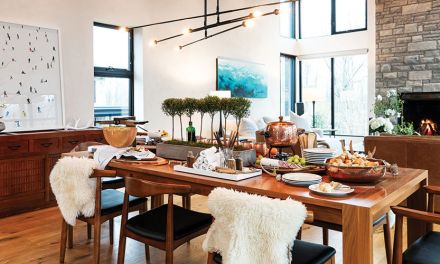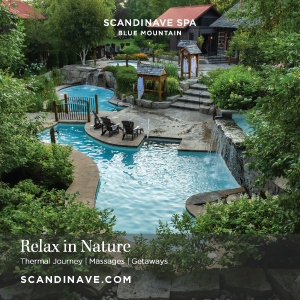This twice renovated Mulmur township home was initially designed to take advantage of its position on a rolling, forested plot of land. In working with the original structure, designerBrad Abbott and builder Blake Farrow created a relaxing escape for a growing family that capitalizes on the serene wooded views.
Story by Cara Williams. Photography by Clay Dolan
Designed for an expanding family of seven, this stunning open floorplan revamp features a functional interior, whereby different spaces—kitchen, dining room, and living area—are generously integrated and grounded by a splendid fireplace at one end and floor to ceiling bookshelf at the other.
“You’ve probably heard the expression ‘Don’t build around bad bones’,” laughs the homeowner. “Well, we’ve done that several times now. Initially we loved the fact that the house was small—we have five kids and enjoy when our family is largely around us. Four years ago, we realized that everybody had gotten bigger and they filled more rooms. So, with our second renovation open concept was the name of the game.”
The first call was to designer Brad Abbott, who had intimate knowledge of the home, having designed the earlier expansion. “At the time I was told that it was not a long-term hold for them,” explains Brad. “The owners bought the property as a year-round country home and we did an extensive addition and renovation in 2008 which converted an integral garage into a new formal entrance and mudroom and created an open plan living/dining/great room. Fast forward a few years and the growing family has enjoyed the property much more than they ever thought they would.”
Similar to Brad’s earlier design, the newly designed space would serve as a gathering spot for the whole family. “We didn’t want a bunch of places where the kids could go off and hide,” explains the homeowner. “The new concept was continuing the original vision of having a large, open dining, living and kitchen area, with lots of flow between indoor and outdoor space. Still, the idea was that nobody would disappear to closed off rooms.”
The build was executed by Collingwood based custom home builder Blake Farrow. “It was easy to see how this place could be spectacular,” says Blake. “It required us to restructure the space and upgrade with modern materials and finishes that enhance the property’s best asset, which is the view.” The main objective was recreating the great room, matching the same architectural style. The result is a stunning 50 by 20-foot space, with heavy timber details, that boasts increased seating around a new larger fireplace, a loftier dining area and a chef’s kitchen where several cooks can work in unison while socializing.
The imposing harvest dining table extends to 14 feet end-to-end and comfortably seats the entire family and their special guests. Floating above is a walnut “Branches Chandelier”, handcrafted in Toronto by the Brothers Dressler. Anchoring the dining room is a classic floor to ceiling bookcase housing the family’s impressive library. “The bookcase was the showcase of the much smaller room [prior to the second renovation] so we wanted to keep it,” remarks the homeowner. “Reading, knowledge and sharing of information is a big part of our family. We have lots of trivia nights.”
On the aesthetic direction, the homeowners were clear: they wanted the home to be tonal, with natural fibers and texture. “On one hand our aesthetic is clean with lots of white and black, but we’re also drawn to natural wood tones. The indoor lighting is configured beautifully so for the longer winter nights the home is aglow in warm, cozy light. The fireplace is the feature of the great room as you’d expect. There are two sides to it, so in the summer months we can enjoy it outside and in the winter months we always have a roaring fire going.”
At the east end and off the great room a large stone terrace was built around an outdoor fireplace. The family enjoys three-season outdoor dining with expansive views to the east and south. A much-enjoyed hot tub is nestled in the corner. “In a normal year we entertain a lot, but we also love just having our immediate family together,” says the homeowner. “One of the saving things for me during this pandemic was the ability to go outside and split wood, or work on the property.”
Every renovation is a test in terms of how to knit old with new. The existing roofline needed to be addressed in order to accommodate four additional panes of floor to ceiling glass walls. “A particular challenge was developing the roofline,” explains Blake Farrow. “We rebuilt the structural components to deal with the hinge point in the window wall.”
Two more bedrooms were added on the lower level and the master was greatly expanded on the second floor with an incredible view to the west. “The house has six bedrooms in total, and an office that can act as the seventh,” explains the homeowner. “Having five kids, we decided that no one could claim a bedroom for their own, so in a normal year we’re constantly sorting out who is sleeping where depending on who has guests. The house is built to have a lot of people.”
The coolest feature of the remodel is undoubtedly the concealed wine cellar, disguised behind a wall of cubbies. Passing through this hidden-door is like visiting Narnia (for grownups). “Normally we love to travel,” says the homeowner. Housing hundreds of bottles, this impressive collection of vintages is more than just a conversation piece. “We enjoy wine and there is a healthy social feel to our family. We have made selecting a nice wine to go with a meal a part of the at-home dining experience.”
Whether a house is worth rebuilding or is perhaps better torn down depends on a lot of factors—personal, financial, and of course the condition of the building structure. “Before we renovated the first time, more than a few people suggested we just tear it down and start over,” says the homeowner. “Designer Brad Abbott was not one of those people. The first time we met with him he went off and sat by himself quietly to think. After a little while he came back with the idea that we could do a diagonally shaped roof—he had that vision right off the bat. We have learned that the last few months of a renovation can be the most painful because it looks largely complete but there are lots of little details. Well now factor in a pandemic. Luckily, we had a head start before the lockdown.”
As a homeowner, finding a dependable builder is perhaps the single most important decision of the project. “Blake Farrow’s team continues to do some work for us,” says the homeowner. “They are straightforward, trustworthy and take the time to explain the impact of certain decisions. They managed the project really well, both from the quality of materials to understanding where we should spend a little bit more and where we might not need to spend so much. Blake also ensured he explained which decisions we might regret in the future. His team were really attentive to the fact that we really care about this place and they showed the same respect and commitment to it.”
The stunning result is truly a collaboration of talents culminating from a clear vision. Best of all, the family is beyond delighted with their new space. “To me the neatest moment of the build was stopping by this summer and seeing the homeowners enjoying themselves,” says Blake. “They had huge smiles on their faces and in that moment, I realized that everything they had wanted for their home had materialized. They were using the home in the way it was intended and I’m thrilled.”
SOURCE GUIDE
Builder BLAKE FARROW PROJECT
Designer BRAD ABBOTT DESIGN LTD.
Interior Design/Decor FARROW ARCARO DESIGN (F.A.D.), COLLINGWOOD
Stone Masonry THIS STONE HOME
Windows KOLBY BY RIDLEY WINDOWS & DOORS
Kitchen Cabinetry/Bathroom Cabinetry FARROW ARCARO DESIGN (F.A.D.), COLLINGWOOD
Entertainment & Alarm System HURONIA ALARMS, COLLINGWOOD
Bathroom Fixtures & Tile GEORGIAN DESIGN CENTRE, COLLINGWOOD
Flooring THE FLOORING PLACE, COLLINGWOOD
Light Fixtures FARROW ARCARO DESIGN (F.A.D.), COLLINGWOOD
Furniture & Accessories FARROW ARCARO DESIGN, BROTHERS DRESSLER
Landscaping WHISPERING PINES LANDSCAPING

