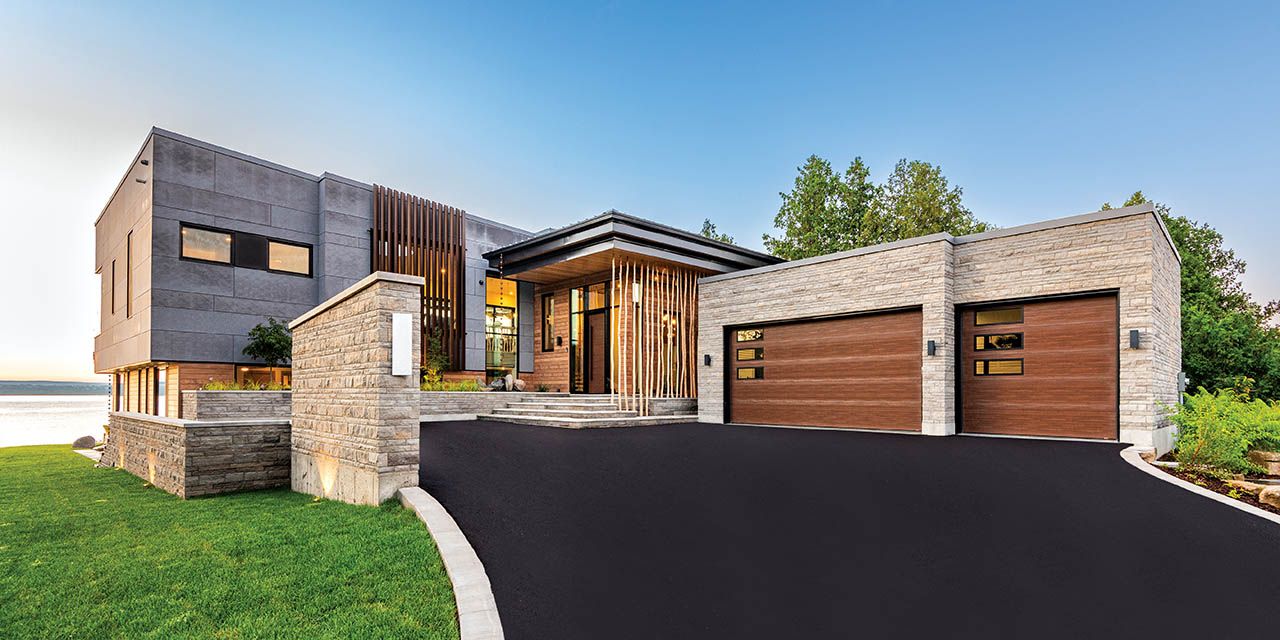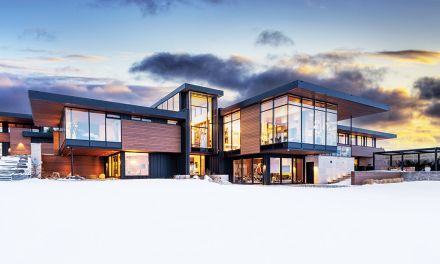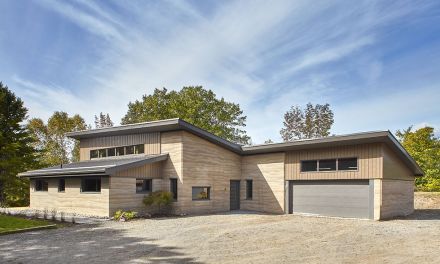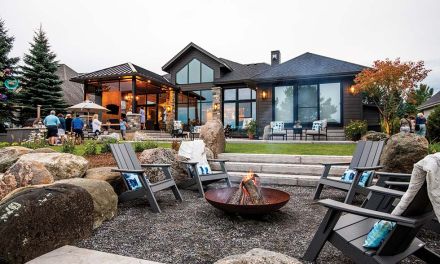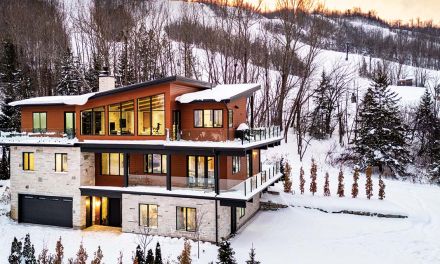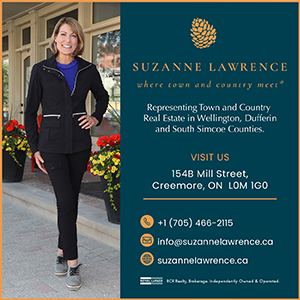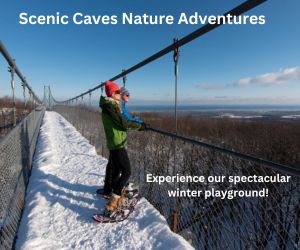Contemporary Coastal
By Marc Huminilowycz | Photography by Clay Dolan
At Cobble Beach, a split-level retreat designed by architect Andrew Slade captures the sunrise, the Sound, and the essence of modern coastal living.
Driving north from the City of Owen Sound beside the water along 2nd Avenue West, the road changes its name to Grey Road 1 in Georgian Bluffs and suddenly, the feel of a shipping port town transforms into a casual coastal vibe as the sapphire-blue waters of the inlet, also called Owen Sound, open wider and wider into Georgian Bay.
It is here that the spectacular waterfront golf resort community of Cobble Beach was opened in 2007, offering an acclaimed golf course and a collection of homes reminiscent of Cape Cod or New England. And it is here amid the development—but not part of it—that the veterinarian owner of a busy Sauble Beach clinic and his wife, the veterinary technician who helped build the practice, created their dream waterfront home.
“Judy and I raised our family in Sauble Beach, and when our kids moved out, we moved across the peninsula to Big Bay,” said veterinarian Kevin Belbeck. The couple’s next move for their retirement resulted from an opportunity to buy a stretch of private waterfront land on the Sound, with a pebbled beach dotted with driftwood.
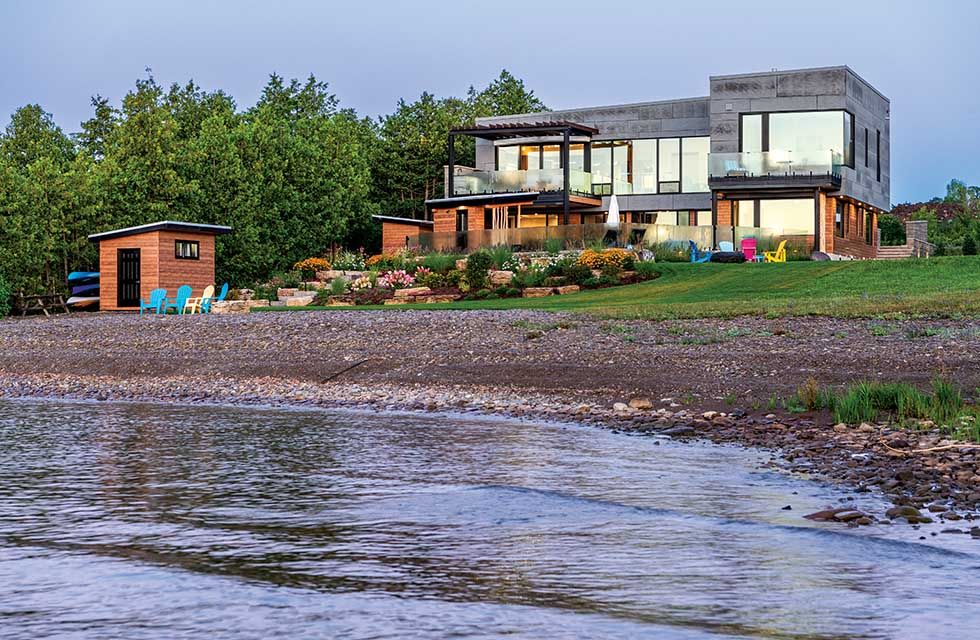
“This double lot was the family cottage of the wife of a veterinarian friend we met in the early 1990s. We often came tovisit the couple throughout the ’90s, well before Cobble Beach was built,” said Dr. Belbeck. “Around 2015, we let them know that if they ever wanted to sell the property, we would be interested. Initially, they were going to renovate and make it their summer home, but a few months later they contacted us to say their plans had changed and that they were ready to sell.”
Kevin Belbeck and his wife Judy purchased the double lot with another couple in 2017 and, in 2020, hired architect Andrew Slade, a family friend, to help them design and build their home. “Andrew gave us an extensive questionnaire to create a thorough list of what we were looking for in our new home—basically a modern and contemporary space with main-floor living and a generous use of glass, stone, and wood,” Dr. Belbeck explained.
“I was pleasantly surprised that Kevin and Judy wanted to do something really modern, because it opens up a huge amount of opportunity to play with materials. But what impressed me was the sheer beauty of the location,” said Andrew Slade. “It’s a spectacular east-facing property with gorgeous sunrises over the water, a private cove, a cobblestone beach, and a view of the iconic Cobble Beach lighthouse. The Sound has so much going on, like stand-up paddle boarding, fishing, and watercraft of all kinds. The connection to the water is private, but it’s also very interesting and animated.”
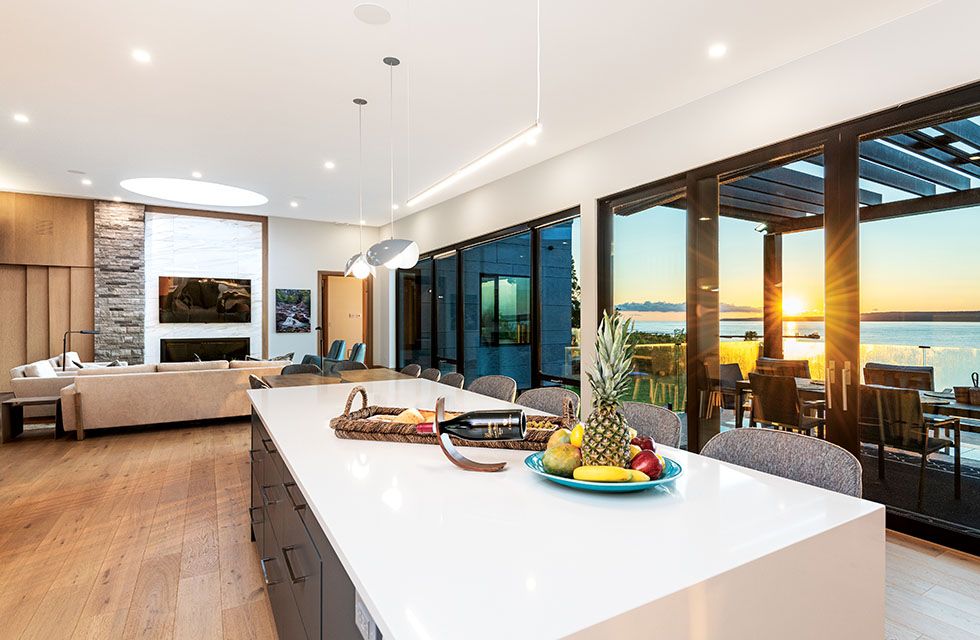
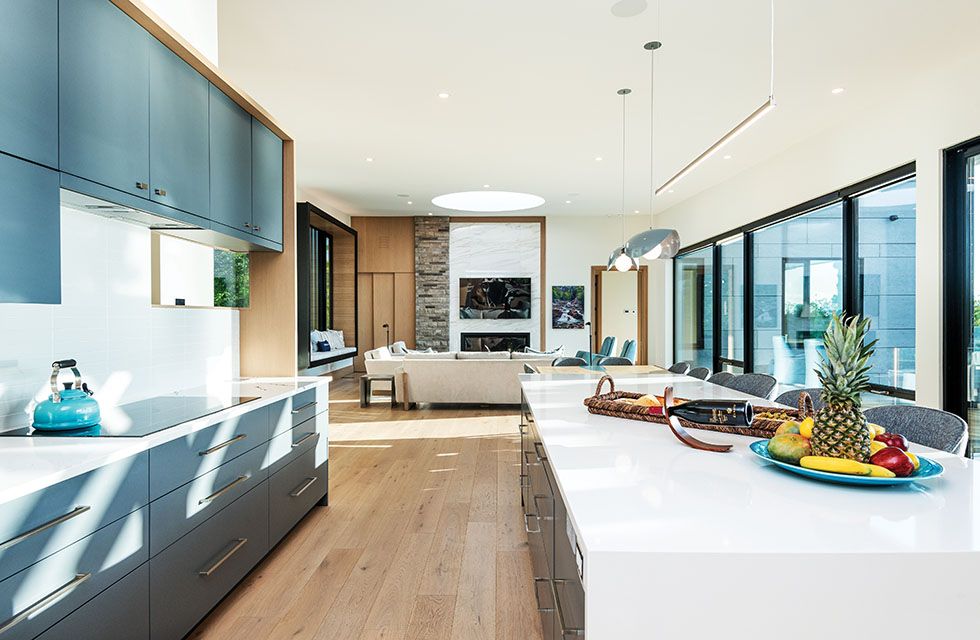
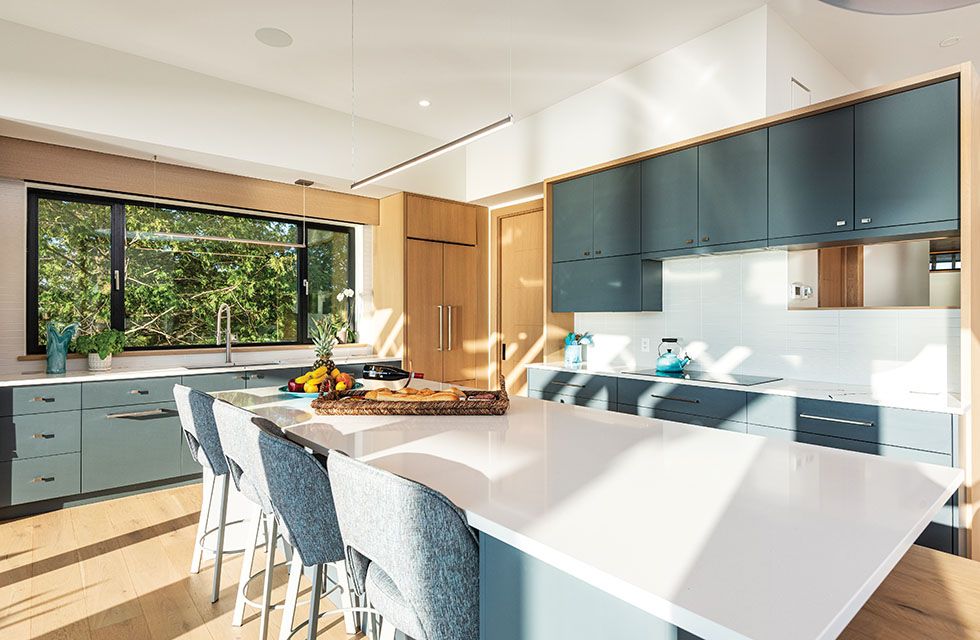
It’s a spectacular east-facing property with gorgeous sunrises over the water, a private cove, a cobblestone beach, and a view of the iconic Cobble Beach Lighthouse.
Slade and the Belbecks pondered the best approach to the home’s design and positioning on the property. With sketches in hand, they asked themselves whether the site called for a two-storey home. “It really felt that this was calling for a split-level, which made so much sense on the water because it brought you to the shoreline without perching you too high above it, meaning that both the main and lower levels of the home could really be used simultaneously,” said Slade. “So, it’s really one level, including a primary bedroom suite and a walkout to the water from the lower level that includes two bedrooms with ensuites.”
The entire exterior of the home was designed to capture the coastal beachy feel of its surroundings, Slade notes. “The fibreelement panels we used are like an abstract version of raising the cobblestone out of the ground. And the light and warm beachwood Bellara lap siding lets the solid ‘cobble’ mass above it float.”
The front of the home faces west, which can be a challenge for controlling the intense sun at the end of the day. “The common solution to this issue is blinds, but we decided to look at this as an opportunity to add a unique feature to the home instead,” said Slade. “Knowing that a window was needed on this side of the house for curb appeal, cross-ventilation, and light balance, we decided to use vertical louvers as a natural sun-shading device.”
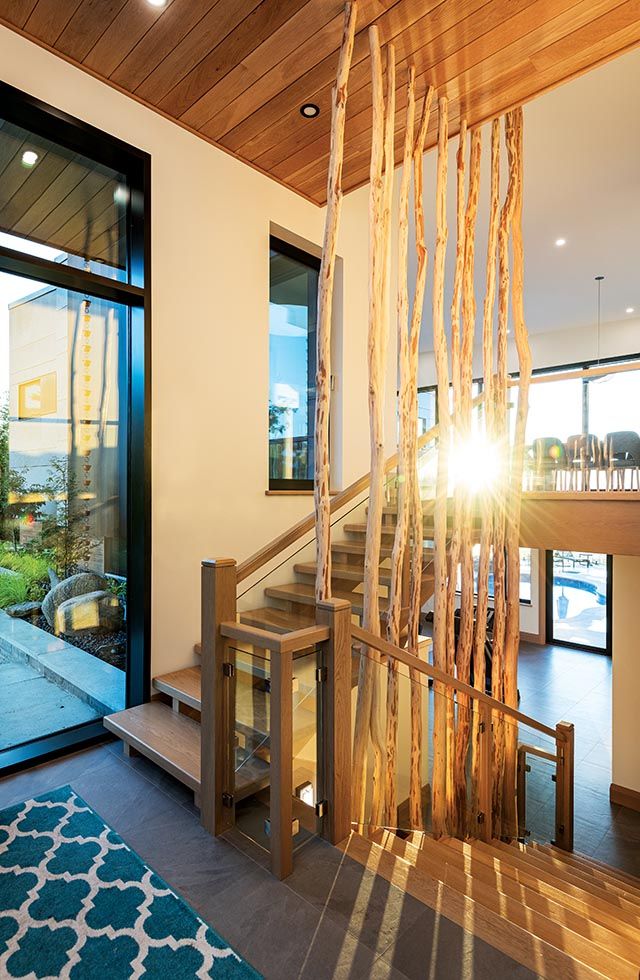
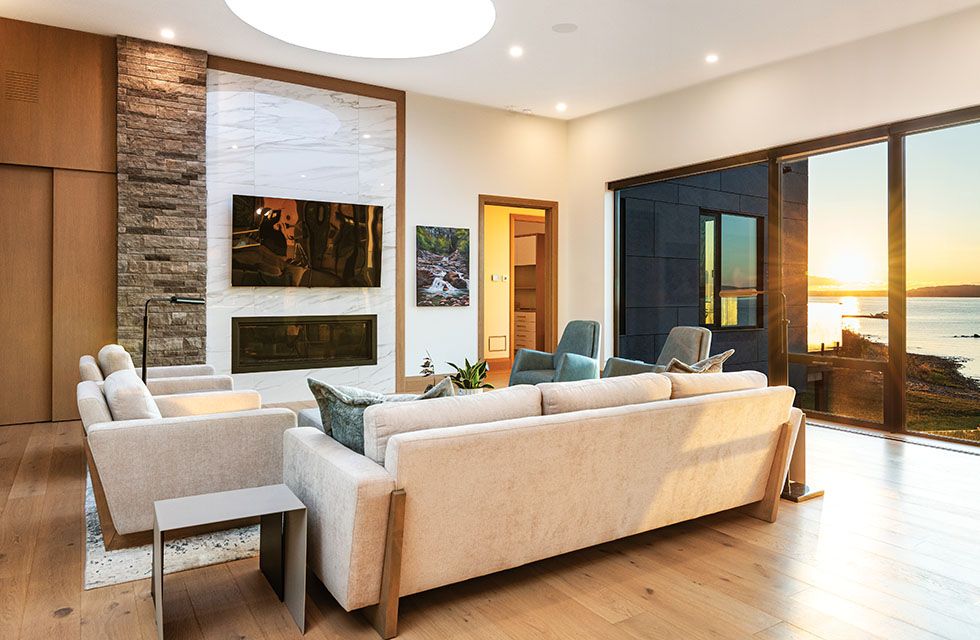
Faux wood aluminum Knotwood louvers from Praxy Cladding were carefully measured and tilted to the sun to provide shade when direct evening sunlight could enter the home and cause unwanted glare in the main living area. They also provided privacy from the street while offering the homeowners an unobstructed view outside. “Much like the live timber features used elsewhere on the home, reminiscent of driftwood, these vertical louvers create an abstract relationship with the beachy, almost Tiki hut kind of vibe of the surroundings,” added Slade. “The same colour tone was used in the front doors and garage doors to spread warmth across the cobble-like exterior panels and Ebel Quarry stone.”
On the water side of the home is a unique pool, designed in an aesthetically pleasing curvy shape and, to maximize the space, tucked in right beside the home, ready for a morning dip. Designed and built by Clark Pools and Spas in Owen Sound, it features stainless steel walls and a concrete base finished with an Island Wave border and Terrazzo pool liner that evoke a Caribbean feel. An outdoor kitchen and a cabana in the backyard/courtyard area add to the home’s relaxed coastal vibe.
“The pool’s coping is made up of twenty flat stone pieces, measured and laid out by Bloodworth Masonry, cut to measure by Ebel Quarries, and then installed by Bloodworth,” said Dr. Belbeck. A focal point of the pool is a large natural “jumping rock,” reclaimed and moved from another part of the property which, according to Belbeck, keeps the grandchildren entertained— climbing, standing, and jumping in the deep end.
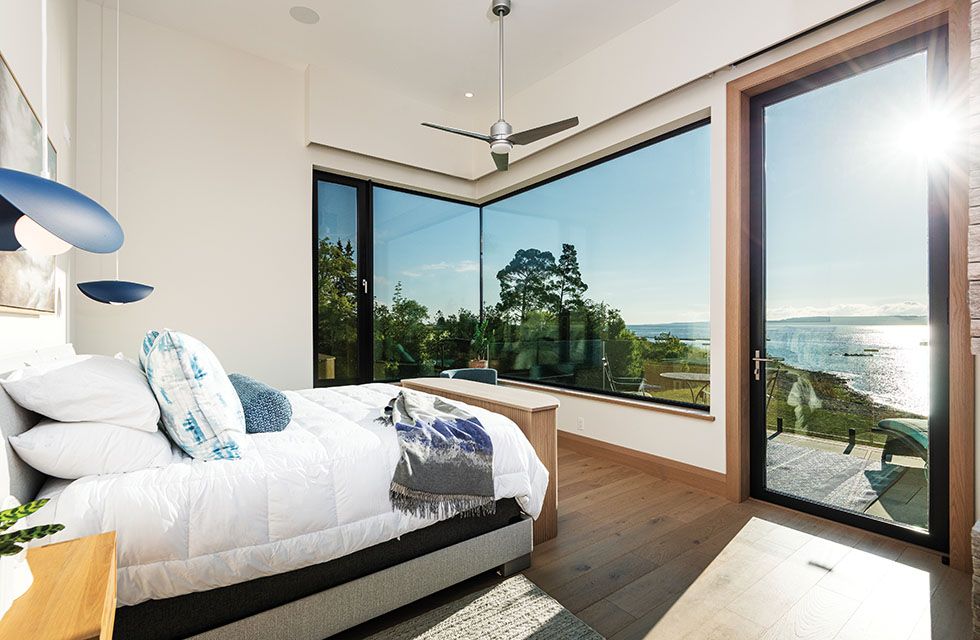
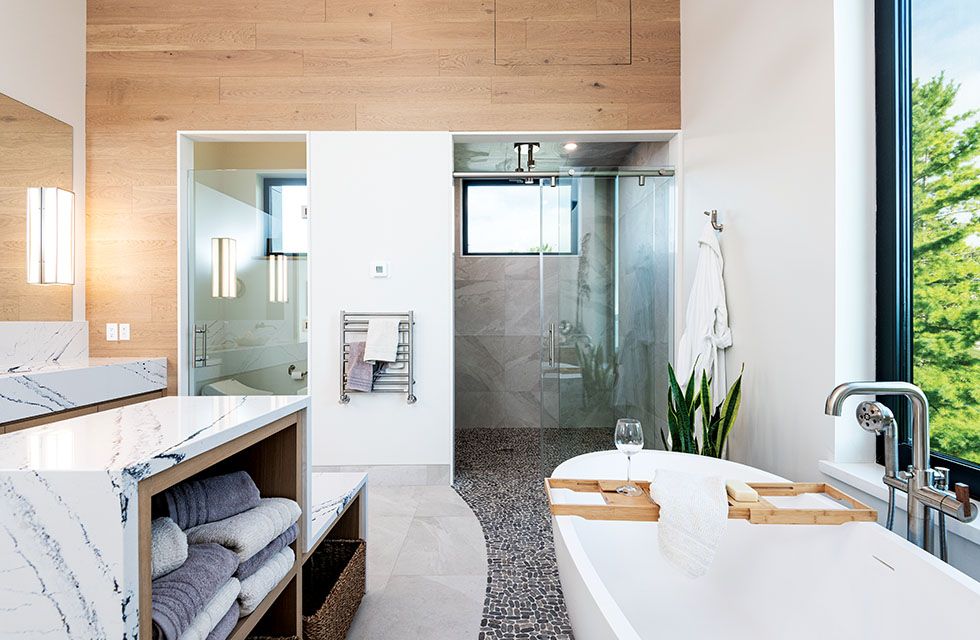
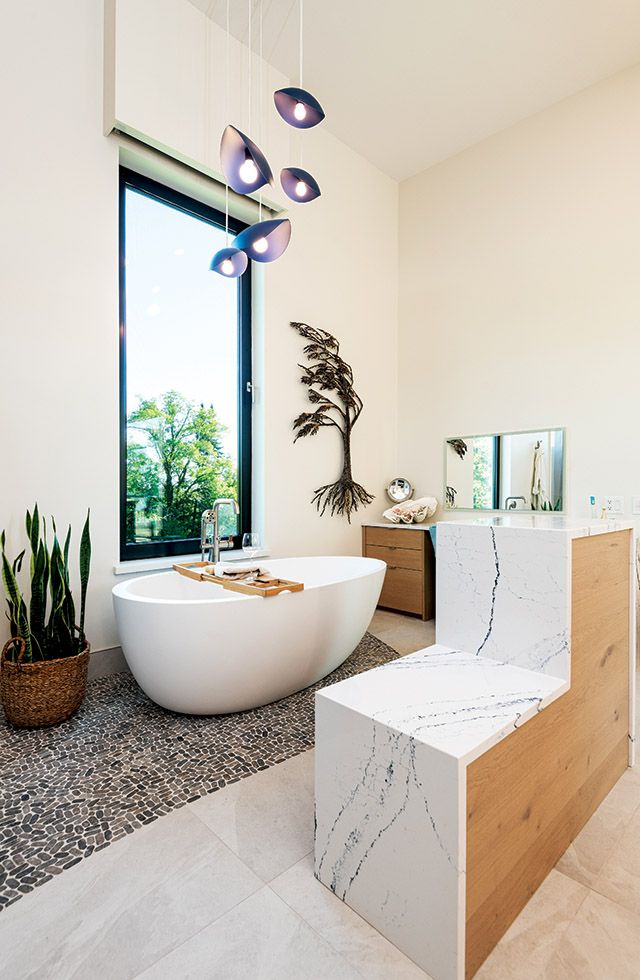
Inside the home, the split-level design is cleverly planned, with the main-floor bedroom stacked directly above one of the lowerlevel bedrooms to optimize plumbing and drains. This wing of the home is tilted five degrees to create more privacy and, with windows opening to the pool, a sense of having more space in which to enjoy outdoor living by the water.
“The split-level design makes the home feel more connected to the land and the water,” said Andrew Slade. “And the triple-pane windows from Tiltco Architectural are major elements of the design, as they not only let nature through the home by providing natural cross-ventilation, but also help insulate the home and block exterior sound, while connecting the homeowners to the shore.”
Adding to the airiness of the home, a skylight in the master bedroom is placed so that the homeowners can gaze up at the stars and watch the raindrops fall on a rainy day. Corner glass in the room connects the couple to the water. When they’re not stargazing or enjoying the view, they can activate a Nexus hidden TV to rise up magically from a cabinet at the foot of their bed. This is one of many home automation features of the home—door locks, lighting, blinds, and switches—all Bluetooth-controlled via phone app, installed and designed by Balaklava Technology Simplified.
“Another round skylight in the main living room acts asa sundial and connects the homeowners with their beautiful, always-changing Georgian Bay skies,” said Slade. “These skylights, including one in the powder room, are commercial quality from Artistic Skylights in Woodbridge. They imbue natural daylight and add a pleasant glow from the ceiling.”
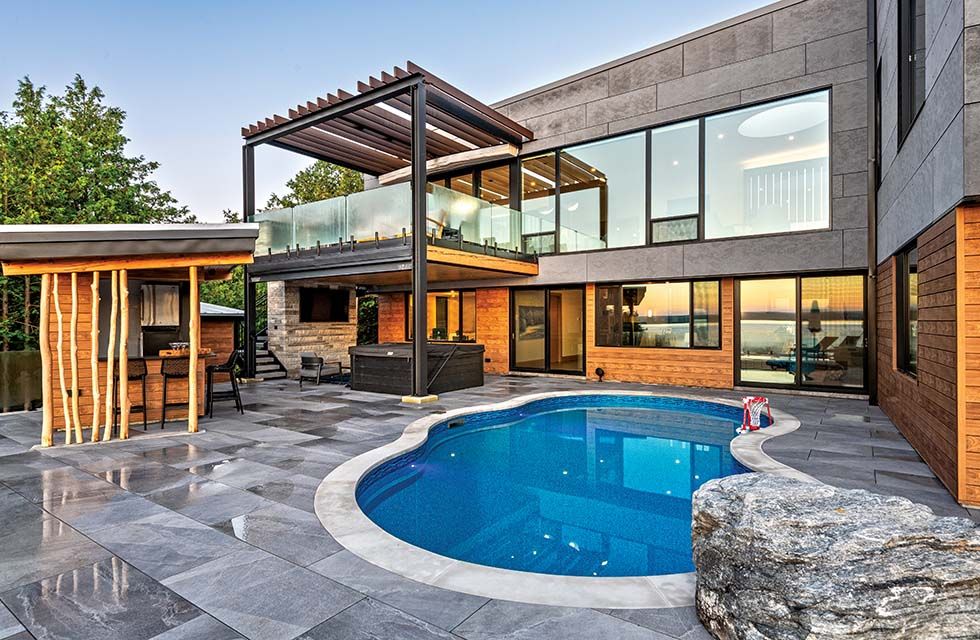
According to Slade, many materials used in the home were chosen to carry the inside outside and vice versa, in a seamless, continuous, and aesthetic way. These include white oak soffits/ceilings to provide warmth and texture, driftwood elements to complement the beach vibe, and the use of quarry stone on fireplaces that speak to the use of local materials and character. “The fireplaces, built and installed by a local company, Chantico Fireplace Gallery, complement the beach with soft stone and mimic the ideas throughout the home,” he said
Andrew Slade gives full credit to local (Wiarton) builder Mallard Construction Inc. for bringing the Belbecks’ wish list and his vision of the home to life. “I could tell right away that these were the guys for the job,” he said. “They always asked questions six steps ahead and never shied away from a different or difficult detail. Execution and collaboration with Dave and their team was excellent. There’s nothing more satisfying than showing up at the site and saying, ‘That’s exactly what I was hoping for.’ These guys did that over and over again.”
As the sun rises over the blue waters of the Sound, illuminating the cobblestones and driftwood on the shore, Kevin and Judy Belbeck give thanks to the creativity and craftsmanship of their architect, builder, and suppliers for making their retirement dream on the water come true. E
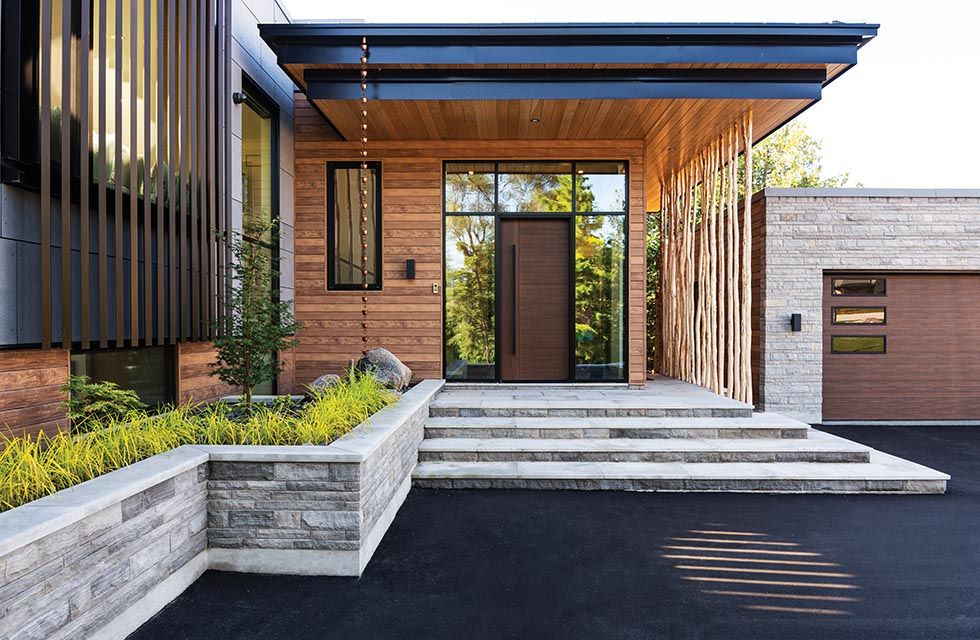
SOURCE GUIDE
Builder:Mallard Construction Inc., Wiarton
Architect: A. Slade Architects Inc., Collingwood
Interior Design: House Rules, Hanover – Heather Smillie & Tamarisk McNalty Stephens
Engineering: Dennis Nadon, Witzel-Dyce
Windows: Tiltco Architectural
Kitchen & Bathroom Cabinetry: NC Custom Cabinetry, Meaford
Window Coverings: Balaklava Technology Simplified, Walkerton; House Rules
Appliances: Square Deal Neil’s, Southampton
Entertainment & Alarm Systems: Balaklava Technology Simplified
Bathroom Fixtures, Plumbing: Prentice Plumbing & Heating, Owen Sound
Exterior Lighting Design: A. Slade Architects Inc. and Outdoor Environments, Wiarton
Landscaping: Outdoor Environments, Wiarton
Electrical: G&M Electrical Mechanical Ltd., Sauble Beach
Drywall: PrimeTime Drywall, Owen Sound
Concrete Foundation: Cretewerx, Elmwood
Masonry: Bloodworth Masonry, Hepworth; Ebel Quarries, Wiarton
Interior Flooring, Bathrooms, Pool Area work: Ironmonger Interiors, Wiarton
Exterior Façade: Praxy Cladding Corp, Mississauga; Engineered Assemblies, Mississauga
Fireplaces: Chantico Fireplace Gallery, The Blue Mountains
Retractable Awning: Shade FX, Mississauga
Showers: Shore to Shore Glass & Mirror, Owen SoundRoofing: DJ Peat
Roofing, Annan; AM Roofing, Owen Sound
Skylights: Artistic Skylight, Woodbridge
Front Door: Fibrecraft Door Company, Hanover
Garage Door: Peninsula Overhead Doors Inc., Allenford

