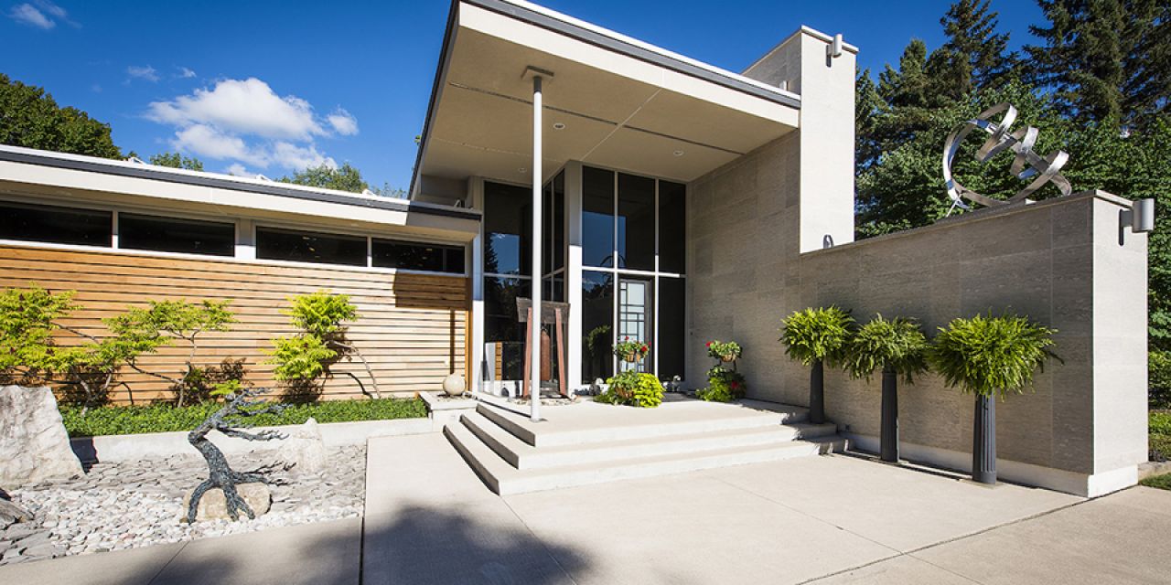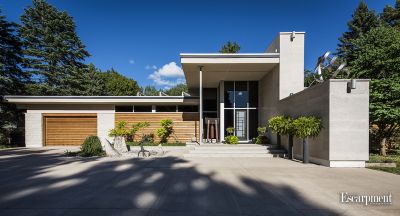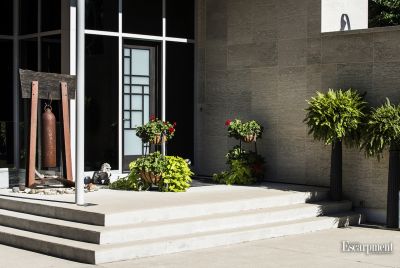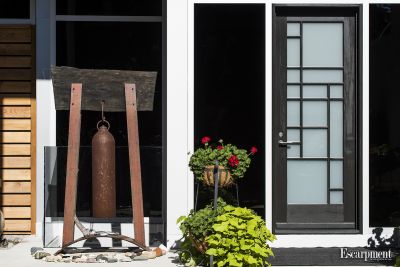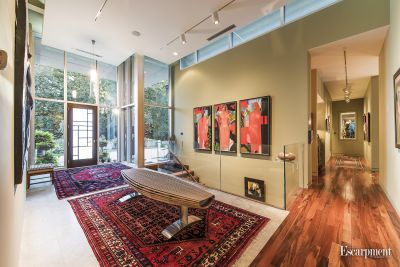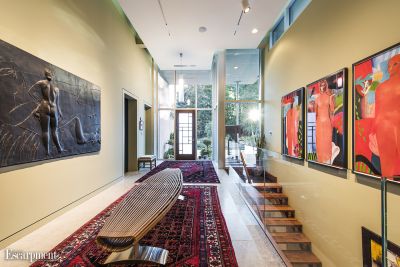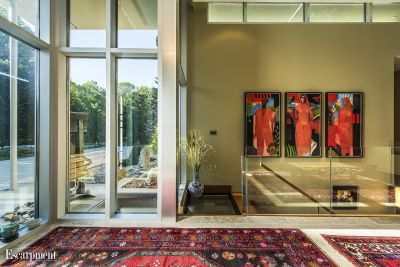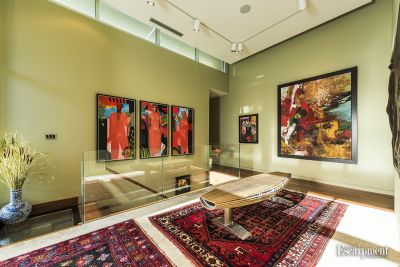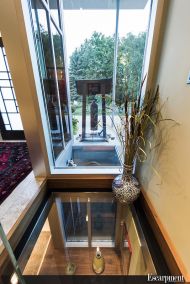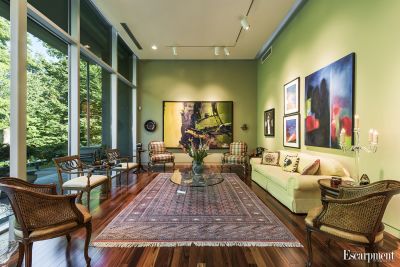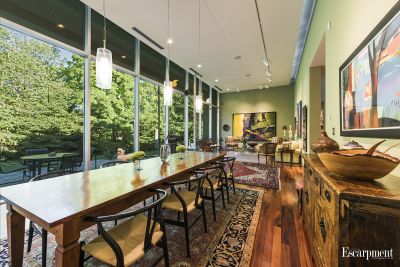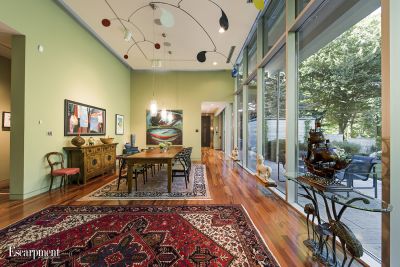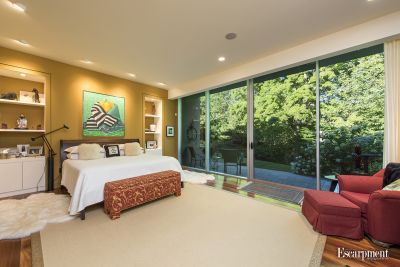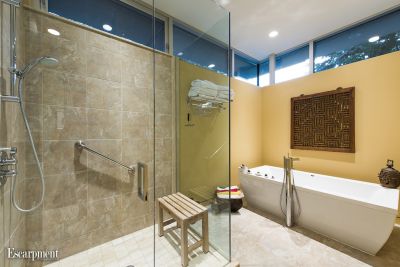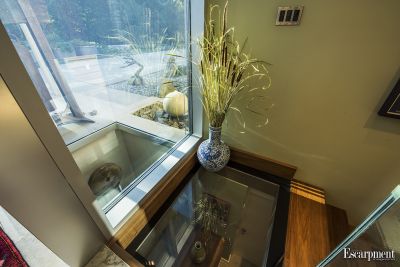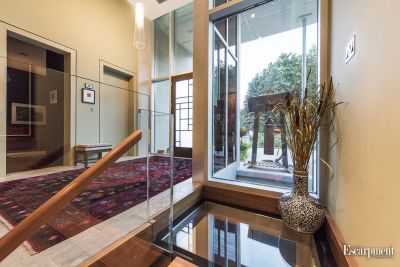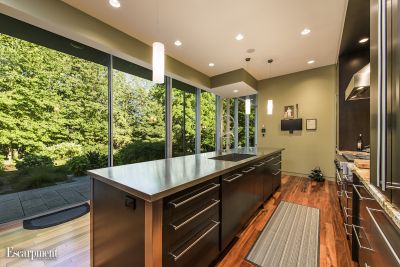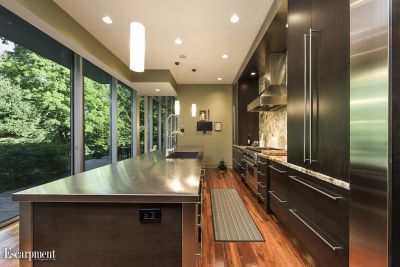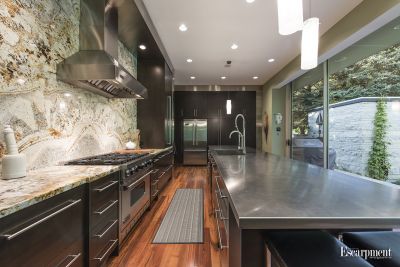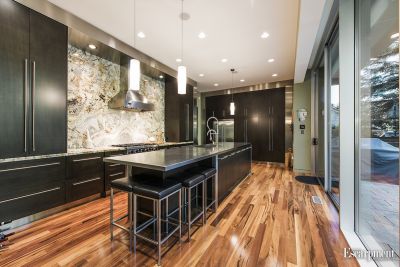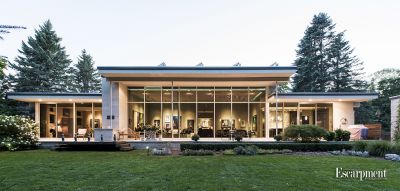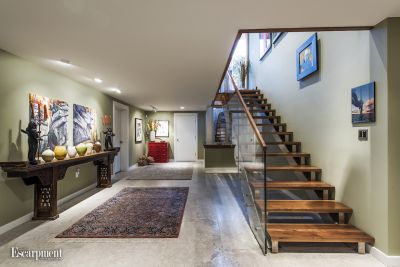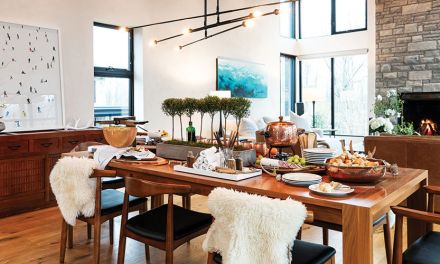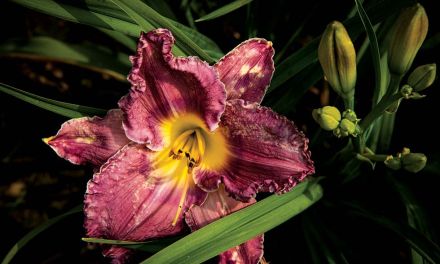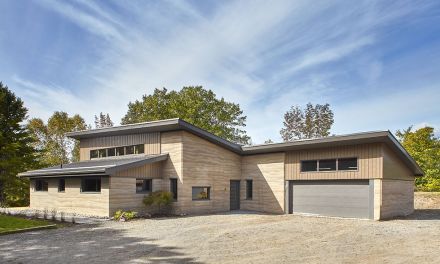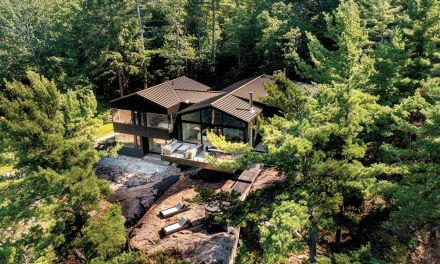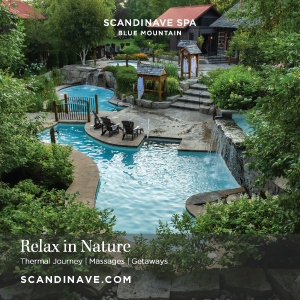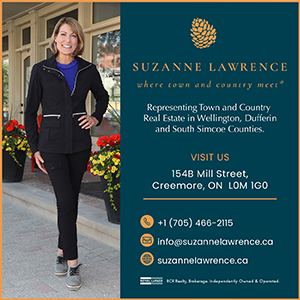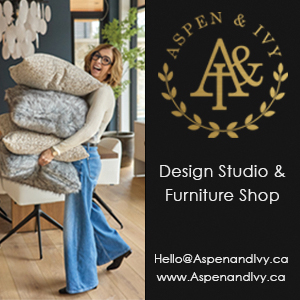Words | Cara Williams | Photography | Clay Dolan
Frank Lloyd Wright once said, “No house should ever be on a hill. It should be of the hill, belonging to it. Hill and house should live together, each the happier for the other.”
Tom and Edna Burri took this sentiment to heart 10 years ago when de- signing and building their Owen Sound home, which they named ‘Stone Phoenix’. Built by Jesco Builders, using native escarpment limestone, glass, concrete and steel, the couple sought minimal interruption to the land on which they reside.
In following Frank Lloyd Wright’s famous minimalist architecture, Edna admits, “In order for it to truly be a Frank Lloyd Wright home, it has to follow certain rules. We designed the home to echo the Escarpment we live on. If you look closely, the house appears to have wings.”
For the exterior, Hope Bay limestone, from the east coast of the Bruce Peninsula, was used almost exclusively, finished three ways; polished, blocks, and rough cut. Each sculpture, plant and stone are native to Ontario and the Niagara Escarpment.
The oversized landscaping stones came from Manitoulin Island. The cedar garage door adds depth, texture and colour to the facade. Match- ing cedar stripping alongside the portico breaks up the limestone while keeping in line with the organic feel of the structure. In fact, every element of the build was environmentally thoughtout.
“We believe Climate Change is here and when we decided to build [we thought it] was imperative for each individual to do what they can to mediate the speed of climate change for future generations. We investigated the alternatives and were in a position to employ many features in our lives, home and transportation.” –Tom Burri
Appropriately named ‘Stone Phoenix’, Edna explains, “We started to re- model the original home, which we thought was in really good shape. After three months, we had encountered so many problems we decided to knock it down. This stone structure rose, if you will, from the ashes, hence ‘Stone Phoenix’ was born.”
Tom and Edna have been married for over 55 years and have been meticulously art collecting throughout their lives together. Each artifact, painting and sculpture holds signifiant meaning, therefore while planning the next chapter of their lives, the Burri’s had specific architectural design elements in mind including a well thought out plan of how and where to display their treasures. “All the art was placed before the house was up,” recounts Edna. “In my head, of course!”
Their needs were specific—a compact home with smart use of space. They enlisted Architect Montgomery Philip King who explains, “In the spring of 2006, I received a call from Tom and Edna that they were interviewing some architects for the design of a new residence in Owen Sound. The initial meeting I had with them was to view their extensive art collection.” Monty, as the Burri’s now know him, delivered on his promise to incorporate their collection into the home, and in more than one case, directly into the exterior limestone rock walls.
Most of the items found within the Stone Phoenix walls are ages old, with the exception of the dining room chairs. In another life the teak harvest table had been flooring in a World War II Indonesian prisoner of war camp (the stories it could tell) and the oriental buffet to the right of the table is over 800 years old. Several pieces of ceramic pottery by Chinese born Canadian artist Kayo O’Young are scattered throughout the great room pulling pops of colour from the surroundings. Edna’s father made the copper replica of the Santa Maria on the table in the living room and it is her most treasured piece, next to those commissioned by Tom. It’s hard to settle on what is the focal point of this magical space. The room is per- haps anchored by the large yellow, purple, black and green painting entitled “Conversa- tion” by Montreal artist Jean Pierre Lafrance, who also painted a large entry piece in the Burri’s front hall. Nearly every wall of the home is painted in Farrow and Ball Stone White, which has a distinct, soft, mossy green hue, reminiscent of a misty, Escarpment forest.
The main hallway runs the length of the home and features a large out- door sculpture at one end, framed by a floor to ceiling window, and balanced by an indoor sculpture at the opposite end of the hallway. “It was important to me that everything have proportionality and balance,” re- counts Edna. “That’s one of my… ‘buggabears’. This is particularly true with the placement of the two sculptures at opposing ends of the hall.”
“When we were designing this home I thought the hallway should have an ending and a beginning so we decided to put this sculpture outside. It’s lit until 10:30 every night, and the Bachinski is at the other end of the hall. Both of these pieces needed prominence. When I come out of the kitchen and I look both ways, I just melt. I really appreciate the sense of balance.”
The serene master bedroom, which sits in the southern wing of the home, is warmed with splashes of textured reds, greens and yellows, punctuated by the Walter Baschinski painting above the couple’s bed. Once again, floor to ceiling windows blur the line between inside and out. Custom designed and installed window coverings by Gail Slocomb owner of Inside Ideas, are cleverly tucked out of sight during the day. The red reading chair has been in Edna’s family for decades; “It belonged to my parents when I was born. It’s been recovered a couple of times of course. Everything has a story in our house, which is cool.”
The ensuite features creature comforts like radiant in- floor heating, oversized tub and glass shower. Transom-style windows around the perimeter allow natural light to flood the space while maintaining privacy.
Tom is the artist in the family. I asked Edna if she is also a creator of art—she explained, “I took an art course on the West Coast, and at the end when they ask you what you thought and learned, I said I learned to buy art.” Edna spotted the golden hands at a furniture store in Toronto—they were mounted on a pedestal and Edna had the marvelous idea to make them into door handles for the master closet. The result is stunning, with the gold catch- ing the light and creating a golden glow. “You have little things, and you just throw them somewhere,” explains Edna. “And you’re surprised when they just work! It’s really fun.”
The green woman guarding the entry is by Sue Parks of Toronto. The Japanese rock and stone garden features an iron bonsai tree growing out of a rock by Dan Sinclair, who uses old iron he picks up that has been discarded.
“Energy efficiency was a major theme— items such as high insulating values, triple glazing, a cistern for the collection of rain water, a green roof, and passive solar design were all implemented,” explains Monty. “Since then, the Burris have added photovoltaics to the roof to complete their energy efficiency strategy. (Photovoltaic (PV) devices generate electricity directly from sunlight.) And because the house sits on the existing foundation (of the previous home) that was in close proximity to the Escarpment edge, air conditioning is not much of a problem— clerestory windows (to catch the breezes) and expansive overhangs to shield the sun in the summer, allow winter light to flood the house.”
“The house is insulated with soy beans,” exclaims Edna. “Can you believe it?” The entire house is heated and cooled by exchange of air via water, which is extremely efficient and cost effective. In the summer months the Burris use a traditional clothesline to air dry their laundry, and in the cooler months the heated deck ensures rainwater and snow will melt into the sloping gardens, and away from the foundation.
The Burri’s home provides for a lifestyle of comfort with a reduced ecological footprint. The environmental spirit lives on when the Burris leave home. Both Edna and Tom drive electric cars, which plug into outlets in their garage. In passive solar building design, windows, walls and floors are made to collect, store and distribute solar energy in the form of heat in the winter and reject solar heat in the summer. Solar panels are perhaps the most environmentally safe and sound method of generating electricity in the home. Sourced through Owen Sound’s Sunfish Solar, the system’s maintenance-free design allows placement on almost any type of roof, and because the Burri’s roof is flat, the solar panels also negate any need for snow removal.
The roofing system is 2 ply, Soprema Modified Bitumen, a proven technology providing the utmost in durability and reliability, ensuring water tight structures. Tapered insulation helps achieve drainage to hidden eaves-troughs that are integrated into the roof system. The green roof above the garden shed not only provides water run-off for collection, but also extends the life of the roofing below by minimizing the effect of the elements on the membranes.
The couple’s love of collecting extends into their rear yard. Edna points out a little Buddha statue and clarifies, “We’re not religious at all, it has nothing to do with that, it evokes history to me. I’m a real history nut.” Edna and Tom also had a flat tile-like sculpture installed into the exterior ledgerock, which separates the master and the great room.
“There’s nowhere we can look that there’s not a memory.”
Source Guide…
Builder: Jesco Builders, Owen Sound
Architect: Montgomery Philip King Architect Inc.
Windows & all glass fixtures within: Barber Glass
Window Coverings: Inside Ideas, Owen Sound
Kitchen Appliances: Viking Professional
Alarm System: Red Brick, Thornbury
Flooring: Greyfair Flooring Inc., Owen Sound
Landscaping: Outdoor Environments
Mechanical/HVAC: Maurice Mechanical
Stone: Owen Sound Ledgerock
Solar Panels: Sunfish Solar, Owen Sound
Roofing: D.J. Peat Roofing & Sheet Metal Ltd., Owen Sound

