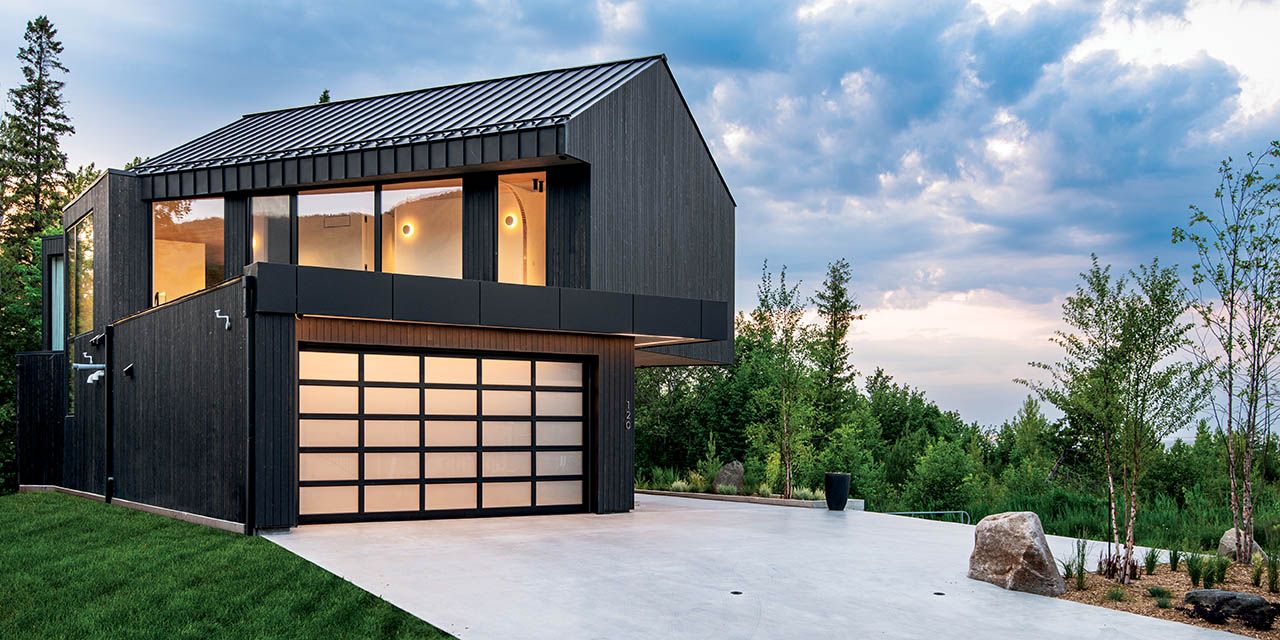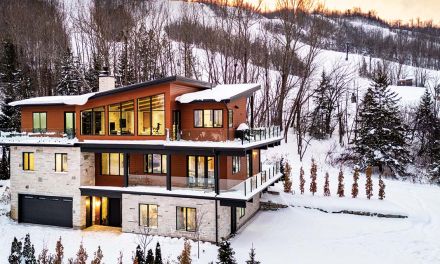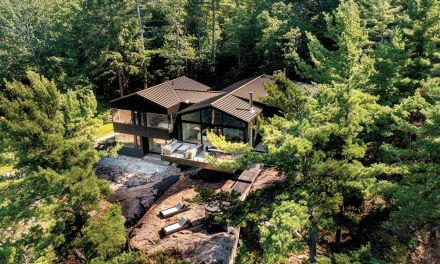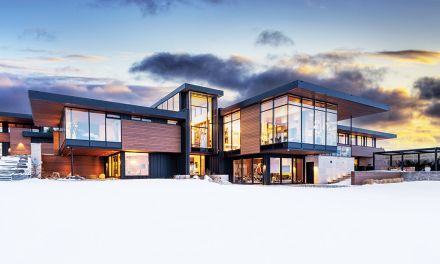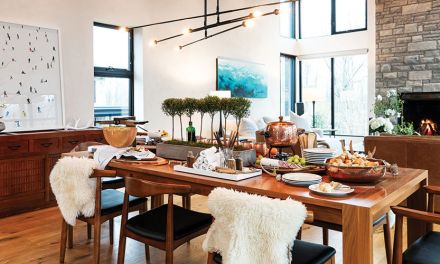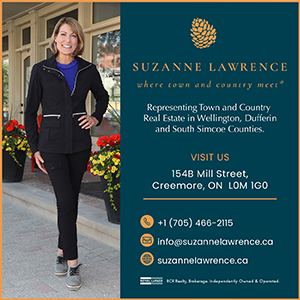Modern Angles, Natural Light
By Marc Huminilowycz | Photography by Clay Dolan
A fun-loving family swaps Muskoka living for an eclectic family retreat on Georgian Bay.
Four years ago, a successful Oakville manufacturer and retailer of outdoor furniture, pergolas, and garden solutions decided, with his family, to trade their Muskoka vacation property for a four-season retreat on the water in the Southern Georgian Bay region.
“We were looking for a property we could use year-round, especially in the winter, that would give us the opportunity to enjoy some skiing, local amenities, the Village, and the outdoor activity we enjoy most—mountain biking,” said the homeowner. “This region offered us all of that. We love to go out as a family to cycle the many trails and country roads and enjoy the beautiful scenery here.”
The couple found a waterfront property for a reasonable price off Highway 26 at the foot of Georgian Peaks overlooking Georgian Bay, just steps away from a beach. For their home, they chose a bold, angular design from an architect they knew in Muskoka. “We wanted something really modern with lots of windows—funky and a little crazy, with a beach as our backyard, to match our outgoing lifestyle and personalities,” they said. During the construction of their home, they stayed in a townhouse, which they purchased, located in an adjacent residential development.
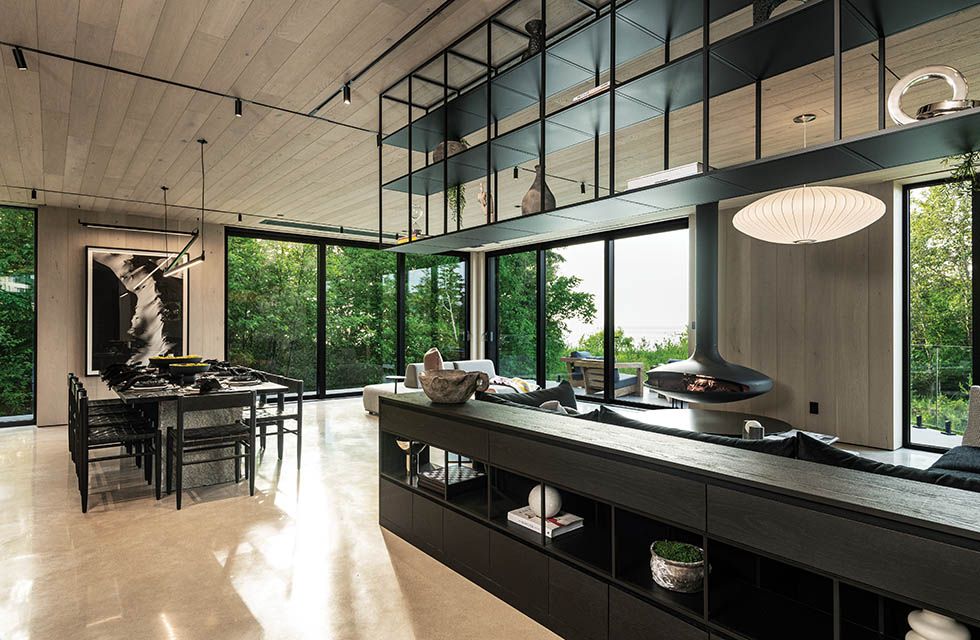
Initially, the couple decided to build the 4,500-square-foot home themselves, acting as general contractors with their team, Mike and Dominic from Greytex, and subcontracting tradespeople they knew. But the logistics of distance and weather dragged the project on, so to speed up construction, they enlisted Scott Fleming of JA Custom Homes, a Collingwood-based builder, who helped with the project and accelerated it to completion in December 2024.
“We thoroughly enjoyed our experience with Scott,” said the homeowner. “He was always ready to take on any challenge, no matter what the request. Whatever we asked, Scott got it done, and he was always willing to share his trade contacts for whatever else we needed. In my opinion, JA Custom Homes is the best builder in town.”
Touring the completed home, the look is clean, modern, and uncluttered. White walls and black accents everywhere are contrasted with warm polished cement floors and natural white oak ceilings on the main floor. These floors, as well as concrete on the balconies, driveway, and walkway, are warmed with radiant in-floor heating for comfort and less snow shoveling in the winter. All of the white oak in the home, including the flooring and ceilings in the home’s second level, was purchased by the owner from his native country, Poland.
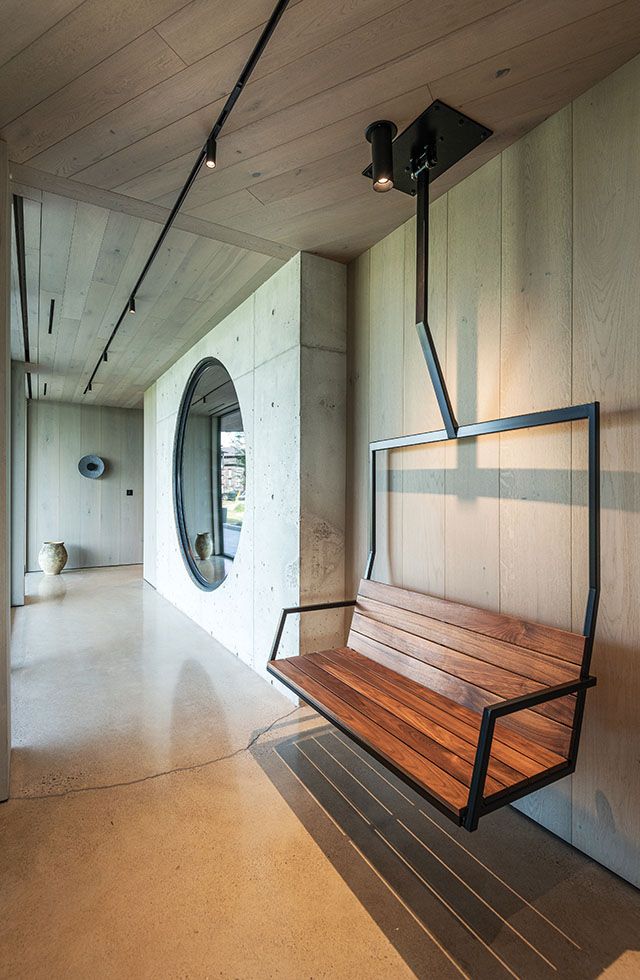
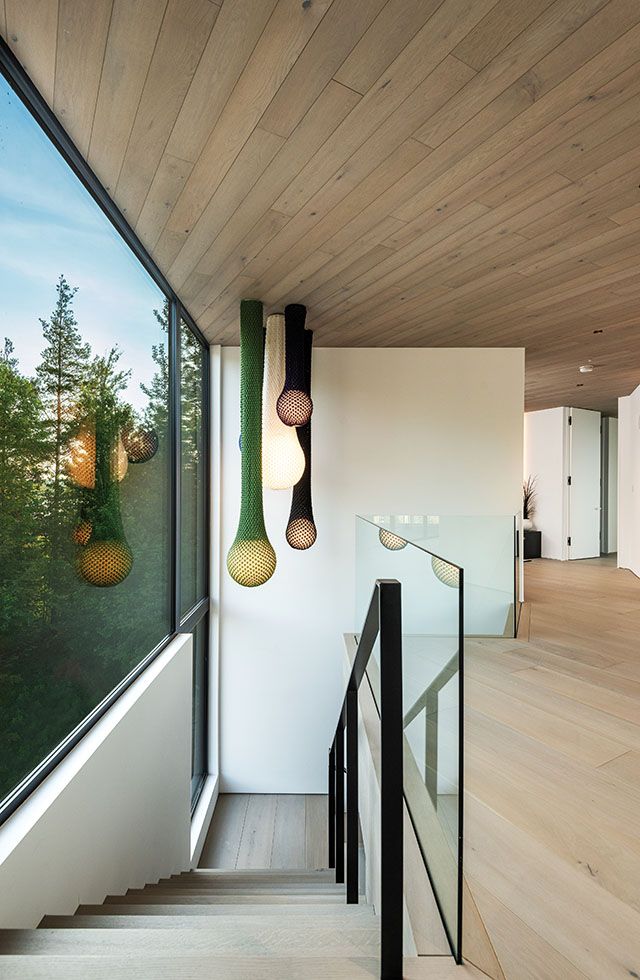
“I sourced all the white oak from a Polish supplier who had purchased a large quantity from neighbouring Ukraine just before the war started,” said the homeowner. “It was a great price with no tax, even with the shipping, and it wasn’t on any special deal. Things are just cheaper over there. I’ve been bringing windows from Europe for a while. As far as building supplies go, they really are a little bit ahead of the game.”
On the main level, large floor-to-ceiling windows overlooking the water bring in plenty of natural light. The centrepiece of the living room is a round, suspended grey metal wood-burning fireplace imported from France, which enhances the modern space while imbuing warmth on cold winter nights. Because wall space is limited in the room, the owners installed a giant movie screen that retracts into the ceiling, with a projection TV system for family movie nights and sporting events. The system, along with the home’s other AV components and home automation, was designed and installed by Simcoe Audio Video in Barrie. “The company’s president, Shaun Hart, is a great guy who did an amazing job accommodating our lifestyle,” said the homeowner.
The kitchen in the home is simple, yet dramatic in design, featuring a white quartz counter, sink, and range set against a spectacular white marble wall, framed by sleek black cabinetry. In front of this is a large white quartz island with black base and seating for four, with a dark wood dining table that seats eight. Adjacent to the kitchen is the owner’s favourite room—a walk-in pantry stocked with treats and a coffee bar.
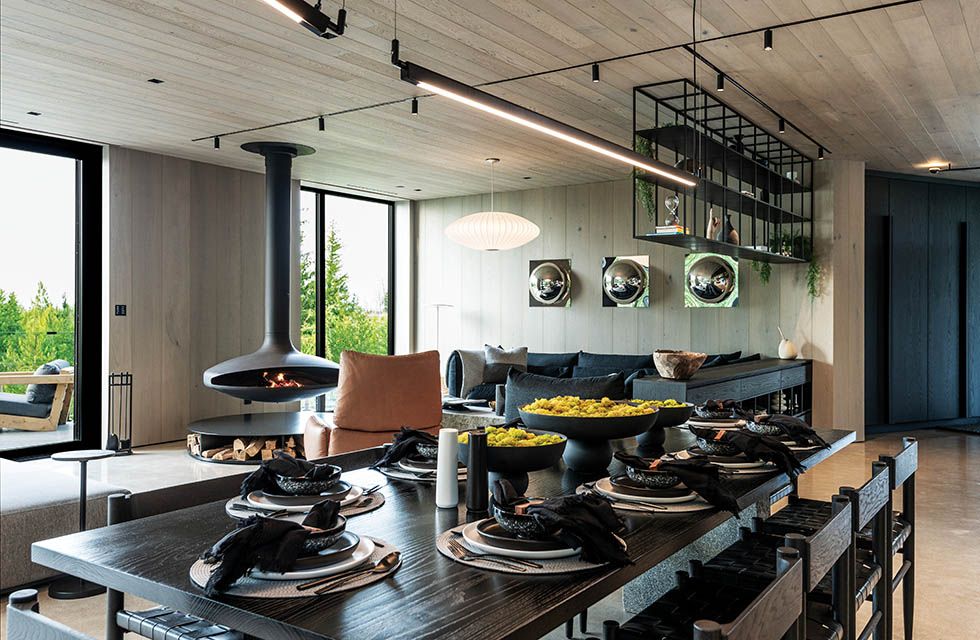
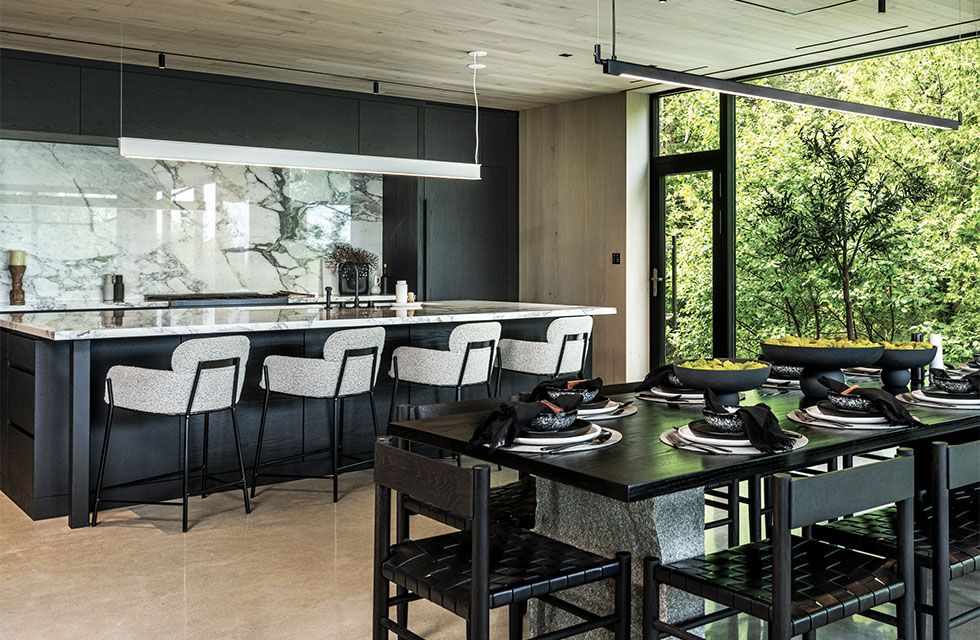
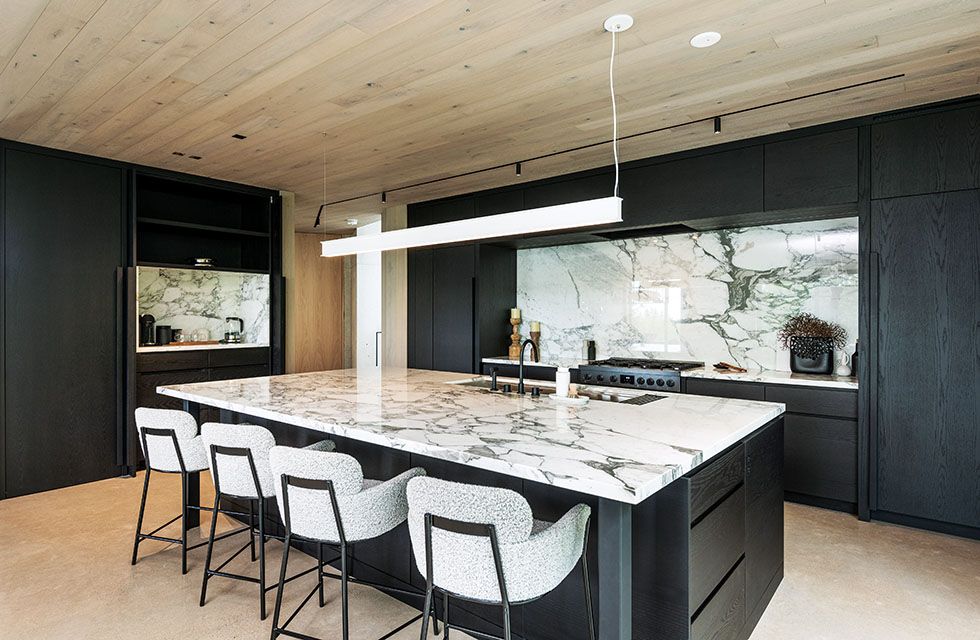
“We wanted something really modern—funky and a little crazy—to match our outgoing lifestyle and personalities.”
A third room on the main level serves as an office and a gym, complete with exercise machines, weights, and suspended “heavy bags” for boxing and kickboxing workouts. Because the home does not have a basement, the large attached garage, also with heated floors, does double duty as the home’s “play area,” with a bar, fridge, stools, large TV, ping-pong table, and other games.
Going up the stairs to the second floor of the home, a large window to the south offers a spectacular, unobstructed view of Georgian Peaks. This level contains the master bedroom with floor-to-ceiling windows overlooking the beach and the bay, a walk-in closet, and a luxurious en suite bathroom featuring an unusual round tub formed out of the same micro cement as the floors. This was created by Collingwood decorative concrete company Força Inc., who had the tub 3D printed and installed, then finished with the floor on site in concrete, creating a seamless, volcano-like effect of the tub rising from the floor.
The couple’s bed, beyond king-size, consists of two side-by-side double mattresses in a frame, designed for a better night’s sleep. “When one of us tosses and turns, the other one is undisturbed, and it’s big enough for the whole family to sleep together,” said the owner.
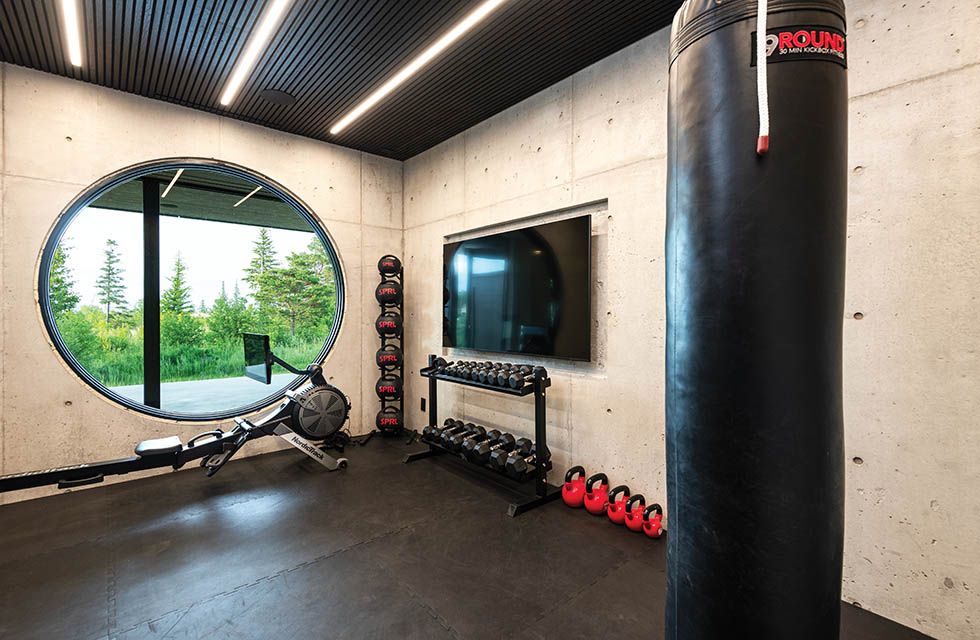
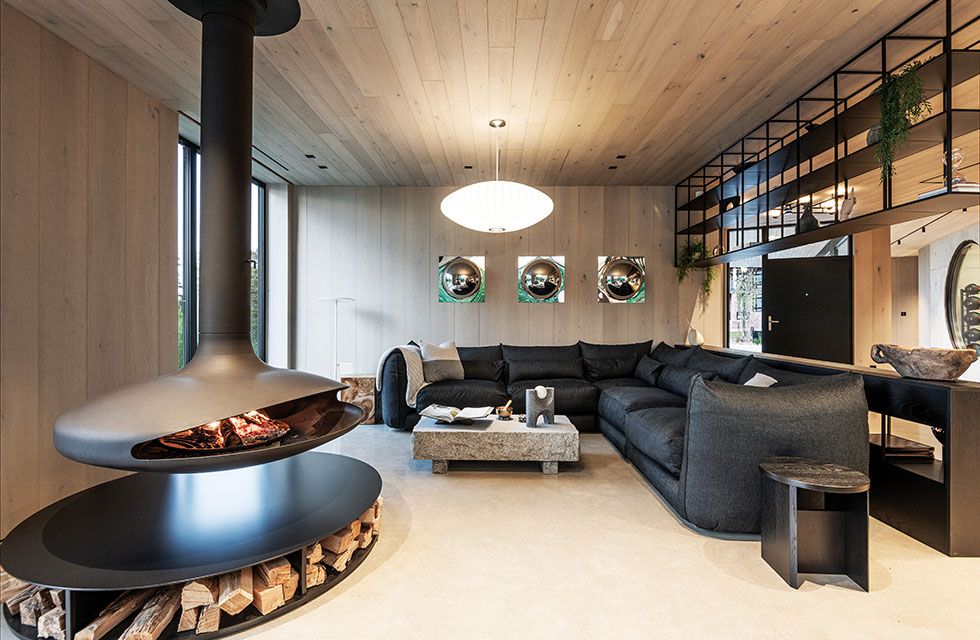
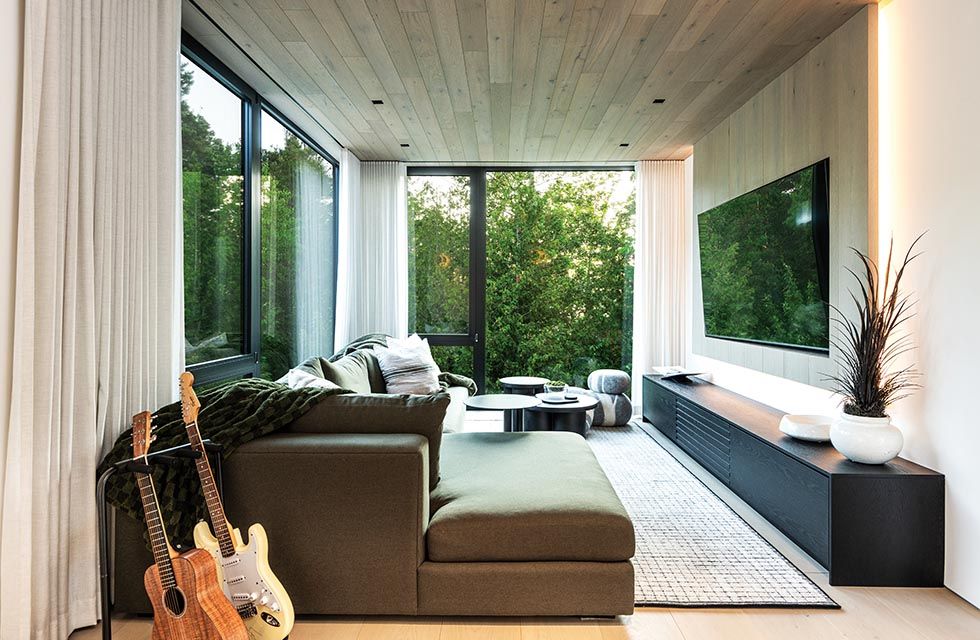
The second floor also contains three additional bedrooms for guests and their kids (one with bunk beds) and a den with a TV— all accessible from one long white-oak-floored hallway with picture windows overlooking the Peaks. Details throughout the home add to its clean and modern appearance: air registers and ceiling returns with pop-out inserts matching the floors and ceilings to make them virtually invisible; discreet, flush-mount light switches and controls on the walls; and an absence of window and door trim and baseboards.
Interior designer Kate Sadler of The Local Studio Ltd. in Port Carling describes the project as a full-scope, ground-up design that she and her team led from the initial architectural concepts through to the final styling moments. “Our studio handled everything from interior architecture and electrical planning to custom millwork, furniture specification, and art curation,” Sadler explains. “Every element was deeply informed by the client’s vision to ‘bring the funk’ they desired, while anchoring the space with natural materials and a sculptural edge.”
Sadler describes the home’s architecture as a bold, angular language that offered a strong foundation. “We built on that with a tactile interior story,” she said. “The client wanted soul, contrast, and creativity, so we curated a palette of natural textures and custom forms that gave weight and warmth to the modernity. The result is a space that feels elevated but lived-in, sculptural yet soft, and entirely personal, with that sprinkle of funk in every space, without being overdone.”
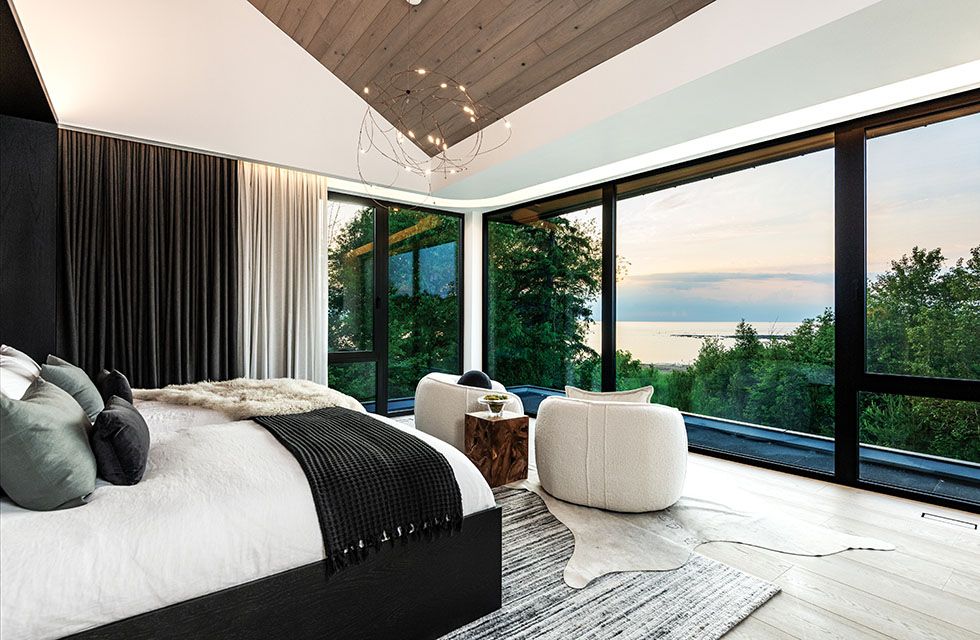
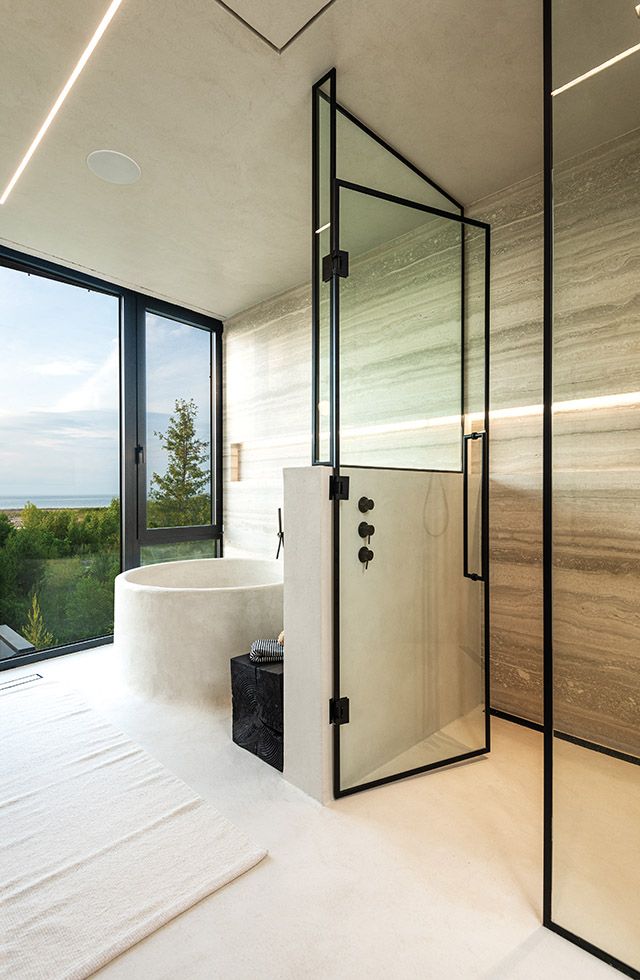
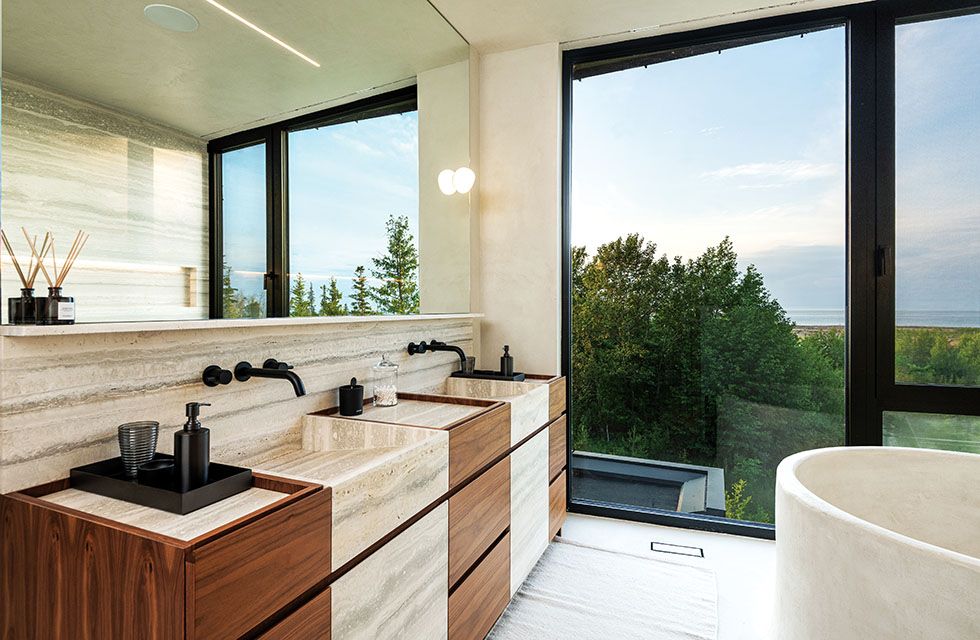
“The views act as dynamic art pieces, shifting with the light and seasons…”
“We were intentional in maintaining visual flow and balance—keeping materials grounded and interiors quiet enough to let the landscape speak. The views act as dynamic art pieces, shifting with the light and seasons, so the custom furniture and built-ins were scaled to frame, not compete, with the glazing.”
According to Sadler, the project was about more than aesthetics. It was about building a home that reflects character, playfulness, and a deep connection to place. “Every finish, fixture, and form were chosen or custom designed not to follow trends, but to express the client’s individuality and support local craftspeople,” she explains. “We don’t believe in one-size-fits-all design; we believe in creating homes that feel like a lived-in extension of our clients’ energy. We had so much fun working with this fam-jam. It was truly a beautiful collaboration. Even their young daughter had lots of input and such thoughtful insights. In fact, I wish she was old enough to hire!”
All settled in while finishing up small details around the home, the Oakville family is ready to enjoy their first summer of fun and adventure on the roads and trails and by the water, taking advantage of the four-season lifestyle that Southern Georgian Bay has to offer. E
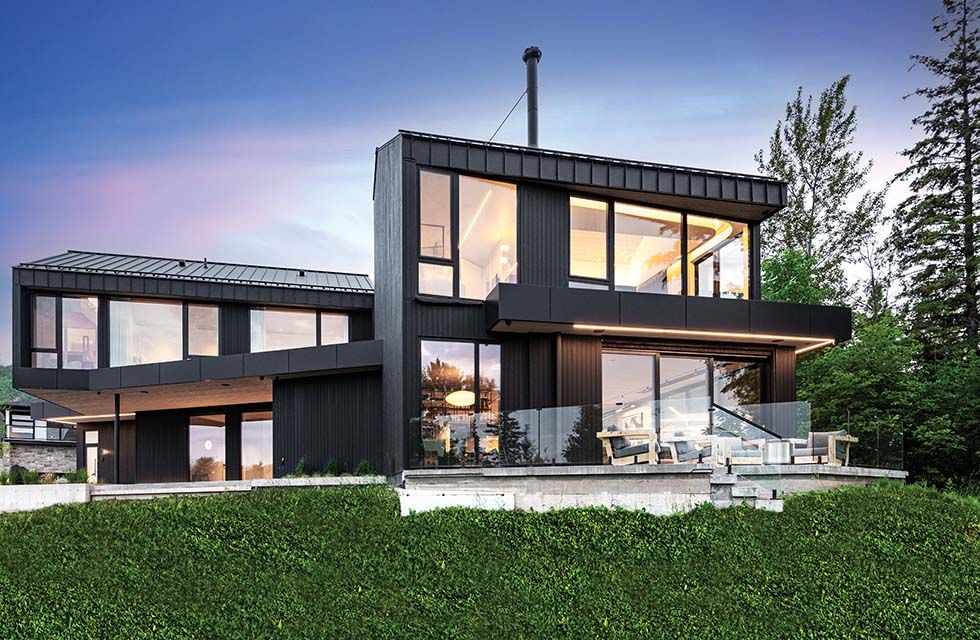
SOURCE GUIDE
Builder: Initially managed by the homeowners with help from Mike and Dominic of Greytex; completed by JA Custom Homes, Collingwood.
Architect: Foreshew Design Associates, Port Carling
Interior Design, Décor & Lighting: The Local Studio Ltd., Port Carling
Bathrooms: STAX Specialty Hardware (fixtures and hardware); slab surfaces from Ciot
Kitchen: Stone surfaces from Cava Surfaces and Marble Tech Inc.; plumbing fixtures by Aquavato; cabinetry by Chervin Kitchen & Bath, Oakville
Windows: Drutex S.A., Poland
Furnishings & Art: Curated by The Local Studio, featuring Whittington & Co., Montauk Sofa, Riverview Design Solutions, Fullerton Metal Fabrication, Atelier Arking, Nick Thomm, Pompous Fox Wood Co., and Bails Studio
Appliances: Goemans Appliances, Oakville
Entertainment, Alarm & Home Automation: Simcoe Audio Video, Barrie
Electrical: Journey Electric, Collingwood
Plumbing: Brooksey’s Services, Singhampton
Concrete Floors & Decorative Concrete: Cooksville Concrete Finishing Inc. and Força Inc., Collingwood
Hydronic In-floor Heating & HVAC: One Stop HVAC, Barrie

