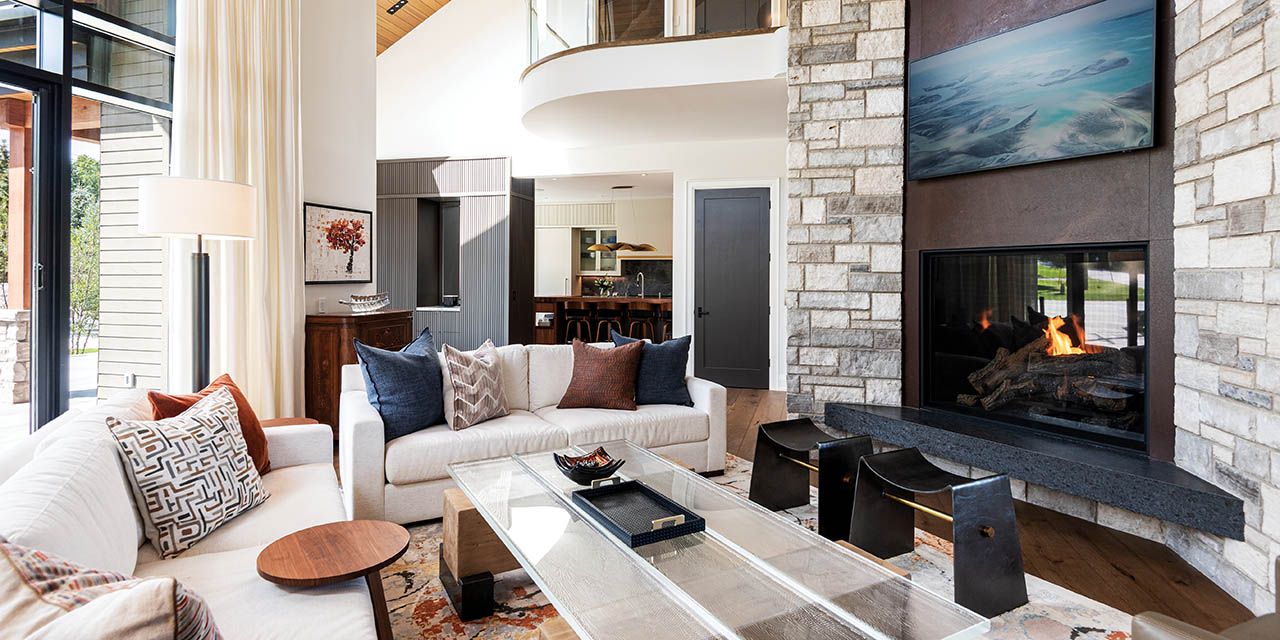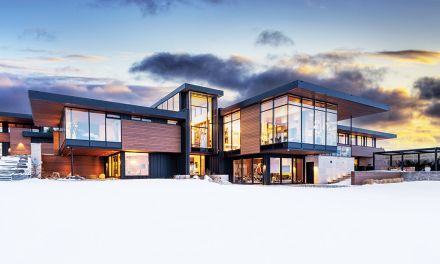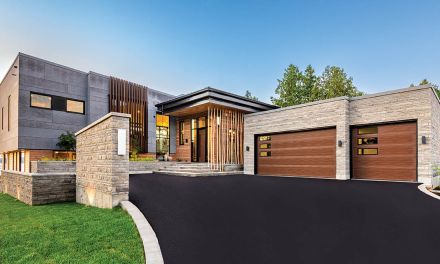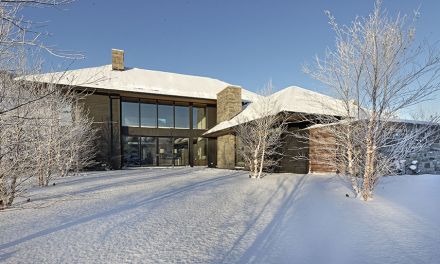A Chalet for all Seasons
By Marc Huminilowycz | Photography by Clay Dolan
A newly built chalet at the base of the Escarpment balances modern design with timeless alpine tradition. From soaring timber-framed peaks to energy-smart details, this family retreat is as functional as it is beautiful.
What does a successful professional engineer who has skied Blue Mountain for sixty years do upon his retirement? He and his wife build a permanent luxury family chalet at the base of the mountain, of course. And what a chalet it is, rooted in generations of ski weekend retreats.
“We decided that instead of going ultra-modern, we would build a true home that was functional and low-maintenance—not overly traditional or woody, but with a ski feel,” said the homeowner. From the front, the home makes a bold alpine statement, with dramatic peaked roofs framed in hand-hewn timber, and expansive floor-to-vaulted-ceiling windows with arched tops that face directly south over the ski runs.
Upon entering the chalet, the focal point is a great room with high vaulted ceilings, a floor-to-ceiling fireplace, and striking views over the ski slopes. With natural wood floors and ceilings, stone accents, light-coloured rugs and furniture, and modern accessories, the home conveys warmth, style, and character.
Construction of the chalet began in August 2022. The project, at the time, was designed by local architect Andrew Slade. “Andrew’s computer design process made it easy to visualize the look of the home,” said the homeowner. “He presented some good ideas, such as airflow and natural ventilation using strategically placed skylights, gables for sun protection in the summer, the large window with a view up the ski hills, the great room centrepiece fireplace, neutral floors with colourful area rugs, and carpet runners up the stairs for safety.”
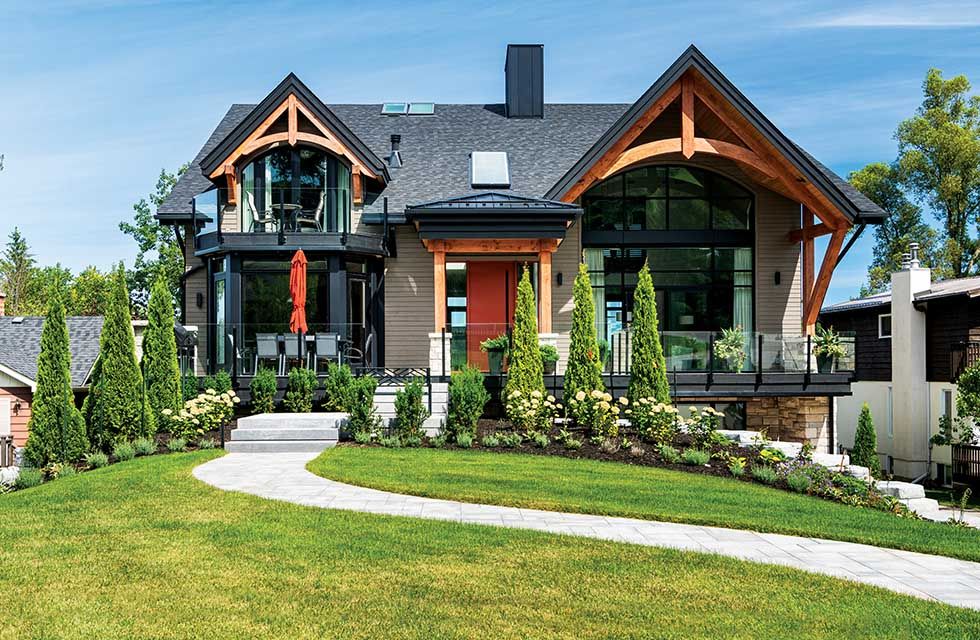
“The traditional elements of the chalet, like its strong gabled roofs, are iconic, but my clients had a preference for a modern aesthetic,” said Andrew Slade. “The homeowners had a great appreciation for modernism, building science and technology, and the kinds of techniques and principles that we use in design to convey a high-tech look with traditional grounding. The main living spaces are situated on the second floor, including a vaulted woodceiling master bedroom that includes a spa-like ensuite and a double glass door opening to a terrace overlooking the ski hill.”
“The Tiltco curtain wall we used in the great room is triplepane glass, which has a high insulation value. Playing with the rooflines, it is part of the home’s energy-saving passive solar design,” Slade added. “The sunlight is controlled for more shade in the summer via large dormer gables to keep the home cool. In the winter, with the sun twenty-two degrees lower in the sky, the great room is flooded with natural light, warming the space as well as the central fireplace which, by virtue of its thermal mass, will store the heat and gradually re-radiate it throughout the day and night. I loved working on this project from day one. Incorporating traditional ideas enhanced by modern elements, we created the warmth and identity of a traditional chalet.”
Incorporating traditional ideas enhanced by modern elements, we created the warmth and identity of a traditional chalet.
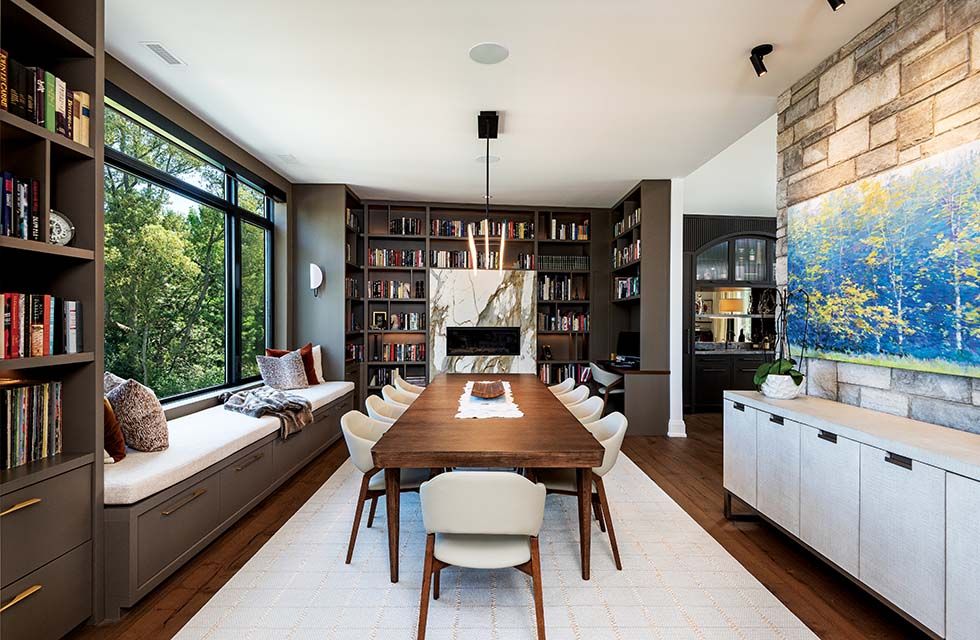
According to Slade, the fireplace was always meant to be the focal point of the great room. “The homeowners gave me a sketch of it in the centre of the home, pretty similar to what we did,” he said. “The hearth is truly the heart of this chalet, going from the foundation up to the cedar ceiling of the second storey, stacked from one floor to the next, creating a central feature that is both functional and beautiful.”
“Building the great room and fireplace presented several challenges and opportunities,” said Steve MacDonald, founder and owner of PattyMac Inc., which has built a reputation for excellence over fifteen years with an impressive portfolio of luxury homes, cottages, vacation homes, and chalets in Muskoka and Southern Georgian Bay.
“The steep angled roof over the great room involved intricate framing because of many inverted hips, and various areas required cladding to create beams,” MacDonald added. “Getting to the top of the fireplace to slab the entire length and achieve the desired level of finish with that magnitude took a lot of coordinated effort and a lot of scaffolding, but in the end, everyone was pleased with the result.”
MacDonald describes the chalet as a seamless blend of modern and traditional elements. As an example, he describes another focal point of the great room: a semi-circular cantilevered balcony with radius (curved) glass overlooking the room below and the view south over the slopes from the upper living area. “This was a unique feature—a gorgeous piece of craftsmanship that our crew played a role in creating, including a curved, heated, and bent natural wooden railing,” he said. He also points out another unique feature of the home—a mono stringer-design staircase supported by a large steel beam and embellished with wood details and carpet runners to add warmth, comfort, and safety.
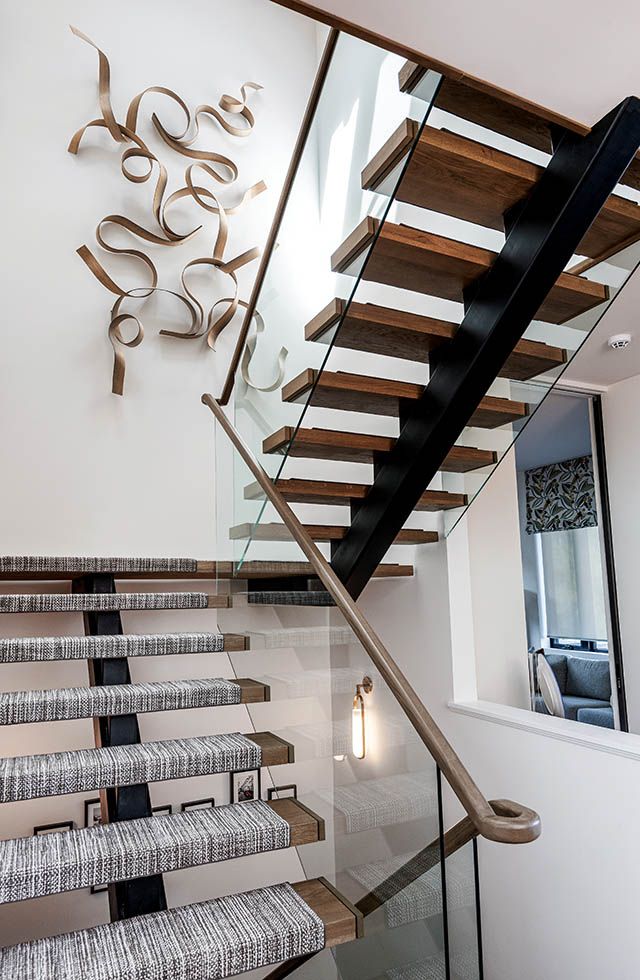
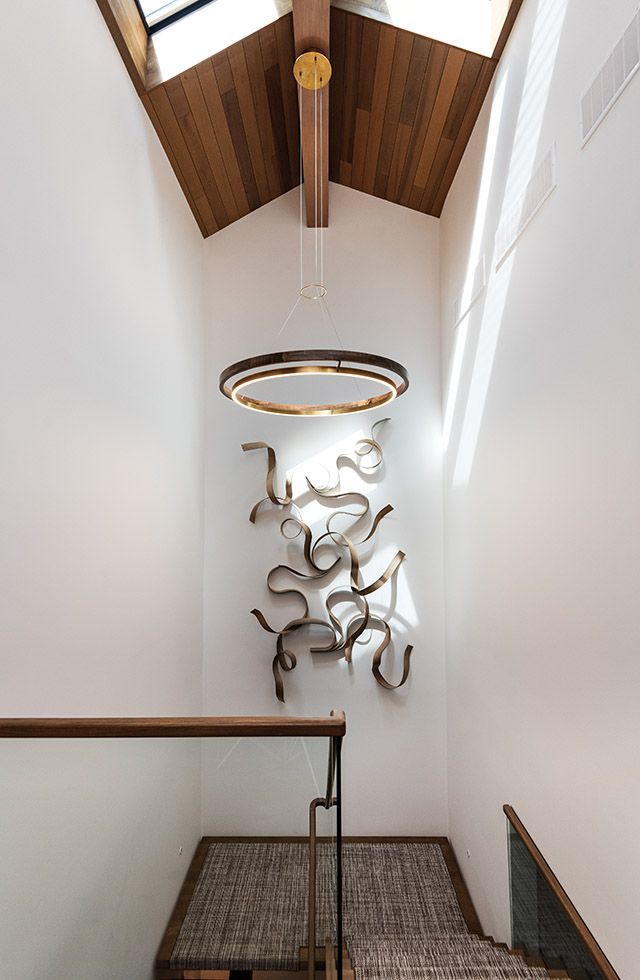
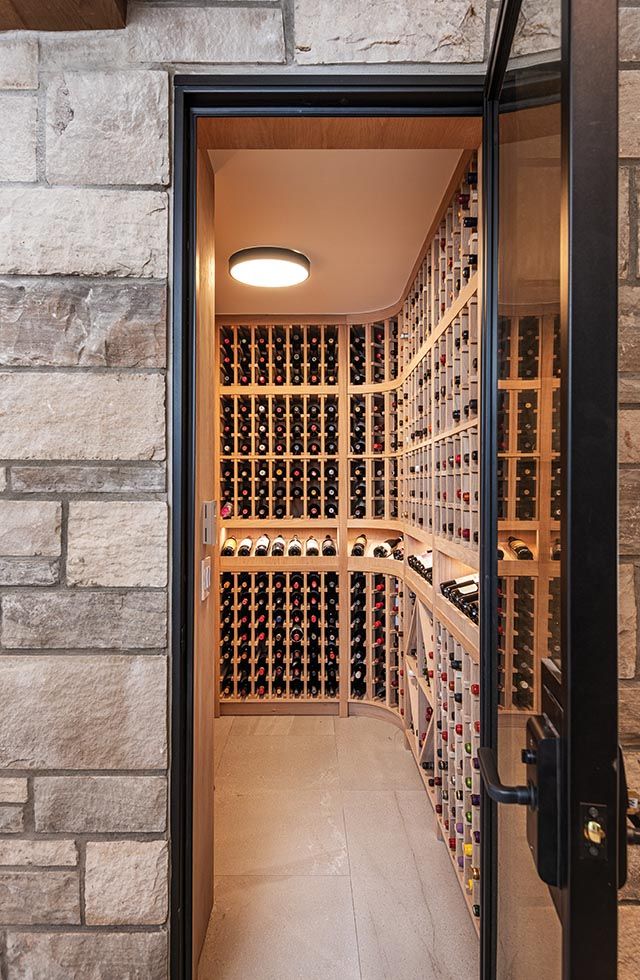
In addition to the home’s many unique design features that are visible, there are also hidden green elements that contribute to energy efficiency and comfort. “Besides the passive solar configuration, triple-pane windows, and natural ventilation, we also included solar panels, battery storage, radiant in-floor heating, and a natural gas generator for backup,” said MacDonald. “Our clients came to us with the goal of creating their dream chalet. This was a very special project for us, and a great experience. Working closely with the homeowners, the architect, and the interior designer, we discovered a lot of different things that we could do, within budget, to help them realize their dream.”
Among the chalet’s many interesting design features, Steve MacDonald credits designer Karen Kayne of Karen Kayne Interior Design Inc., for the chalet’s unique dining room. “This is one of my favourite rooms in the home,” said Kayne. “It’s a warm, eclectic, and inviting double-duty space, with a library at one end, a small workspace beside a picture window overlooking the pool, and a ten-foot window seat.”
…as we moved into the other spaces, we laid out out palette and made sure that the rooms just flowed from one to the next.
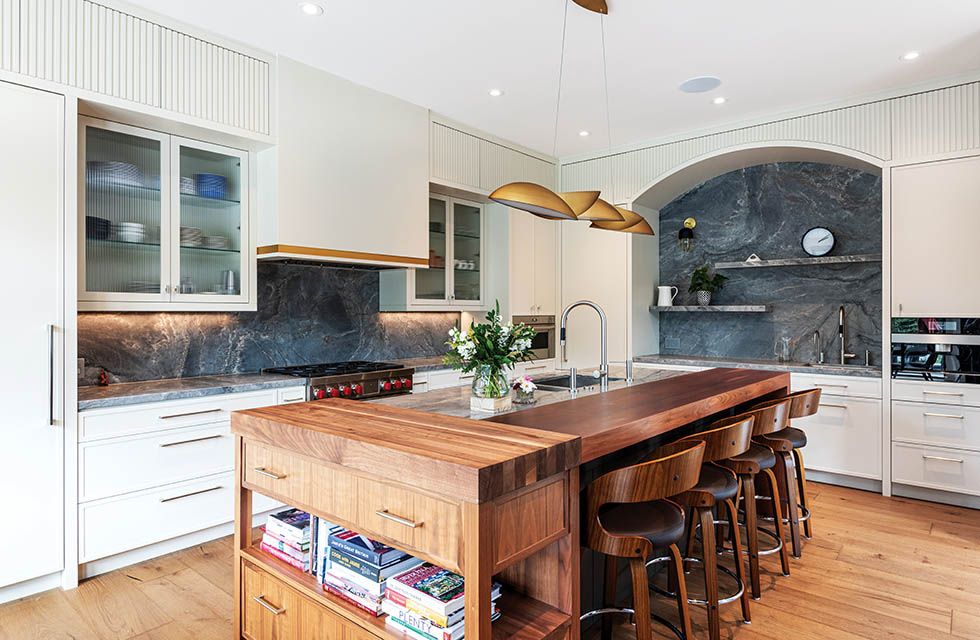
“After having an interview with my clients and seeing their home in Toronto, I realized who they were and what was important to them,” Kayne adds. “As we spoke through the process, I felt that it was really important to add a lot of texture to the home, which creates warmth and makes it feel more homey, especially with its contemporary architecture. A perfect example is the large curtain wall. We juxtaposed that element with the millwork and the stone fireplace to keep everything balanced and bring the idea that the home is very liveable.”
According to Kayne, she and Andrew Slade collaborated closely throughout the project. “We were a team, and we really played off each other’s strengths,” she said. “Take the fireplace, for instance. The original concept was to have stone on all sides, but when I started to look at the space, I thought it would be really interesting to add another element to the design. Andrew and I considered several options, including copper, rusted weathered metal, and a hot-rolled steel look, but in the end came up with the idea of facing the entire middle portion with porcelain tile.”
Touring the home, this writer noted that virtually every room features warm oak flooring with light and colourful rugs. “The area rug in the living room was our jumping-off point. It does have a contemporary aesthetic to it, but the sculptural accents also add warmth,” said Kayne. “So, we built the entire room based on the rug. And then, as we moved into the other spaces, we laid out our palette and made sure that the rooms just flowed from one to the next. Similarly, the palette in the kitchen was also the jumping-off point to this space and the bar. We selected the stone first—a waterfall marble countertop in a solid wood island—and went from there.”
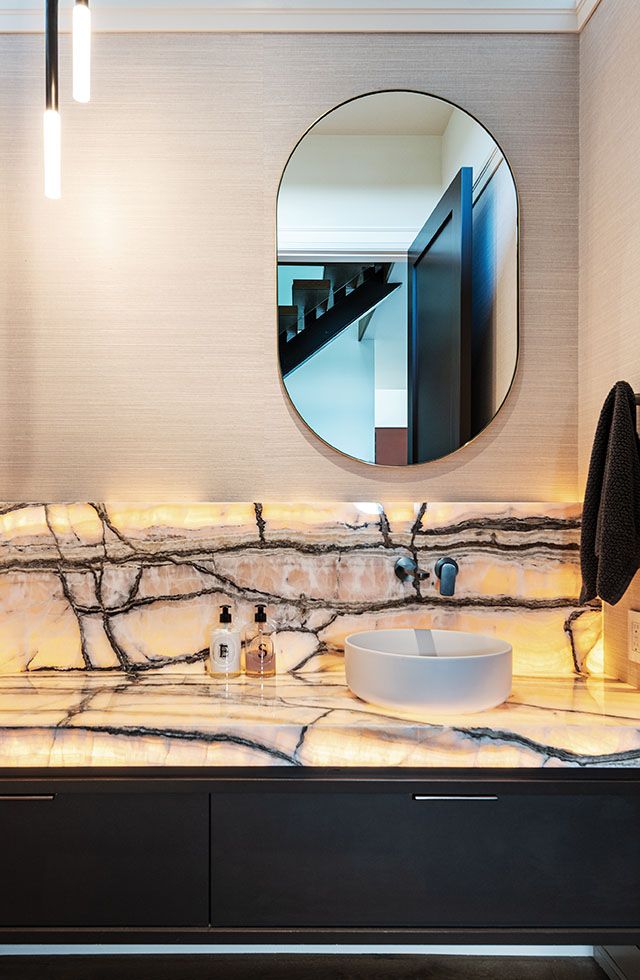
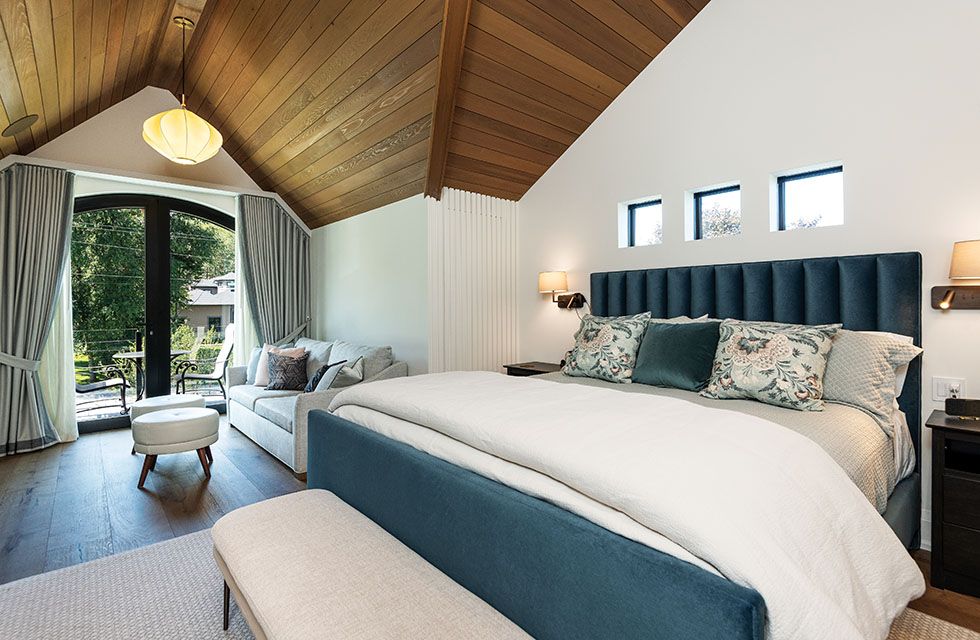
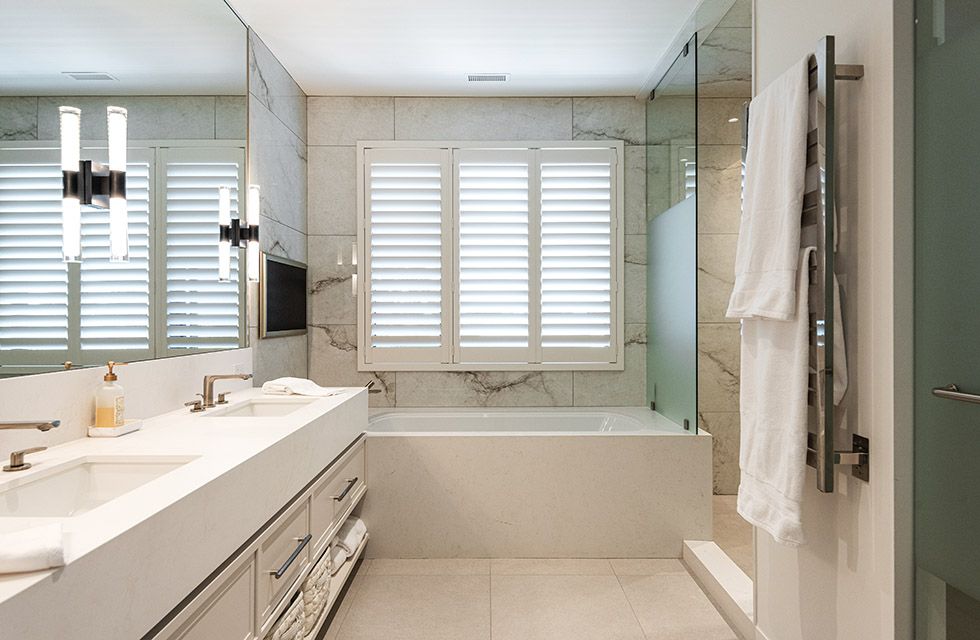
The lower level of the home, in keeping with traditional ski chalet design, is dedicated to fun and enjoyment, including a climate-controlled walk-in wine room, a golf simulator room, and a gym with an entire wall of vintage “stubby” beer bottles. A walkout from this level leads out to a stone-paved patio, swimming pool, hot tub, and a cabana/bar that complements the home’s design.
“The pool checked all the boxes for the homeowners,” said Tyler MacArthur, owner/operator of Georgian Bay Pools Inc. “It’s big enough for the grandkids to play around, with lots of depth to jump in, but not so big that it requires a lot of maintenance. We worked in concert with PattyMac Inc., Oasis Landscaping, and the homeowners to choose the best design and system for them. We always first ask the key question of how our clients see themselves using their pool, then go from there.”
PattyMac Project Manager Alyssa Kirk was responsible for ensuring that the entire project was executed as smoothly and efficiently as possible, prioritizing her clients and their needs every step of the way. She sums up her experience: “Everything in the home was designed with intention. There were many challenges because this home contains a lot of bells and whistles and moving parts,” she said. One of her favourite features of the home is a backlit onyx countertop in the powder room designed by Karen Kayne. “The architecture of Andrew Slade was amazing and everything in the interior is a testament to the talents of designer Karen Kayne. Sitting now in this finished home and looking around, everything I saw on paper has now come to life. It’s pretty wonderful to see.” E
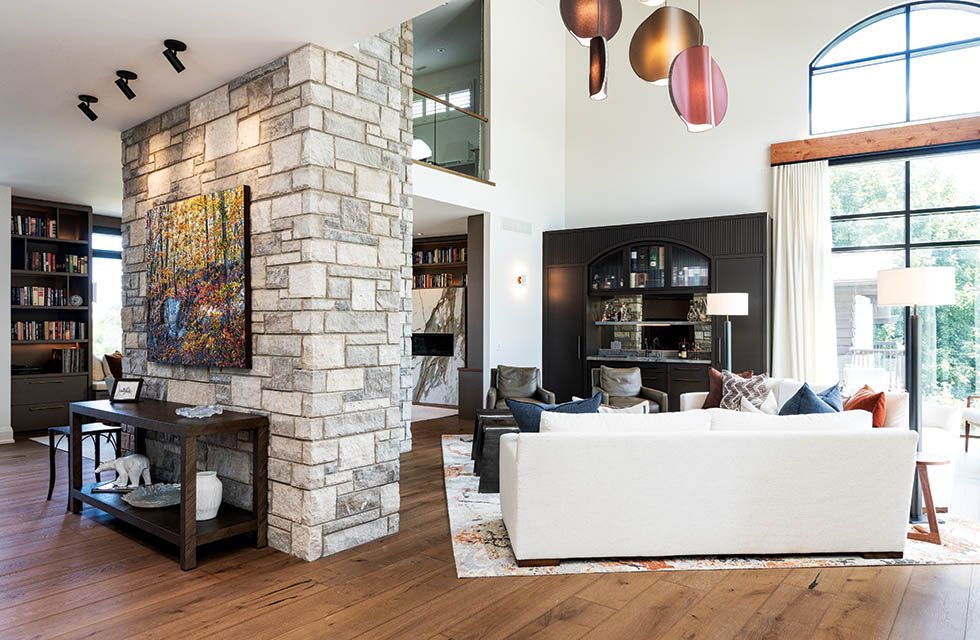
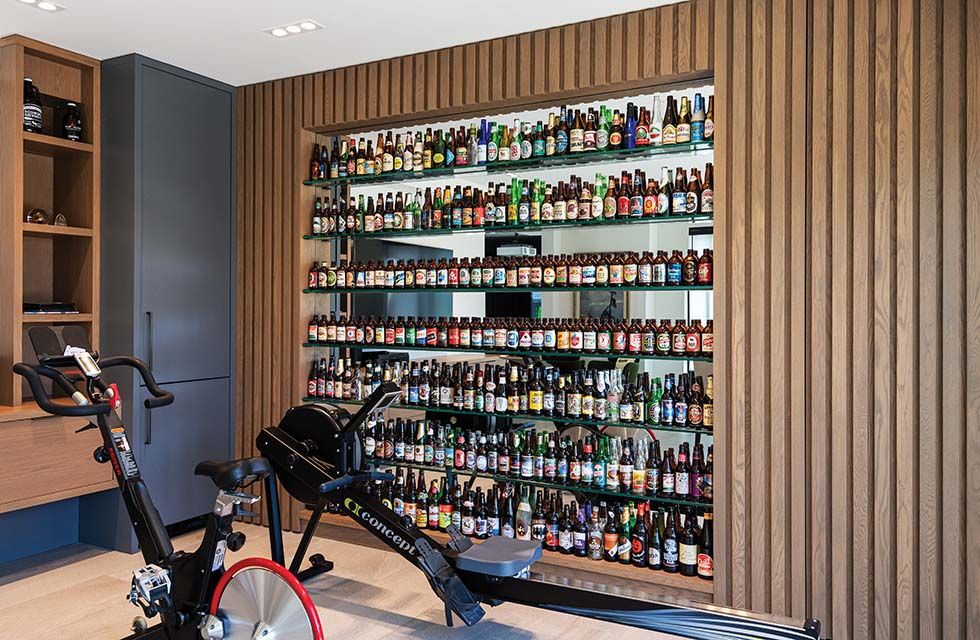
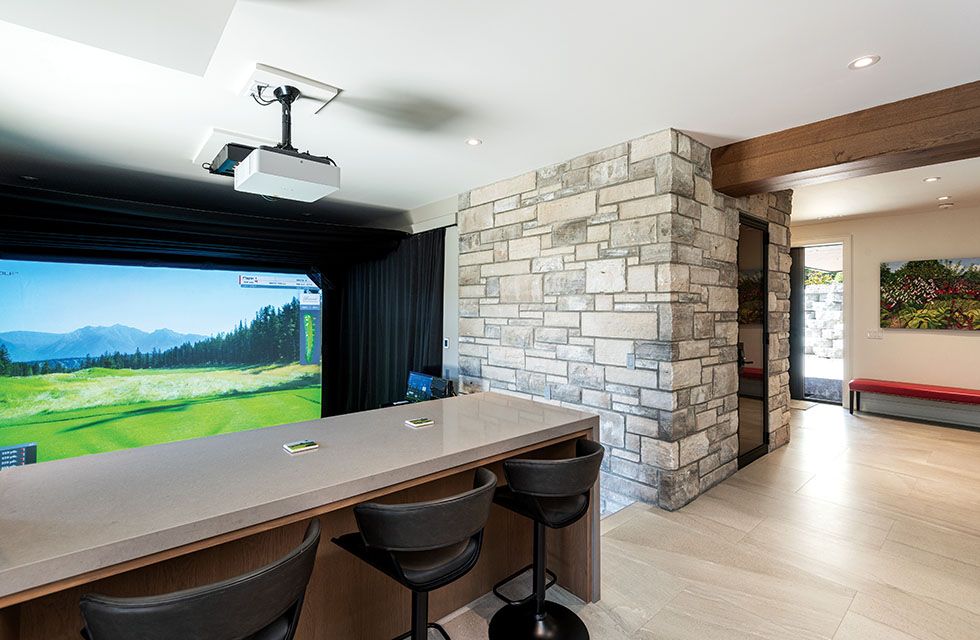
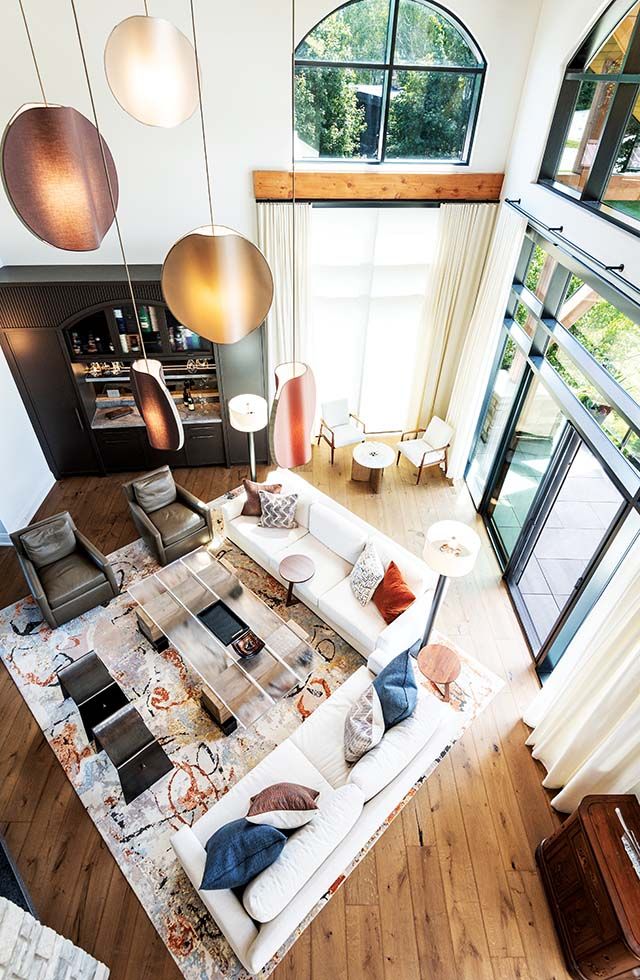
SOURCE GUIDE
Architect: A. Slade Architects Inc.
Builder: PattyMac Inc.
Interior Design: Karen Kayne Interior Design Inc.
Windows: Tiltco Architectural, Bradford (curved curtain wall glazing); Muskoka Window and Door Centre, Bracebridge (all other windows)
Entertainment & Alarm Systems: Huronia Alarm & Fire Security Inc., Collingwood
Wood Flooring: Northern Wide Plank, Schomberg; eFloor Specialty Flooring, Toronto
Landscaping: Oasis North Landscapes, Thornbury; design by A. Slade Architects Inc.
Electrical: Journey Electric, Collingwood
Plumbing: Current Plumbing Ltd., Collingwood
Masonry: Owen Sound Ledgerock, installed by Lloyd Masonry, Collingwood
Tile Installation: MCM D’Lusso Construction, Collingwood
Fireplaces: Chantico Fireplace Gallery, The Blue Mountains
Pool: Georgian Bay Pools, Collingwood

