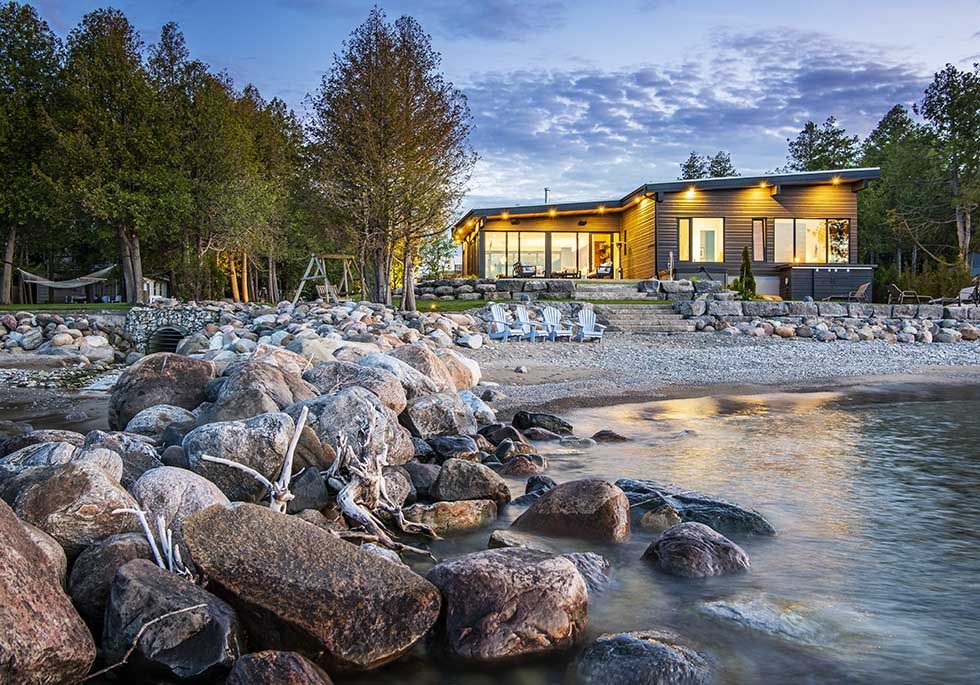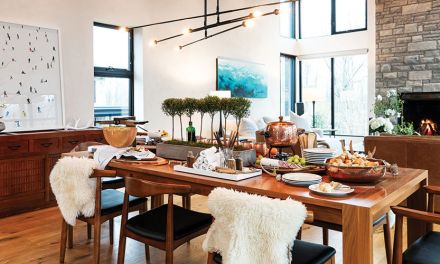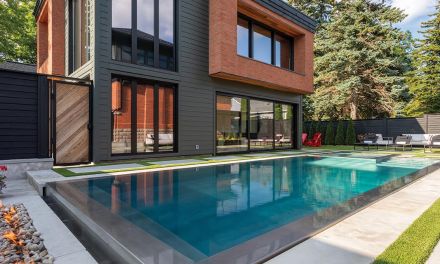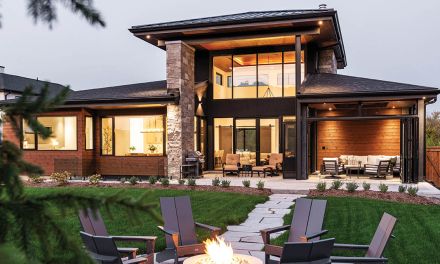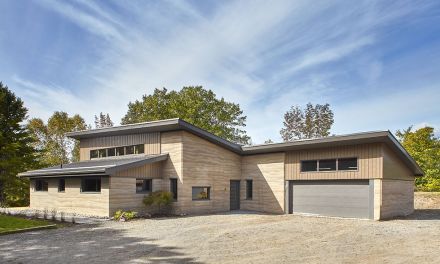Zen Waterfront Living
Words by Marc Huminilowycz, photography by Clay Dolan
Next to a doorway leading out to a cozy patio overlooking a small private beach on Georgian Bay, sits a water/food bowl combo for the family dog. When asked what breed resides here, the homeowner replies, “A Portuguese Water Dog” — not surprising for a Toronto couple who built their modern waterfront cottage in Thornbury with outside living as a main priority.
The owners of the home have been coming to Southern Georgian Bay to ski, hike, golf and socialize for over twenty years, staying in their townhome in Collingwood’s Dockside development. But when traffic on Highway 26 got too busy for their liking, they decided to look for the privacy of a waterfront property further west in the Thornbury area.
As luck would have it, five years ago the homeowners received a call from a friend advising them that this property was going to be listed the next day and, if they were interested, they needed to act quickly. The lot contained a small cabin on the beach in the midst of an evergreen forest—they eagerly purchased it. For the next two years, the couple and their children stayed in the cabin whenever they came up to the region throughout the year. Winters were bitterly cold as the structure lacked insulation—the primary source of heat was a fireplace that needed to be continually burning.
In 2018, the couple decided that it was time to build a proper year-round vacation home. “We wanted a cottage,” they said, describing the type of building they were looking for. “Something modern, unobtrusive and understated, with one-floor living— comfortable but not too much space inside, so that we would spend more time outside, with design elements that would bring the outside indoors.”
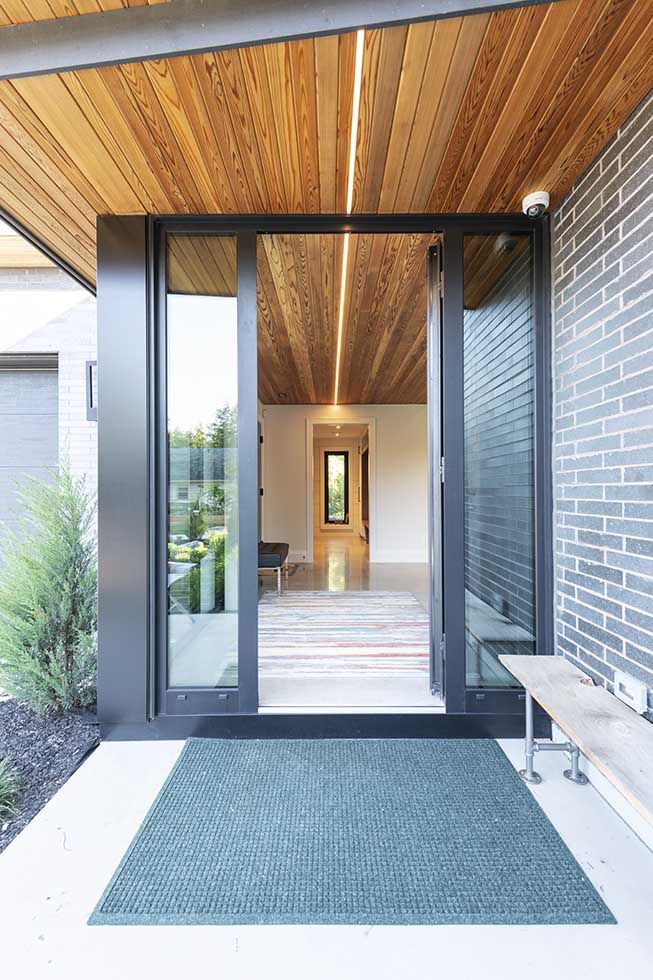
Rather than jumping into the project, the couple spent a considerable amount of time thinking and planning before approaching an architect with their ideas. They contacted an architectural firm from Barrie, Ted Handy and Associates, who assigned their project to an architect on staff named Andrew Slade—a local to The Blue Mountains who grew up in Thornbury. Andrew has since gone on to establish A. Slade Architects Inc. in Collingwood, which continues his passion for designing “concept- inspired” custom homes in the Southern Georgian Bay region.
Early in the design process, the couple selected Carter Allen Ltd., a reputable local builder headquartered in Clarksburg, to
build the cottage. They came highly recommended by several friends who all had great experiences on their construction projects, and the homeowners continued to remain friends with Chris Allen and Scott Carter after their projects were completed. Chris and Scott participated in the architectural process from the beginning to help create a cost-effective design. It began in October, 2019—fortunate timing as the building materials were on hand before the pandemic hit the following March. The build was completed by September of 2020.
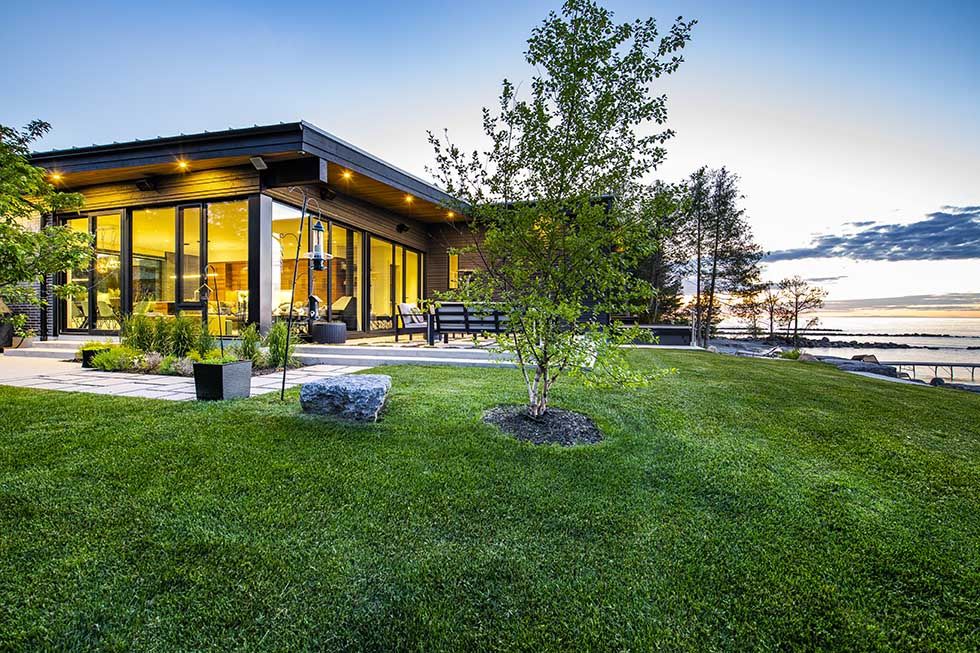
Touring the cottage, this writer was immediately struck by the simplicity and clean lines of the exterior, perfectly positioned on the property and completely in harmony with its environment. Beside the main entranceway is a length of what looks like black rectangular chain link hanging from the eavestrough above. “It’s called a rain chain,” the homeowner explained. “Instead of having a utilitarian downspout, we put in an interesting design element that is practical, showering water onto a garden below, as well as aesthetically pleasing. We love how the water beads on the links, and in the winter forms a beautiful ice sculpture.”
The entrance of the home is protected from the elements by an overhang and clear western red cedar soffit. This, along with an adjacent ironspot brick wall, continues seamlessly into the entrance foyer, creating the effect of bringing-the-outside-in. At the end of the foyer, a window floods the space with natural light. On the right, a long hallway leads to the home’s four bedrooms, ending in a spacious primary bedroom, including an ensuite bathroom, with large windows overlooking the water.
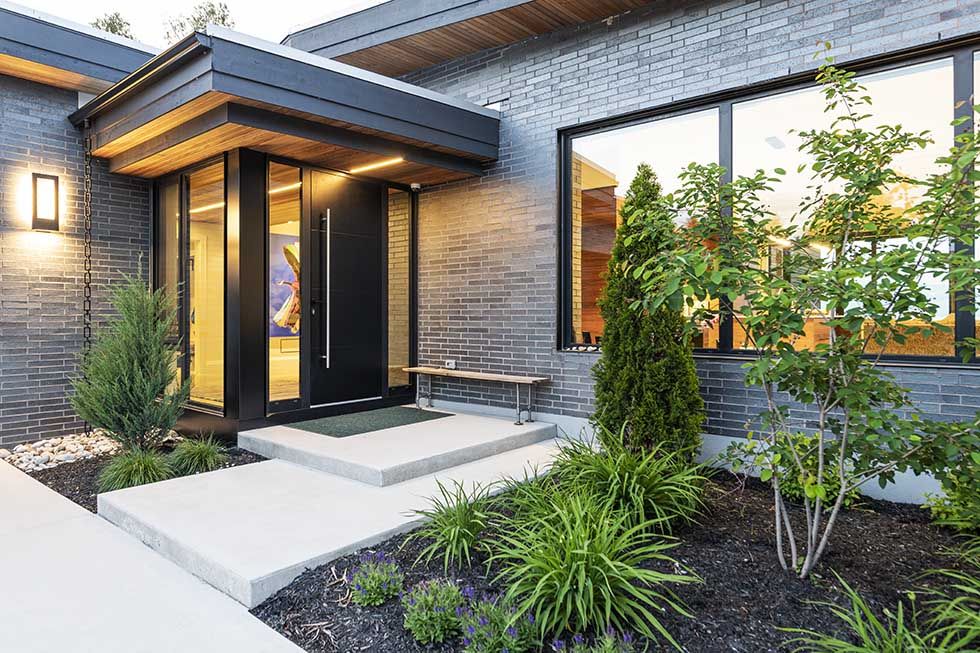
“Because our bed faces northeast, we wake up to glorious sunrises that inspire us and set us up nicely for the day ahead,” said the homeowners. From here, the bedroom area connects to the living room on the north side of the home. Continuing right from the foyer is the spectacular,180-degree open concept living area featuring ten-foot ceilings. Windows overlook the lake to the north, a raised bed vegetable garden to the east, and a beautifully landscaped roadside with privacy hedge on the south. The only section of solid wall, adjacent to the dining room, is adorned with a dynamic abstract painting by Linda Martinello of Nicholas Metivier Gallery.
On the west wall of the living room is a spectacular custom-built kitchen with walnut cabinets finely crafted by Heritage Cabinetry in Collingwood (who also created the cabinetry in the home’s bathrooms). The porcelain countertops remain uncluttered thanks to a speciality feature; two hidden “appliance garages” that give easy access to a coffee maker, toaster and other small appliances.
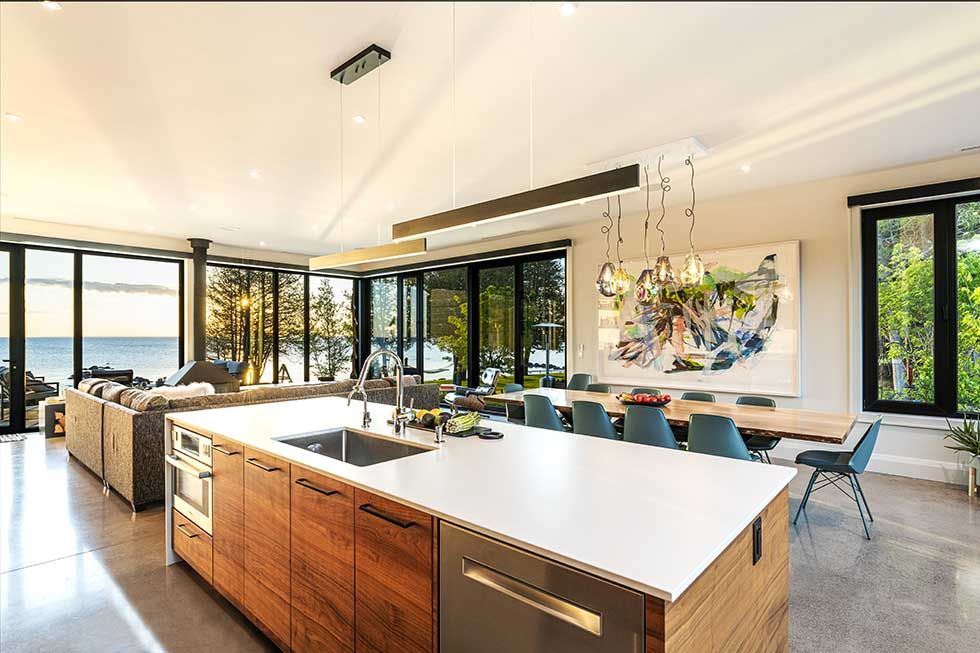
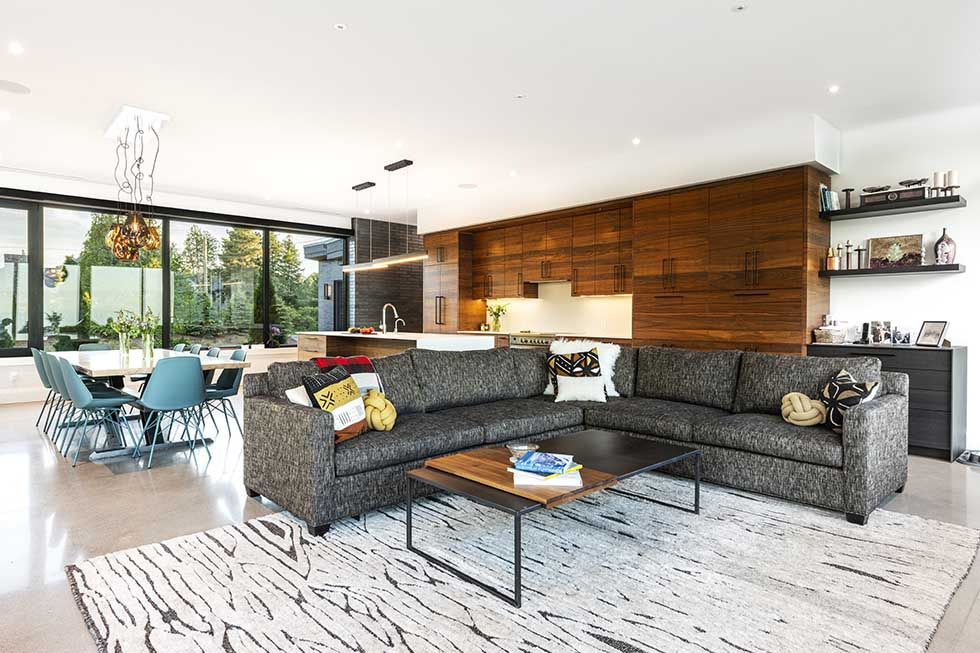
In the living room overlooking the water, sits a long, narrow rectangular, black metal cabinet designed with a low profile so as
not to obstruct the spectacular view. The centrepiece is a sleek metal wood-burning fireplace with the chimney purposefully aligned with the vertical window mullion beyond—again, it’s all about details and the view, of course. To the right of the fireplace is a unique treatment given to the couple’s large flat screen television—Scott Carter calls it a “TV lift”, completely retractable into the cabinetry with the push of a button. Because the home has no basement and features a concrete floor, this detail required forming a “pocket” during the footing and foundation phase of construction.
In the north-east corner of the living room stands an organic hewn wood sculpture created by local artist Doug Findlay. Throughout the cottage, there are scavenged trinkets tastefully added as decorative touches, in keeping with the homeowners’ desire to bring the outside in. “On our beach, we found bits and pieces of ancient fossils, as well as a number of round white balls that washed up on shore,” they said. “We learned that these were in fact porcelain ‘milling balls’ used at Blue Mountain Pottery in a cylinder to mix glazing pigments.” In addition to the found beach items, the couple also kept and strategically placed a couple of whimsical items from the original cabin; a hand-painted folk-art wooden stool and dust bin. It was important for them to add their personal fingerprint to their modern cottage.
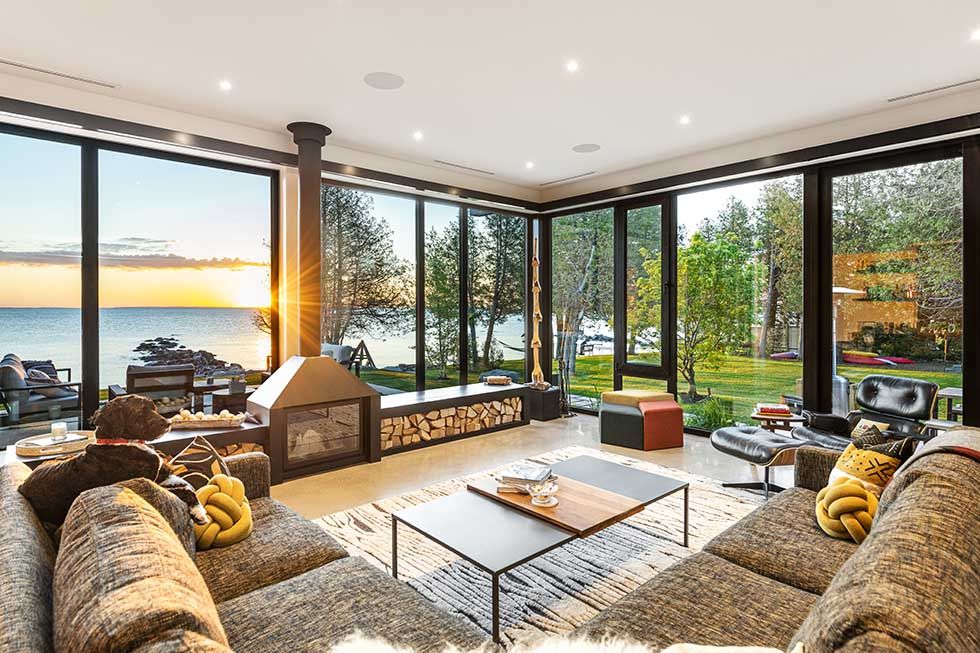
The homeowners attribute the design elements and creative solutions not only to architect Andrew Slade and builder Carter Allen, but also to assistance they received from Helena Ventrella Design Limited and Hildi Weiman Interior Design. Both contributed unique ideas and have a unique eye for making life easy. “The placement of the bathtub floor faucet for ease of access
is a small detail, but critical as we age,” they said. “From colour to furniture to layout, and even where to get value for your money was so helpful. We could not have done it without them.”
For architect Andrew Slade, working with his clients on a modern cottage was a dream come true. “The project was exciting for me as a young architect. Instead of a ‘traditional’ cottage that often features high-pitched gabled roofs and focuses on symmetry and ornamentation, this modern approach allowed us the freedom and flexibility to break away from these aesthetic rules,” said Andrew. “As a result, I was able to concentrate on what worked best for the homeowners on their beautiful property (and the surrounding environment), while still maintaining strong attention to the detailing and craft inherent in a ‘cottage’ design.”
Andrew goes on to say that it was a pleasure working with the couple. “They were detail-oriented and well-researched, successfully implementing and improving on early discussed design ideas as they made many decisions with the builder.” Examples of this include; using polished concrete floors to create a continuous and interconnected look and feel of spaces throughout the cottage; bringing the brick wall from the exterior into the foyer to blur the lines between outside and inside; using a retractable TV lift in the living room to maintain the serene view and maintain a connection to the water beyond; and using natural wood cabinetry and porcelain counters in the kitchen to add a brightness and warmth to the main living space.
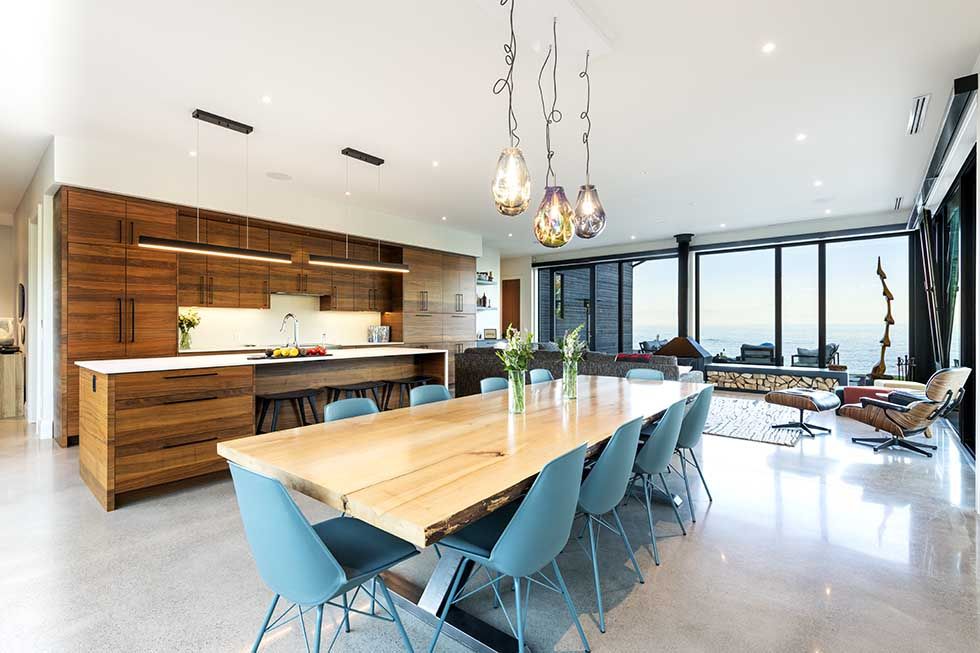
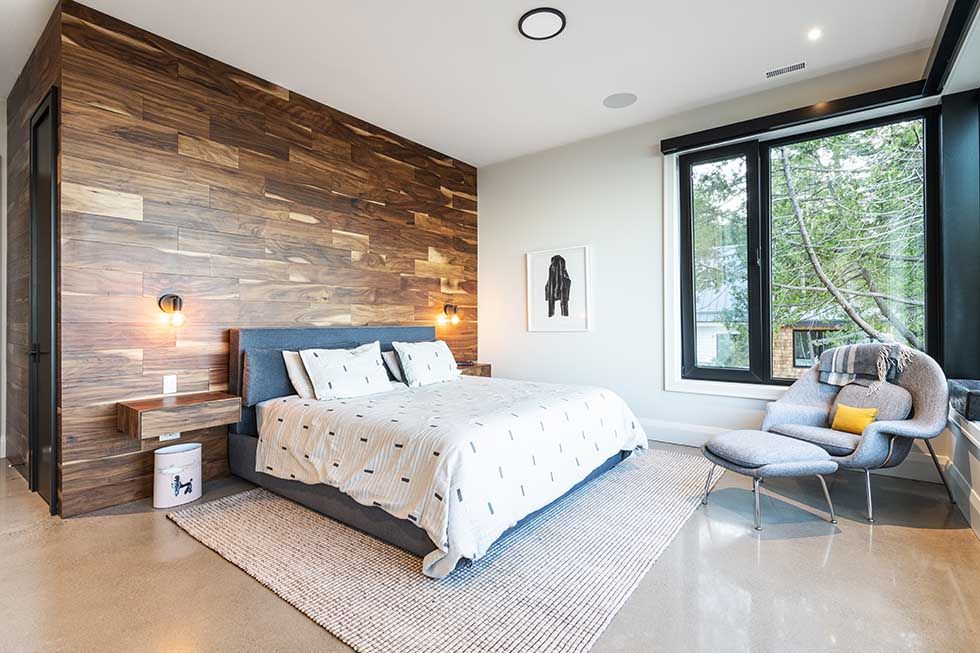
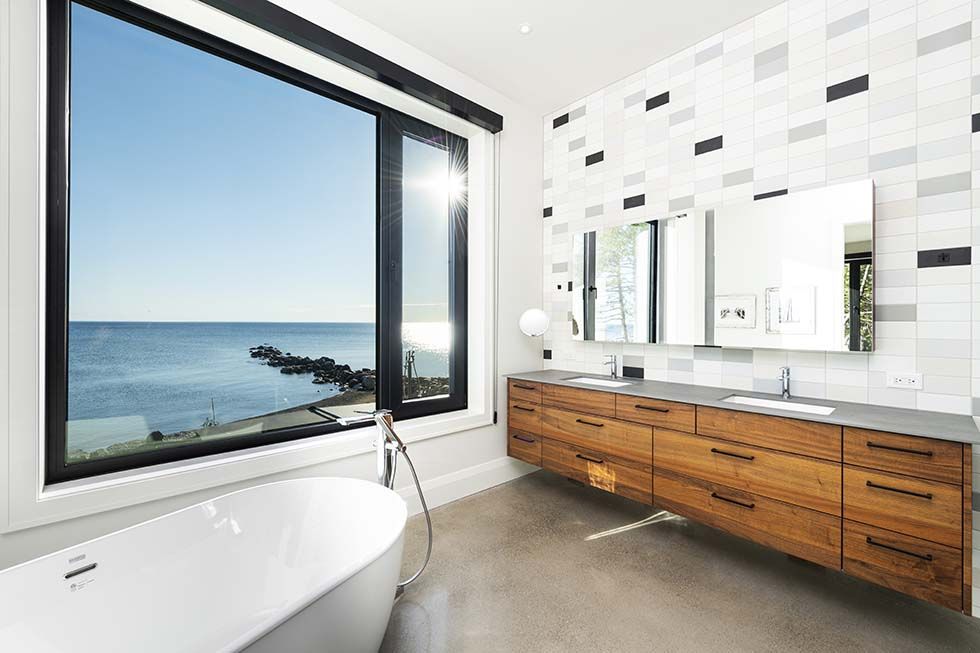
According to Andrew, the “materiality” of the cottage is perhaps one of its most distinct and noticeable features. Materials are used efficiently, effectively, and authentically. “For example, since soffits are located on the underside of the roof, and therefore not susceptible to UV-damage, we were able to design a stained cedar ceiling that creates a warm and welcoming atmosphere at the entrance, and also extends to the outside beyond. Brick was used on the exterior for its durability and permanence, with ironspot flecks reflecting the colour of the sky as it changes throughout the day and season. Natural ‘daylight’ is also used as a material. Careful thought went into the placement of each window to remind you of your connection to the exterior as you move around the brick wall at the entry, opening up to a living area full of space and light!”
Inside the cottage, Andrew purposefully oriented the utility spaces—pantry, mechanical room and laundry room—as a core in the middle of the home, stacking the bedrooms and bathrooms to the west along a hallway accessible from both the front foyer and the living room. “One of my professors once said, ‘Never let somebody walk one way and have to go back the same way.’ It’s all about creating circulation and flow.”
For the sake of year-round comfort, Andrew describes several forward-thinking building details that were included in the cottage design, including radiant in-floor heating which is supplied by a natural gas-fired high-efficiency water boiler. The metal roofing features even, gentle slopes and strategic overhangs which add to the home’s energy efficiency (and are integral to the practicality of snow management). The extended roof overhang on the south side, he explains, blocks the sun in the summer to keep the house cool, and lets the sun in when
it’s low in the sky in the winter to warm the home. Energy-efficient triple-pane windows were installed, with some strategically opening to allow for cross- ventilation—a traditional cottage staple.
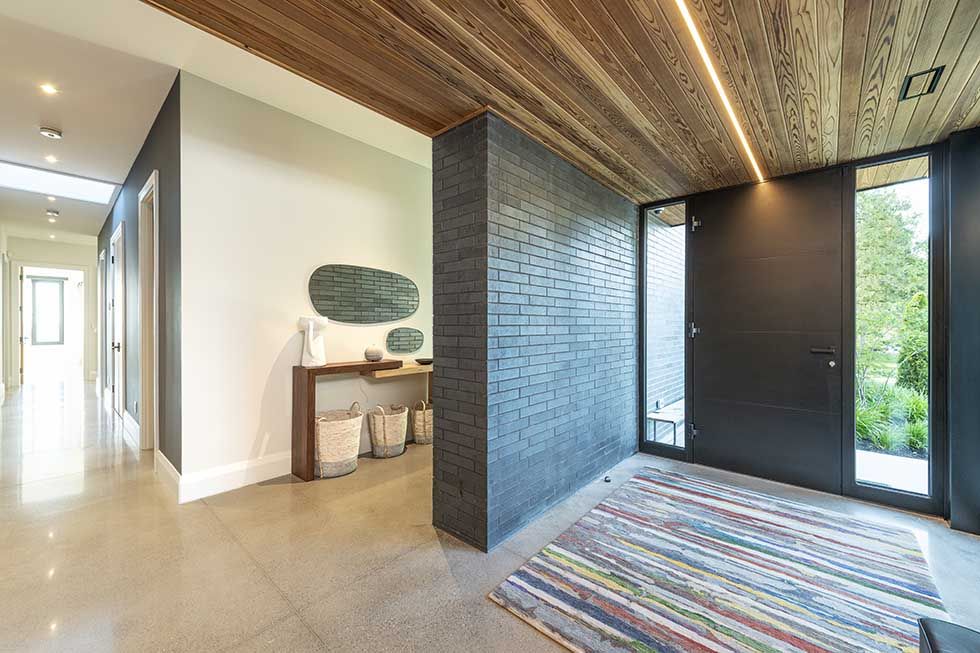
“The windows in the cottage are the artwork,” says Scott Carter, referring to the panoramic views to the north, east and south. He describes his company’s experience on the project as “a fun build in a nice size, with high-performance features above and beyond building code. The homeowners placed a high priority on executing detail with nice high- end stuff. They worked hard to source the unique and interesting—not necessarily cheap, but cost- effective,” said Scott. “For example, the finishes are fairly simple—paint-grade and drywall, offering low maintenance and durability. But details like custom millwork in the kitchen and bathrooms, the TV lift, cedar soffits, stacked utility rooms, and a maintenance-free steel roof set the cottage apart from any other building in the neighbourhood.”
The result is a stunning modern design featuring one-floor living, good use of space and unique details. With careful planning, research, and their own creative input, the homeowners—along with a team of talented professionals—succeeded in building a perfect modern cottage on Georgian Bay to enjoy and share with family and friends for many years to come.
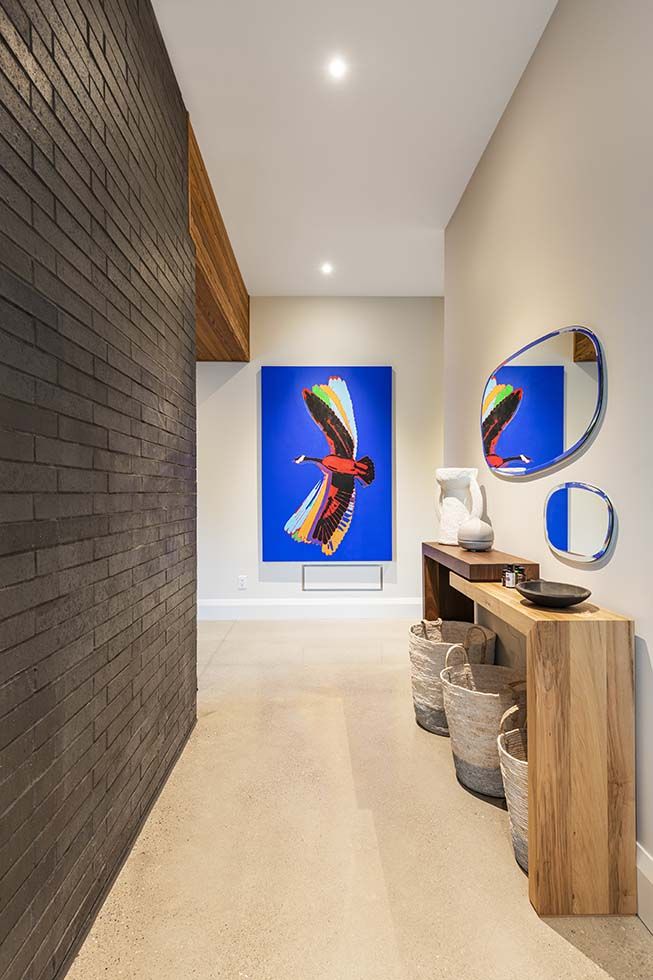
SOURCE GUIDE
Builder CARTER ALLEN LTD.
Architect A. SLADE ARCHITECTS INC.
Interior Design/Decor HELENA VENTRELLA DESIGN LIMITED & HILDI WEIMAN INTERIOR DESIGN
Windows ALUMILEX
Kitchen and Bathroom Cabinetry HERITAGE CABINETRY
Window Coverings ASHTON’S BLINDS
Light Fixtures UNIVERSAL LIGHTING
Landscaping ROCKWATER LANDSCAPING
