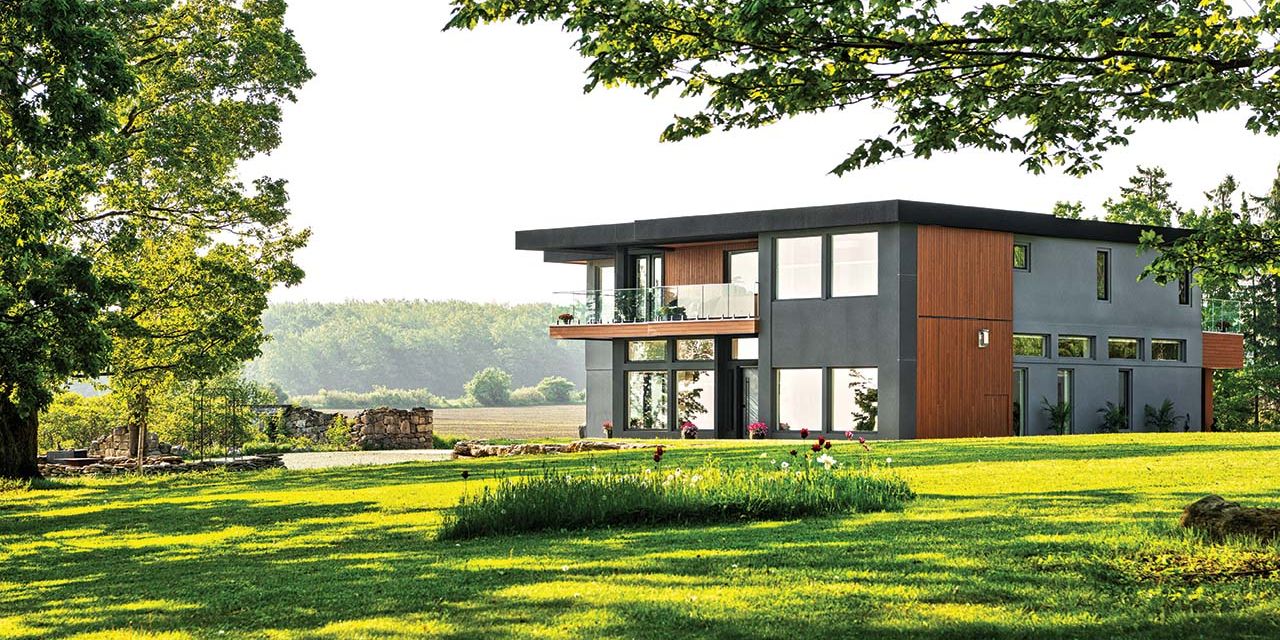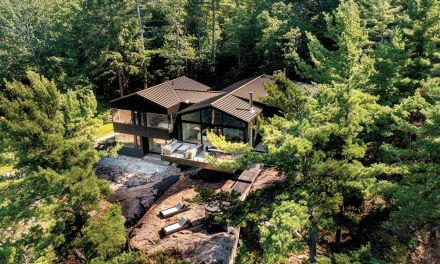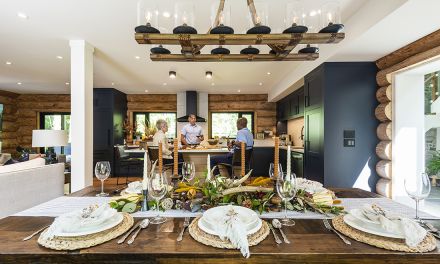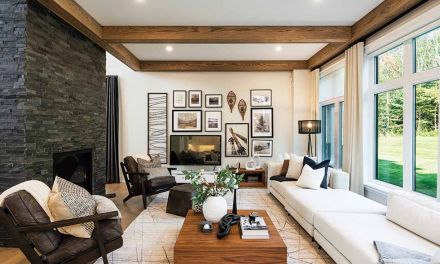Living Outside the Box
By Marc Huminilowycz | Photography by Clay Dolan
A bold transformation from industrial steel to elegant living, this one-of-a-kind Blue Mountains home blends reclaimed materials, refined design, and remarkable attention to detail.
The humble steel container, originally built to efficiently transport goods around the world via ship and rail, has in recent years undergone a metamorphosis—repurposed into shelter for people in the form of portable offices, bunkies, tiny homes, and affordable housing options.
When Blue Mountains resident Luc Lafond and his wife Bojana purchased acreage at the top of Blue Mountain with breathtaking views over Georgian Bay to build their dream home, the couple decided on a radically different approach to traditional homebuilding, utilizing readily available steel shipping containers to create a comfortable, elegant, and climate-resilient 6,400-square-foot retreat.
Taking container homebuilding to another level was a natural fit for the couple. Luc is a successful entrepreneur and inventor with technical degrees in machining, drafting, and welding, and approximately ninety patents worldwide to his name. Hailing from Québec, Luc owned a manufacturing facility just north of Montreal, then moved to Mississauga, where he set up another plant. Retiring from full-time work in 2005, he and Bojana, a former international project manager from Toronto, moved to the Collingwood area in 2015.
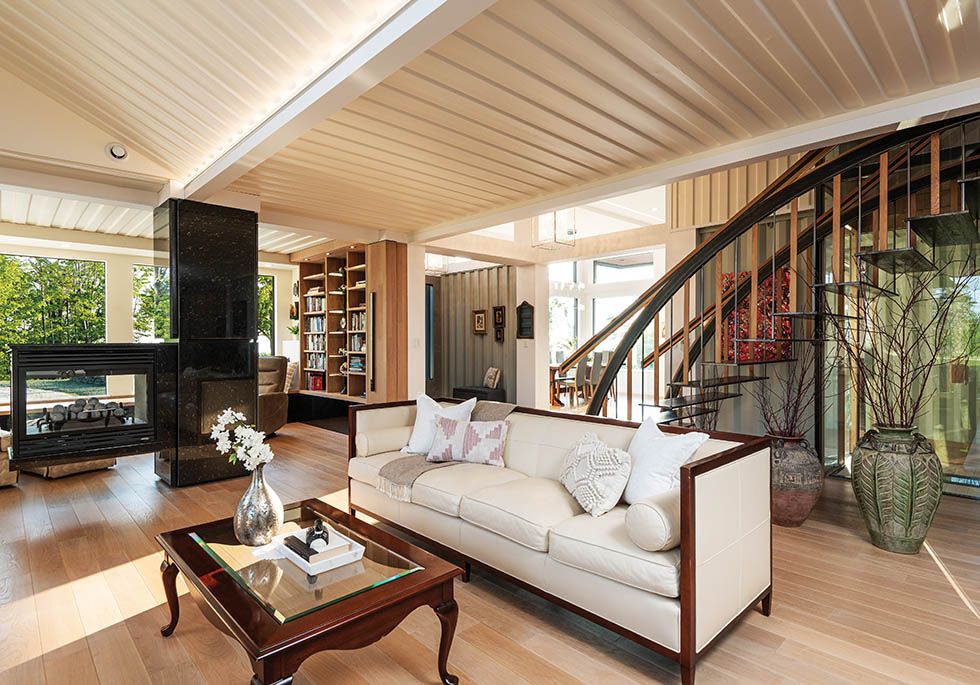
Entering the driveway off a gravel mountain road, the couple’s modern, flat-roofed, two-storey home—with contrasting grey walls and wood siding accents—stands solidly perched at the edge of the Escarpment, overlooking acres of farmland, forests, and the crystal waters of Georgian Bay, with distant shores including Christian Island on the horizon. “Basically, it’s a 20-container home, but it doesn’t look like it. It’s not supposed to,” said Luc of his creation, noting that his is the largest container home in Canada.
Built using carefully positioned and stacked “high cube” containers measuring 40 feet long by 8 feet wide and 9.5 feet in height (to allow for higher ceilings), the exterior of the home offers no hint of its steel structure. Rather than framing and insulating from the inside, as is typical with container homes, Luc decided to use expanded polystyrene foam panels on the outside—seven inches deep on the walls and fourteen inches on the roof— to merge the exterior of the home and provide superior insulation from the elements while allowing for more space inside. The finishing touch on the exterior is Thermal CorkShield™, a spray-on, flexible product containing rubber and granular natural cork. “This product provides a first barrier against the wind and the cold,” said Luc.
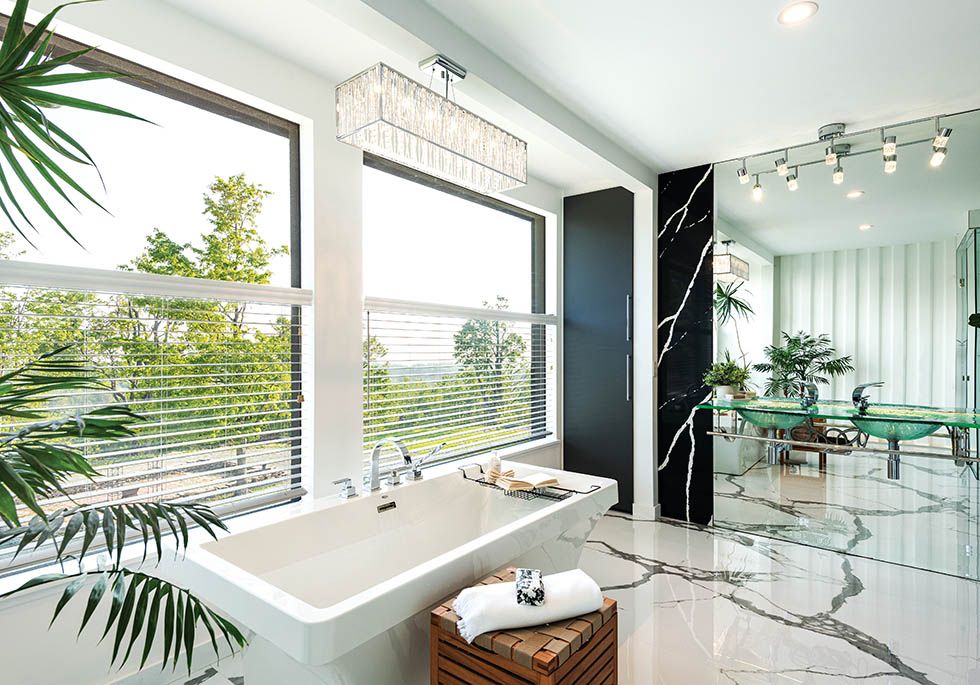
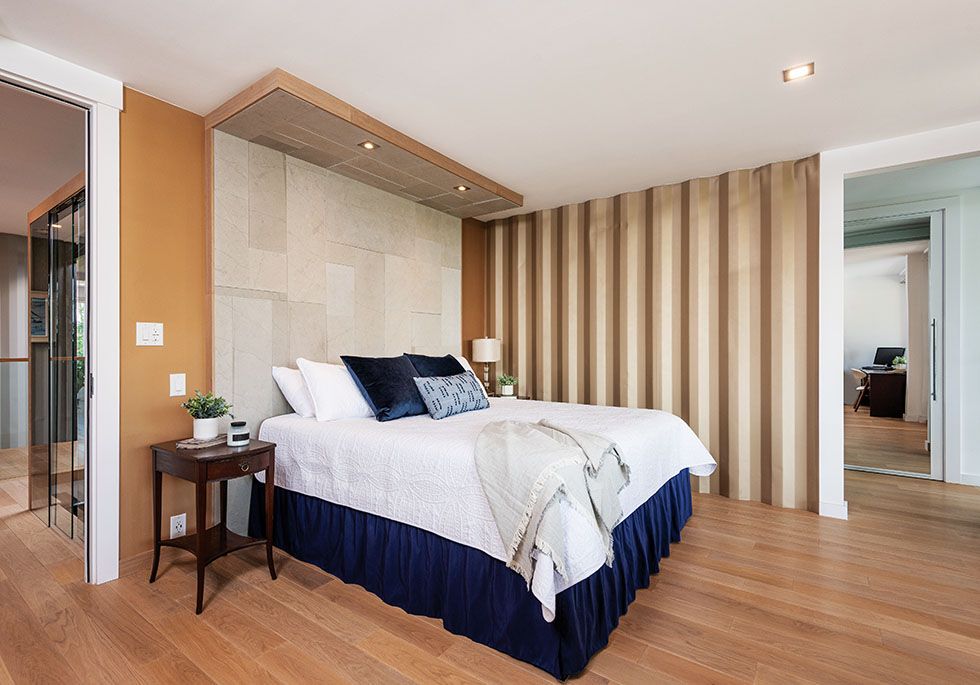
The interior of the home is where the magic happens, with numerous unique design features cleverly (and purposefully) created by Luc, and components skilfully manufactured in his on-site machine shop. Many of the interior and dividing walls and ceilings are the exposed surfaces of the containers, each with different treatments to complement the rooms and their furnishings and, by virtue of their corrugated texture, create aesthetic light effects in the spaces.
“We call them living walls. Throughout the day, the natural light in the rooms accentuates these contours in the walls and ceilings,” said Luc. “The patterns shift as the day goes on, generating some really nice effects.” One such wall in the dining room is gilded with imitation gold leaf. Created by Bojana’s brother and the couple’s daughters, it faces east, imbuing a golden glow as the sun rises and shines through the large windows.
Most floors throughout the home are white oak tongue-and-groove—virtually seamless—manufactured in Germany, adding light and warmth to their surroundings.
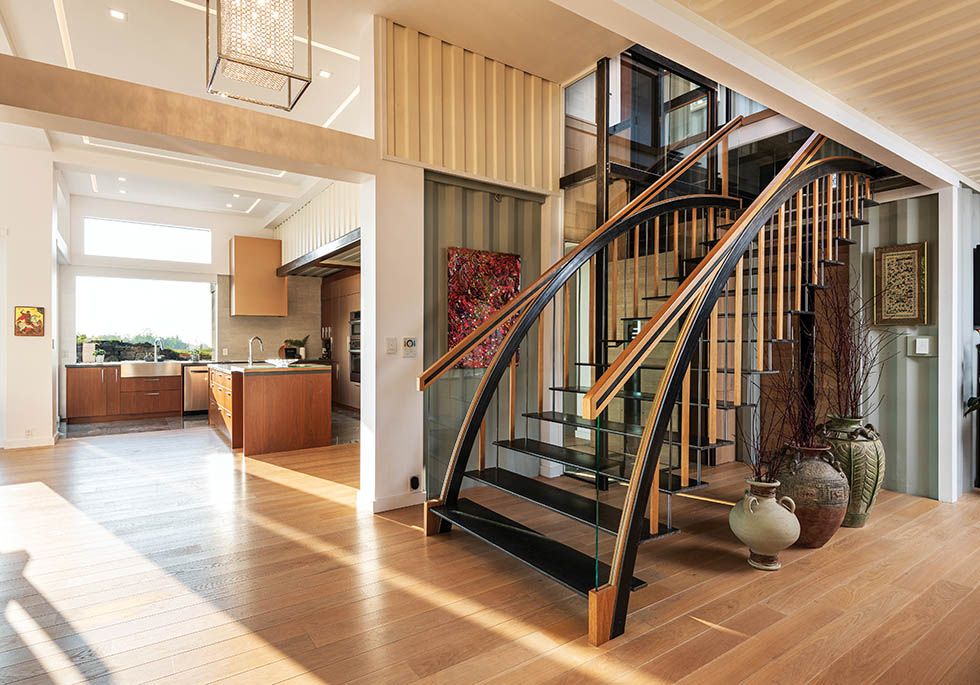
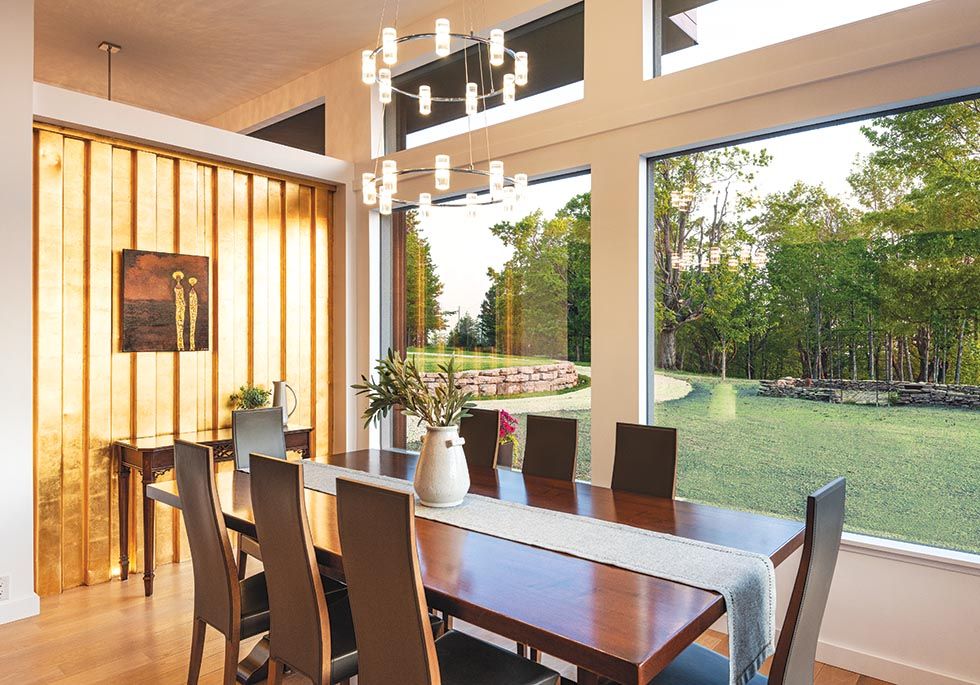
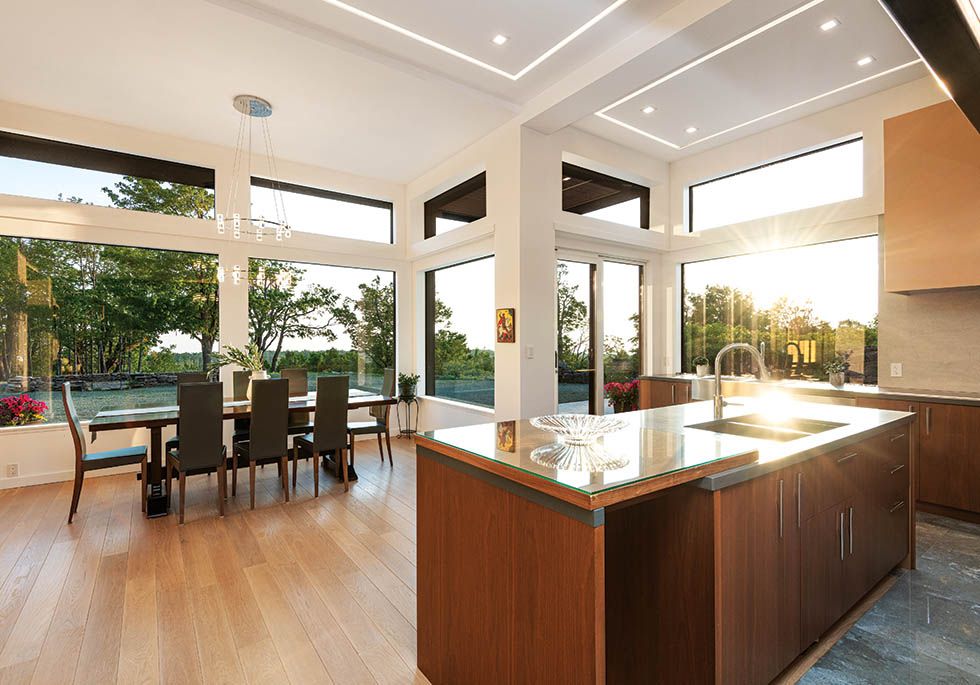
Many of the interior and dividing walls and ceilings are the exposed surfaces of the containers, each with different treatments to complement the rooms…
“The floors have a hard, natural wax/ oil finish—no urethane or plastic,” said Luc. “You can actually feel the wood under your bare feet.” Beneath the floors, radiant in-floor heating keeps the home comfortable in the winter months. “Along with our well-insulated walls and roof, this creates a home that costs very little to heat for its size,” he adds.
Inspiration from a trip to Italy resulted in features used to soften the look of an otherwise constrained container design. The west living room wall features a curved drywall construction, creating a friendly and bright living space that accentuates the wall art.
Another Italian-inspired feature of the home is a beautiful Art Deco-style staircase in the centre of the home, leading upstairs to the bedrooms and spa. The railings combine two shapes—straight line and graceful curve— attached with square wooden balusters to open steps made of five-eighths-inch-thick steel. Looking at the staircase face-on, another subtle design detail becomes evident: its perspective is accentuated, with the bottom step measuring five feet and the top step four feet. Colour-controlled LED lighting embedded in the railings sets different moods throughout the day.
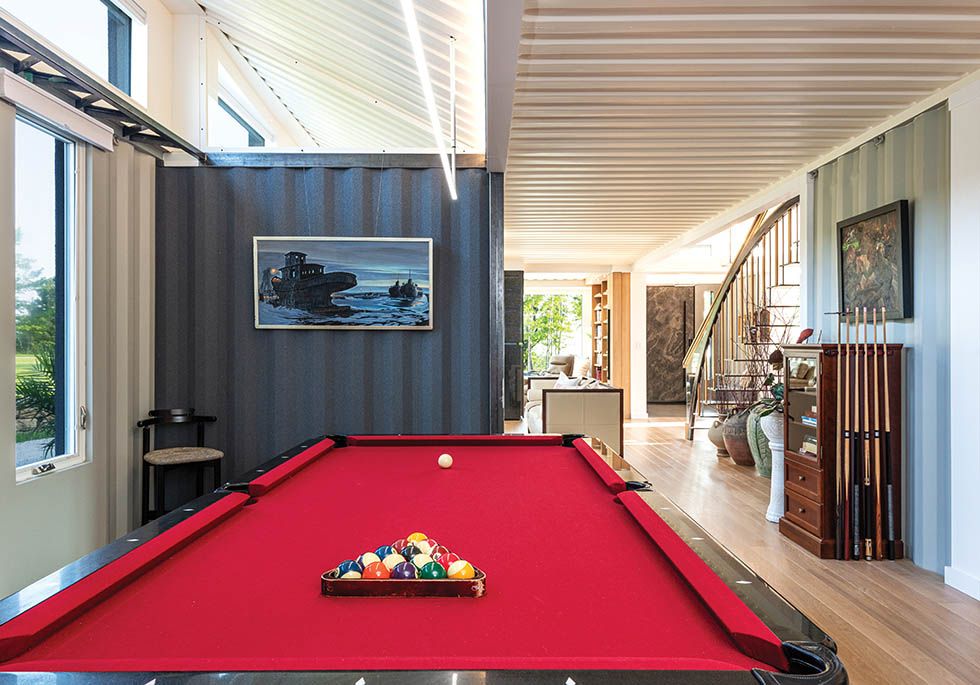
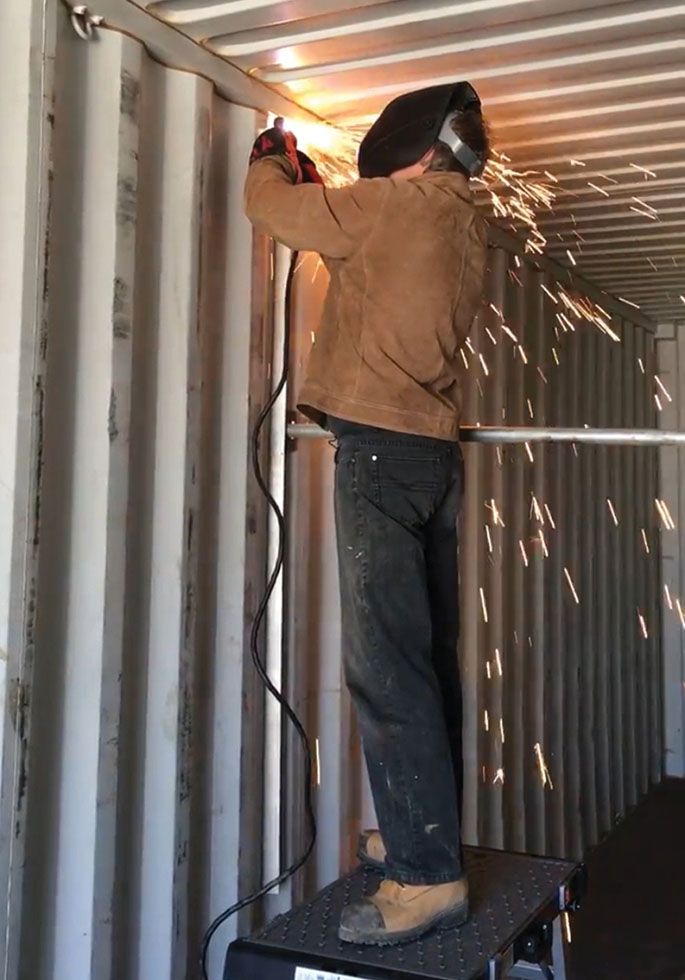
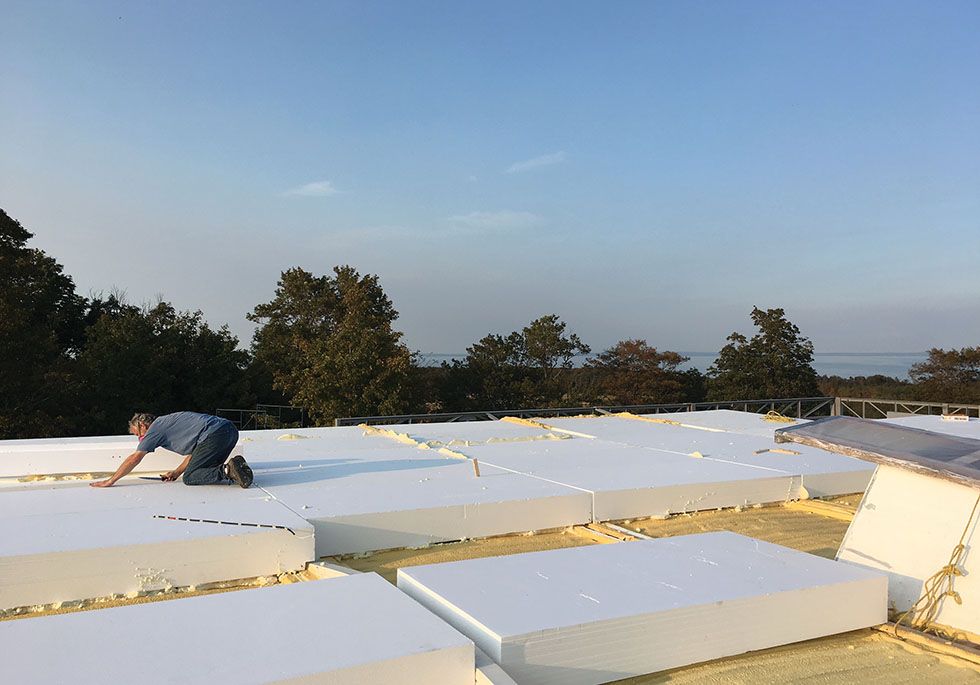
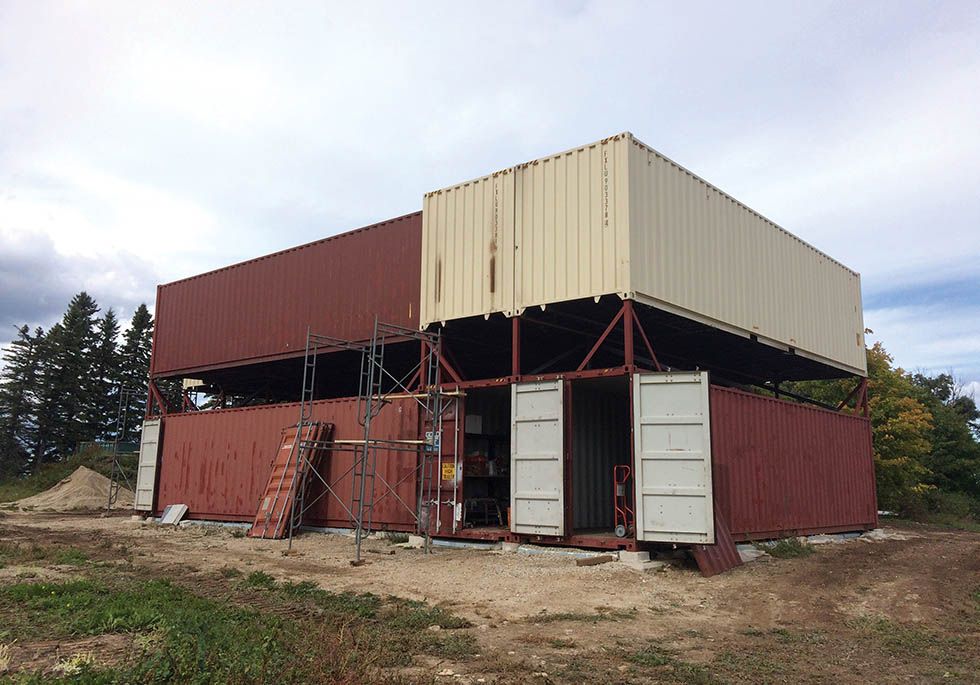
Throughout the home, there is a noticeable absence of trim where walls meet floors and around windows and doors. “This was a lot of detailed work, with exact measuring and trimming, but we like the clean look,” said Luc. “For me as a machinist, everything has to be fitting one hundred per cent, and no wasted space like unnecessary corridors. I designed every inch of this place. Every detail has a purpose.”
In every room, windows are strategically placed to provide natural light and views, and to avoid excessive heat gain in the summer. Elsewhere in the home, there are many other examples of the couple’s careful attention to detail: clever granite accent walls, an Italian design-inspired kitchen, hand-chosen and individually placed tiles, decorative arched steel ceiling support beams, and even a uniquely designed glass-enclosed elevator. The list goes on.
From its humble shipping container shell to the unique, luxurious, and practical details inside, Luc and Bojana Lafond have created a completely custom-made home in a spectacular setting, built to stand the test of time. “Our home is a statement that reflects my life’s work, our personalities, and our lifestyle,” said Luc. “This project has been a true family effort. My oldest daughter, Catherine, devoted several years working full-time on the build, pouring her heart into every detail. Our younger daughter, Emilija, and our brother, Misha, have given their time and unwavering support. Their dedication and hard work have meant the world to us. Every step of the way, the creation of our home has been filled with thought, care, and love.” E
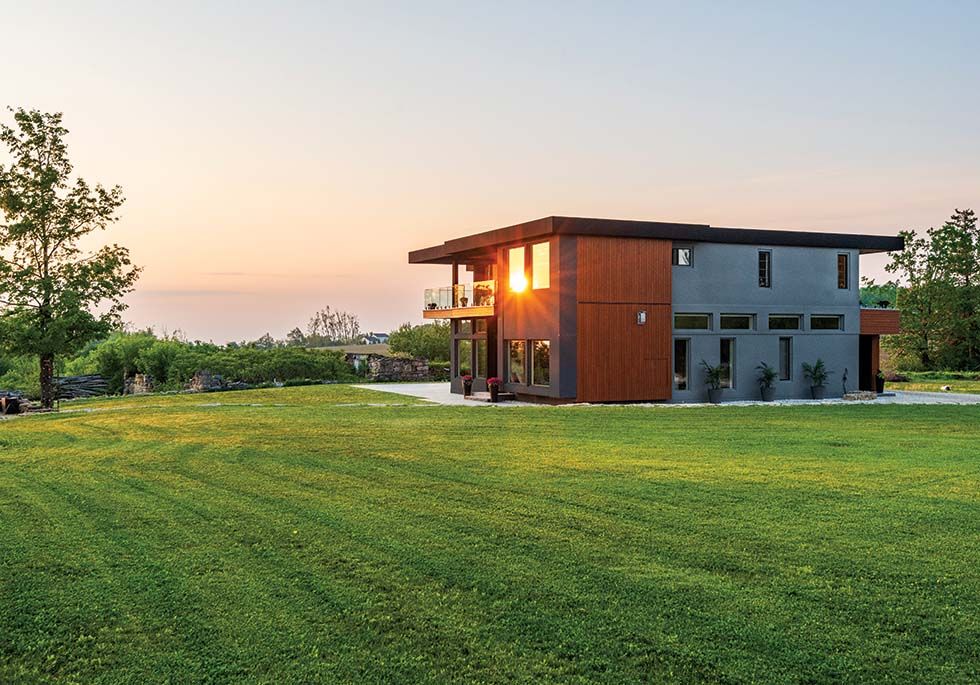
SOURCE GUIDE
Shipping container: Seatainer Terminals, Kleinburg
Plumbing supplies: Noble Plumbing Supplies
In-floor heating: Alltech Climate, Alliston
Thermal CorkShield™: Vipeq Canada, Mississauga
EPS foam insulation: Legerlite Products, Québec
Electrical: Abtron Electric Ltd., Collingwood
Septic system: Infiltrator Water Technologies – Area Sales Manager: dkrauss@infiltratorwater.com
Other materials: Home Hardware, Collingwood
Lawn: Go Green Hydroseeding

