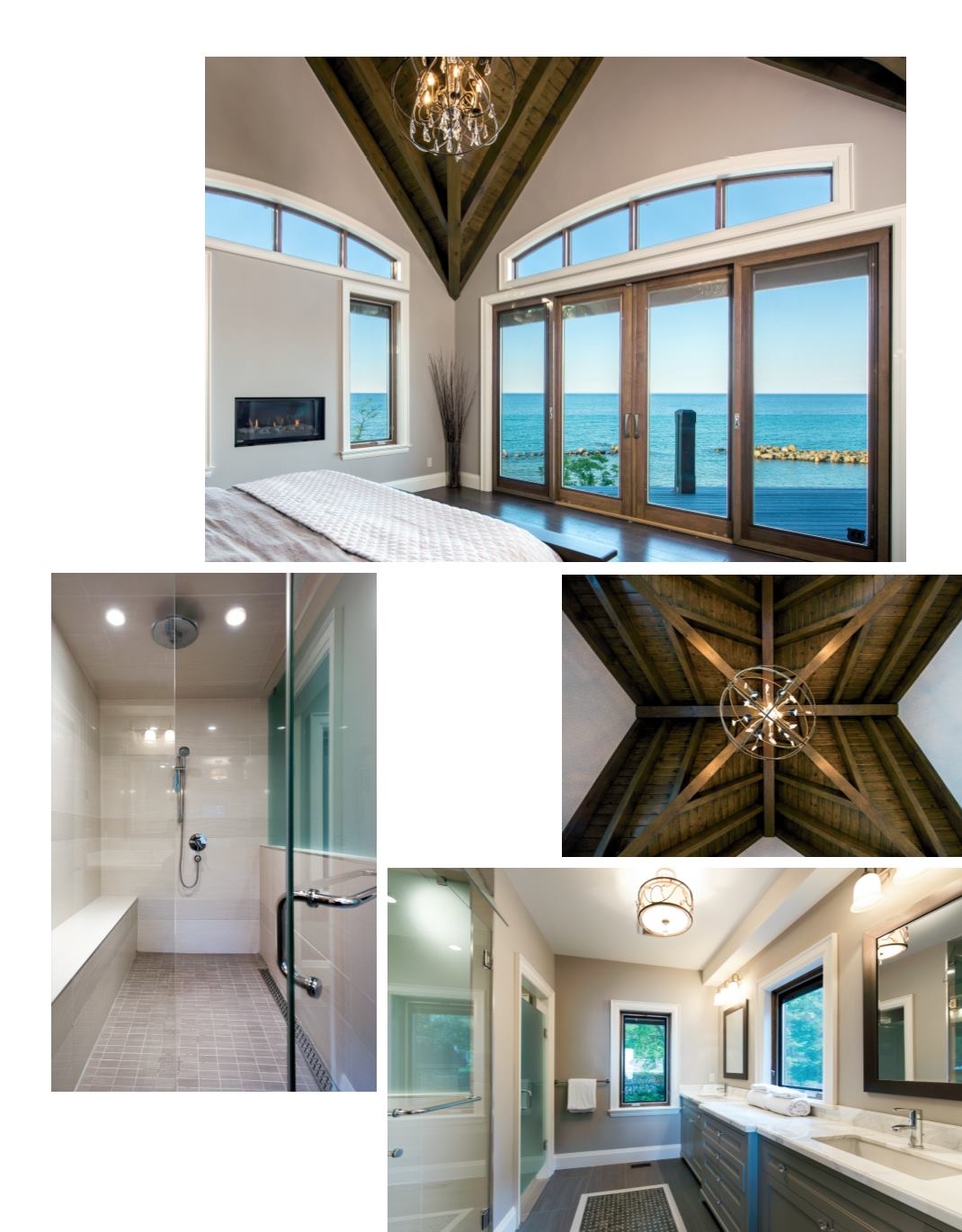
59
SUMMER
2015
ESCARPMENTMAGAZINE
.
CA
|
ESCARPMENT
®
HOME|
perfect harmony
Qualitycarries through to the
privatequarterswhere the
masterbedroom (built tobe
completely soundproof)
featuresa tranquil river rock
fireplace, beautiful in its
simplicityand the
show-stopping, panoramic
water view lends toa spa-like
experience.An interesting
Sputnik influenced,
orbchandelier from
GeorgianDesignCentre is
suspended from the
dramatic, dormer-style
woodenceiling.
Themaster suite featuresa sizeablebathroom,
completewith in-floor radiant heating, oversized
steam showerandcustomdual vanities from
MiddlebrookWoodworking Ltd.
“I designed theceiling
in themasterso that
wehaddormers
coming in fromall sides
and theywouldpeak in
thecentre.We love the
way thewoodall flows
together. Itmeant that
wehad tomake this
rooma littlebigger
thanoriginallyplanned,
but the result is
amazing.”
TheHutchingsoften
enjoy theirearly
morning coffee in the
solitudeof their
privatesundeck.
The remaining
bedrooms (locatedon
the lower level and
top floor) all enjoy
extraordinarywater
views, yet areequipped
withelegantwindow
treatmentsbyBouj
CustomDesignStudio
inThornbury, for those
morningswhenvisitors
and familymightwish
fora littlemore rest.


