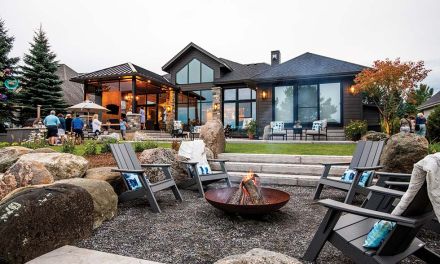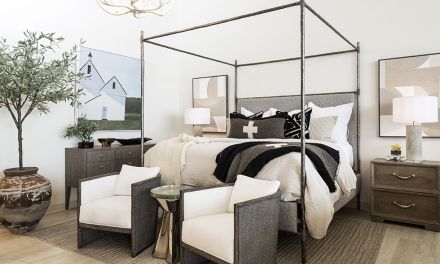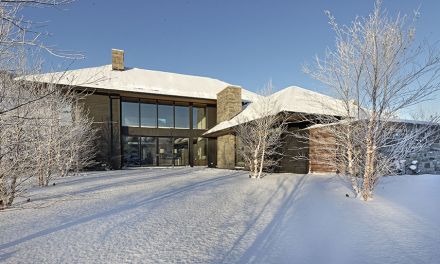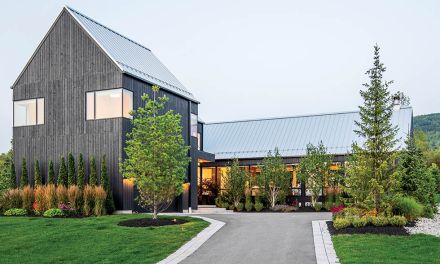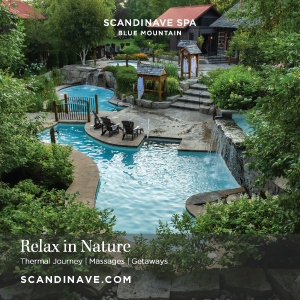A Retro-Modern Retreat
Words & photography by Heather Goldsworthy
The location was perfect—nestled into the forest along the Escarpment and backing onto a river and private trails—the property ticked all the boxes for Chris Wanzel and partner Sonya Donovan. The dark, drab building on the other hand—that was a harder sell for Sonya but as Chris described his vision for the house, she began to see the potential of turning the dated chalet into the warm and welcoming home of their dreams.
Both avid skiers, Sonya and Chris had been seasonal renters in the area for years. Watching the rental prices increase in the area they decided to take the plunge, sell their loft in Riverdale and buy a place in the Blue Mountains. Chris, having attended the National Ski Academy as a teen, was familiar with the Castle Glen area and knew it would be a great location for their growing family to nest.
Sonya and Chris envisioned a relaxing space inspired by the nature surrounding it—a sanctuary where friends and family would feel welcome and comfortable. With help from interior designer Janice King-Smith (White Elk Interiors) and builder Craig Smith (Blue Mountain Renovations) they brought that vision to life creating a retro-modern retreat that truly embodies the owners’ personality and style.
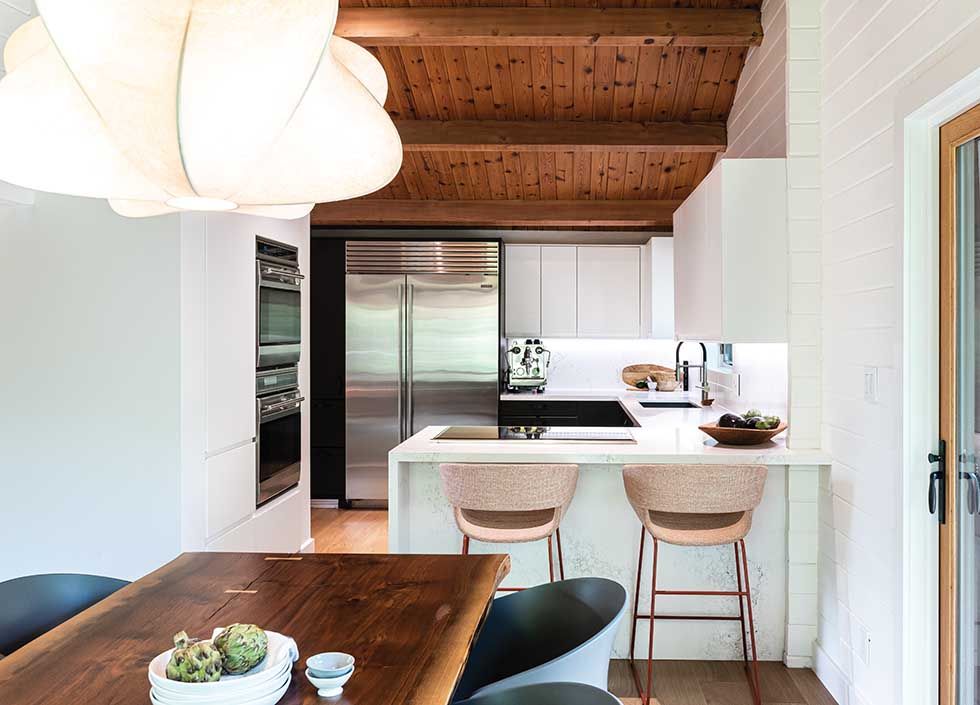
The couple wanted to keep the building’s ski chalet vibe with its wooden cathedral ceilings and Swiss Alps inspired features but wanted to punch it up a bit and make the space more current. Over the years, the couple had collected key pieces of furniture and art and some spaces in the home would be designed specifically with those in mind. They chose a contemporary colour scheme of white, black and deep, elegant green; white to highlight the serene snowscapes in winter; green to reflect the colours of the forest; and black to frame the natural beauty of the landscape surrounding them.
Nature was a key inspiration in forming a lot of decisions along the way. To bring more of the outside in, windows were added (Pella windows from Cedarport Window and Door Centre) to create framed views of the forest allowing an abundance of natural light to spill into the home. Then to further enhance and brighten the space Rick Dodd Painting and Decorating was brought in to coat all the interior walls in a fresh, crisp white. Dodd also refinished much of the exposed wood throughout the home including the cathedral ceilings, banisters and some exposed beams to bring in an element of natural warmth.
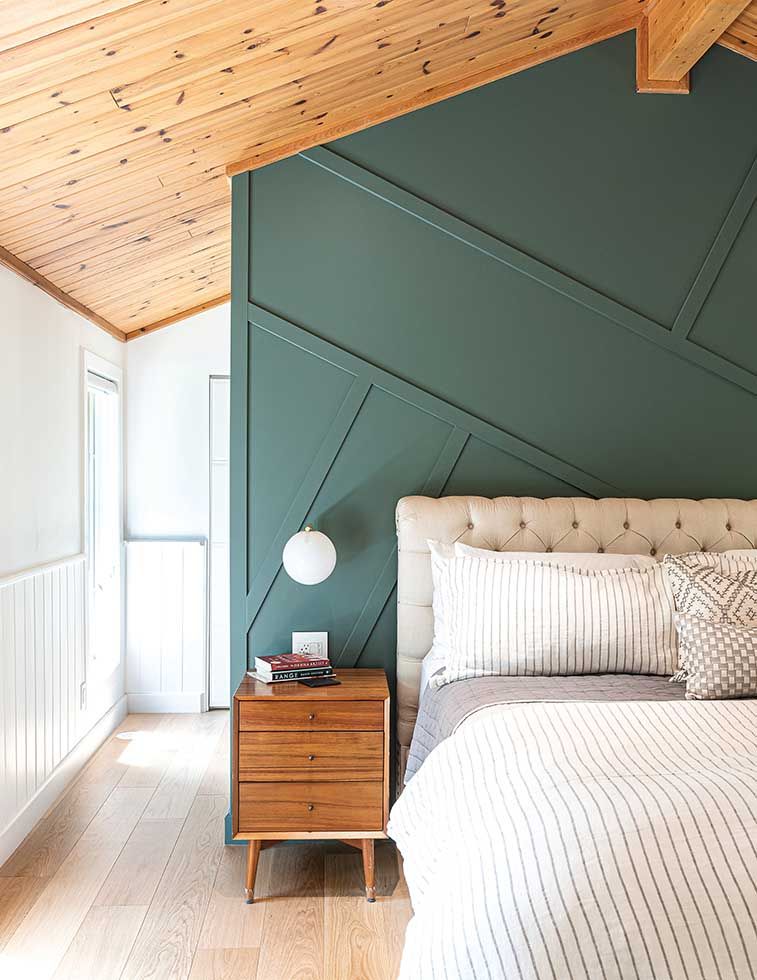
Originally, the layout included a lot of different rooms and the couple decided to work with that to create distinct, purposeful spaces. “We wanted to make sure every space we were building was going to be well utilized so there wouldn’t be any unnecessary excess,” notes Sonya. It was vitally important to them that their home strike the right balance of beautiful design and durability. “We’re both in commercial real estate and we are kind of design geeks but we also have a very active little boy and two large dogs, so everything needs to look good but be able to take a bit of a beating.”
In the classic chalet style, the main living space is on the upper level and includes a combined kitchen, dining, seating area and balconies front and back designed for gathering and hosting après. While the flow of the layout worked, the entire space needed a refresh so it better reflected the style and needs of the young family.
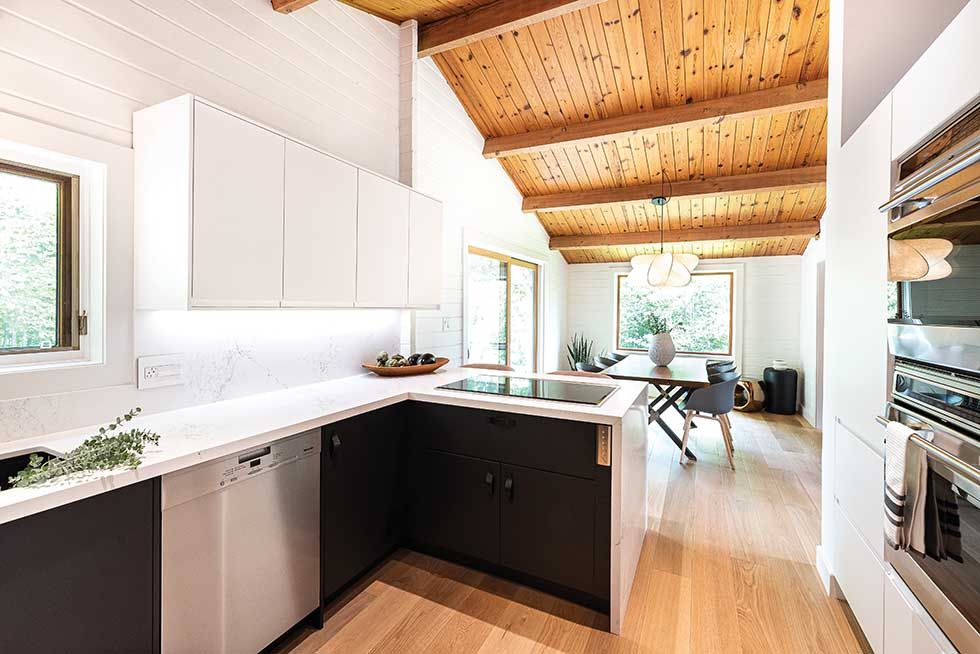
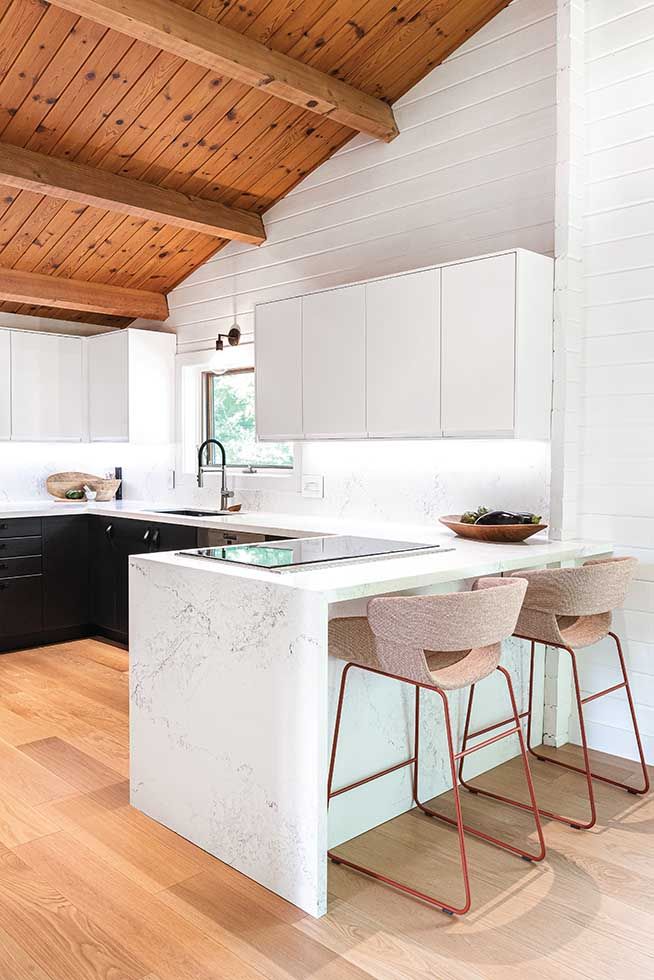
Once dark and wood-heavy, the kitchen was gutted and reborn as a stylish, contemporary space with sleek cabinetry, Caesarstone Empira White quartz counters and Blanco fixtures (Georgian Design Centre). The clean, minimalist lines of the cabinets and appliances are beautifully juxtaposed by the natural warmth and textures of the wooden vaulted ceiling and view of the forest from the window above the sink. A large, live-edge dining table surrounded by modern seating defines the adjacent dining area, which is ideal for casual snack time as well as more formal family dinners. The cocoon-inspired Cirrus pendant hanging above, brings an organic element indoors that compliments the seasonally-evolving forest scene framed by the large picture window at the end of the table. One side of the dining room opens into the living room while on the other side, sliding doors open to the large upper deck that serves as an extended outdoor cooking and lounge area. The deck, custom built by Blue Mountain Renovations with Regal Ideas glass railings, allows unobstructed views when the family or guests are hanging out in the conversation area.
The main living room has been nicknamed ‘the chill zone’ for good reason. While it is the largest space in the house, thoughtful design, furniture selection and careful placement allow the room to remain spacious for larger gatherings while incorporating defined seating areas that invite relaxation and more intimate connection and conversation.
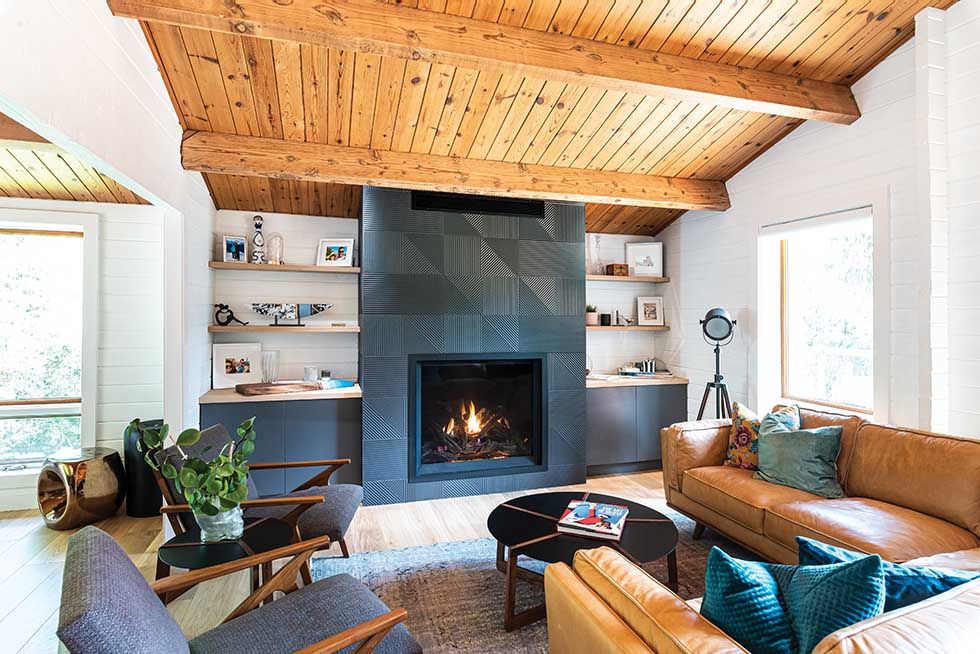
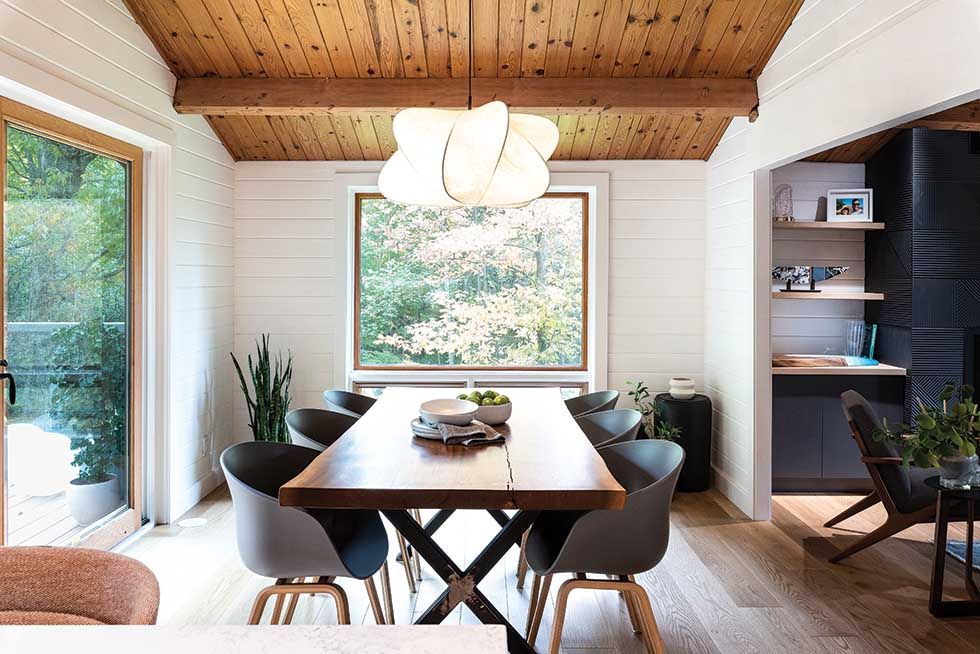
Textured, geometric tiling on the onyx-coloured fireplace at one end creates a striking focal point, across from which a plush, leather sectional and mid-century modern accent chairs create a cozy nook and favoured area for relaxing, reading, or sipping drinks with friends. At the other end of the room, the ‘music zone’ with its velvety, jewel-coloured lounge chairs and funky media unit is perfect for chilling with a cocktail from the bar and listening to vinyl—a passion of Chris’. This has also become a favourite yoga and meditation spot for Sonya, who is doing her yoga teacher training.
A polished sidebar on the interior wall repeats the slick cabinets and quartz countertop from the kitchen and also provides a prominent spot to display a striking Robert Marchesaault painting from the couple’s collection. Across from the bar, sliding glass doors lead to a large front balcony which, warmed by the early-day sun, acts as a bonus outdoor living area and is an idyllic spot for relaxing with a coffee in the morning.
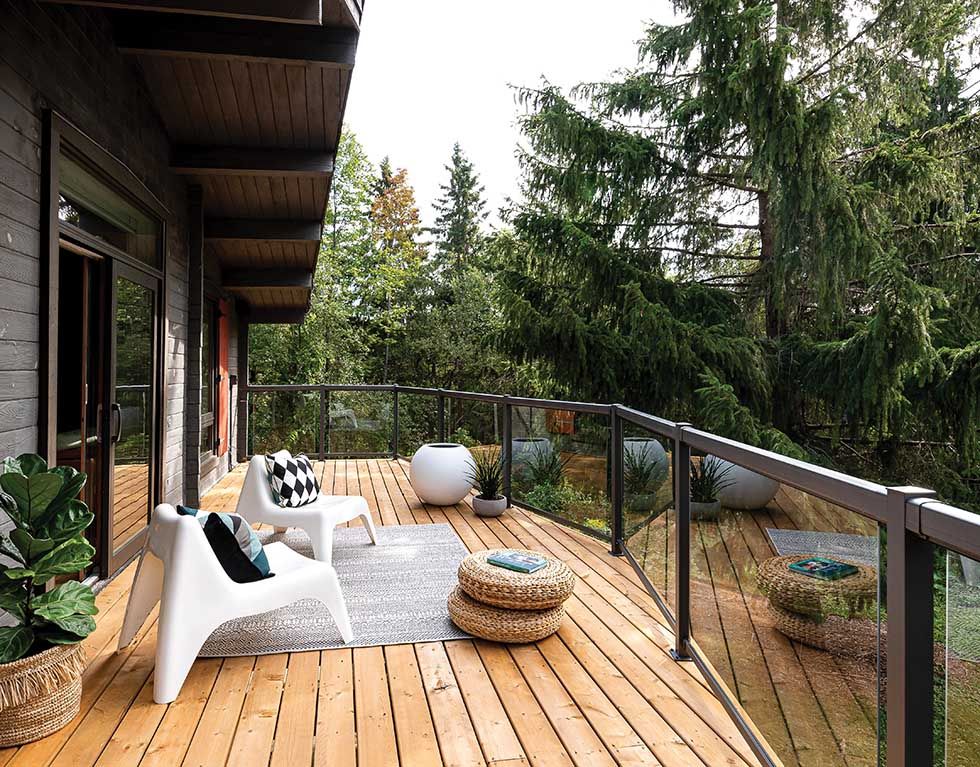
Throughout the home, white oak engineered flooring by American Wideplank Flooring (Georgian Design Centre) ties the spaces together, adding sophistication while also standing up to the rigours of tiny feet, paws and scattered toys.
“Janice and Craig absolutely nailed the upper level for us,” says Chris. “The ‘chill zone’ and kitchen are where we spend much of our time and, after living in a small loft, we really enjoy the fact that one area has so many functions.” When asked whether this is their favourite spot in the house, the two say it’s hard to pick between the living area and the master bedroom.“The principal suite is such an escape for us,” says Sonya. “We wake up in the middle of the forest every day and go to sleep with the sounds of the river.”
The original bedroom was tiny so Janice enlarged the space by removing a wall to the adjacent landing. A custom headboard wall, painted in Benjamin Moore’s soothing Caldwell green, also acts as a room divider with a walk-in closet tucked neatly behind. Above mid-century modern bedside tables, twin Flos IC Light Sconces provide beautiful orbs of soft lighting while on both sides of the bed rows of tall windows provide glimpses of trees. The ensuite bathroom invokes a calming, spa-like feel with a freestanding soaker tub, walk-in shower, heated terrazzo floor and view of the forest. The fluted, white oak, floating vanity was custom designed by Janice, built by local cabinet-maker Norman Milne and topped with Italian AquaDesign vessel sinks. Flat-matte black fixtures (Georgian Design Centre) and accents throughout the room complete the refined space.
“The most surprising room we love is Auggie’s [their son]. We weren’t planning on a nursery when we started this project but this room feels like it was meant to be,” adds Sonya. What’s not to love with its delicate, joyful teddy bear wallpaper and cozy boucle armchair and ottoman. The scandi-design Leander crib in the nursery is a testament to how well the couples got on during the project—the crib originally belonged to Janice and Craig’s son Oliver and they gifted it to Auggie, who was born during the renovation.
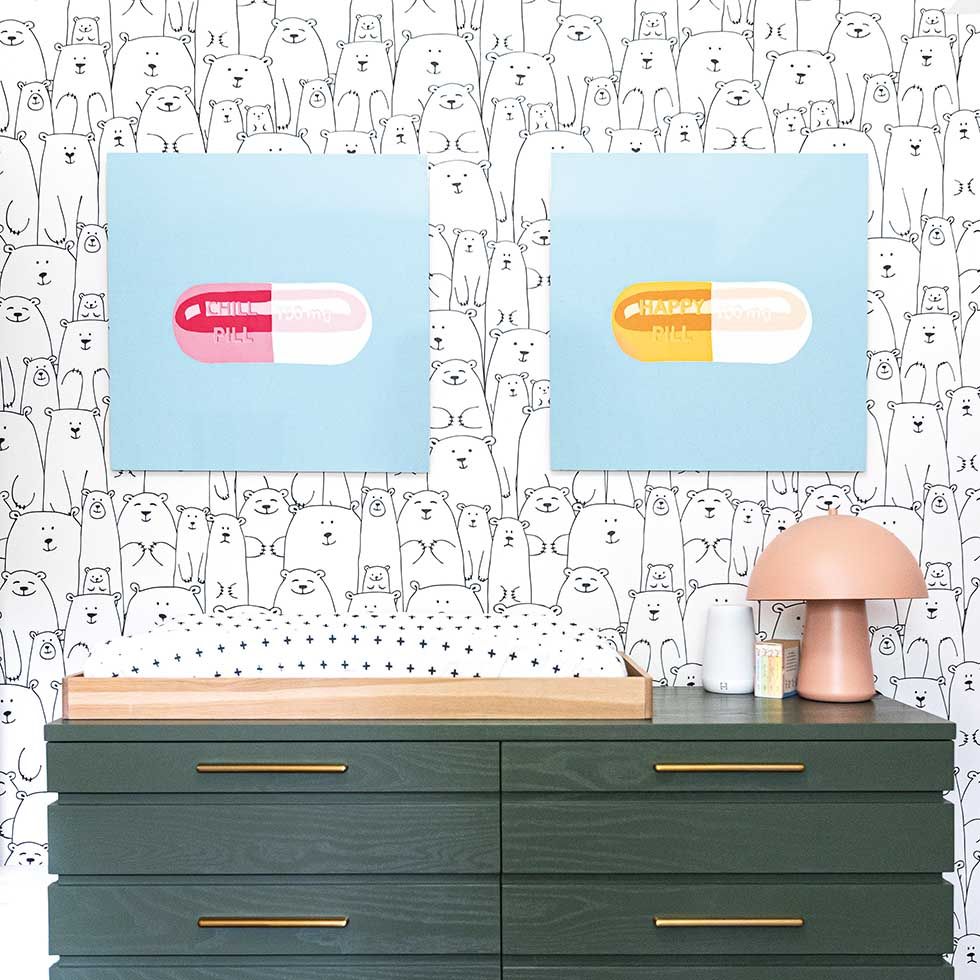
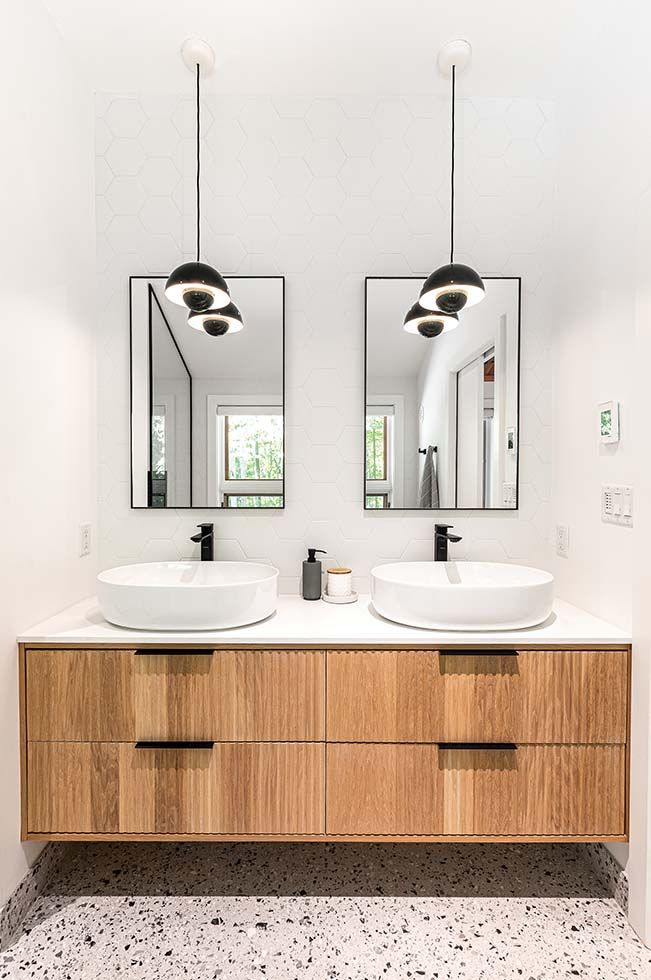
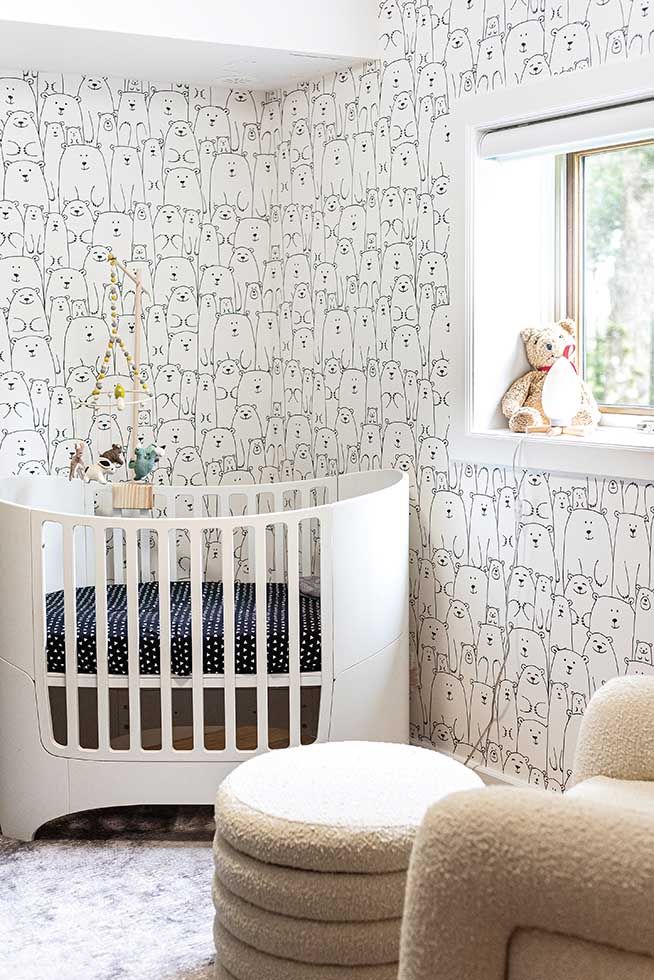
Another well-loved space is the downstairs ‘family’ room. They kept the original stone fireplace and added soft, plush textures, a deep couch and oversized armchairs to the room, creating the perfect area for cozy, family movie nights.
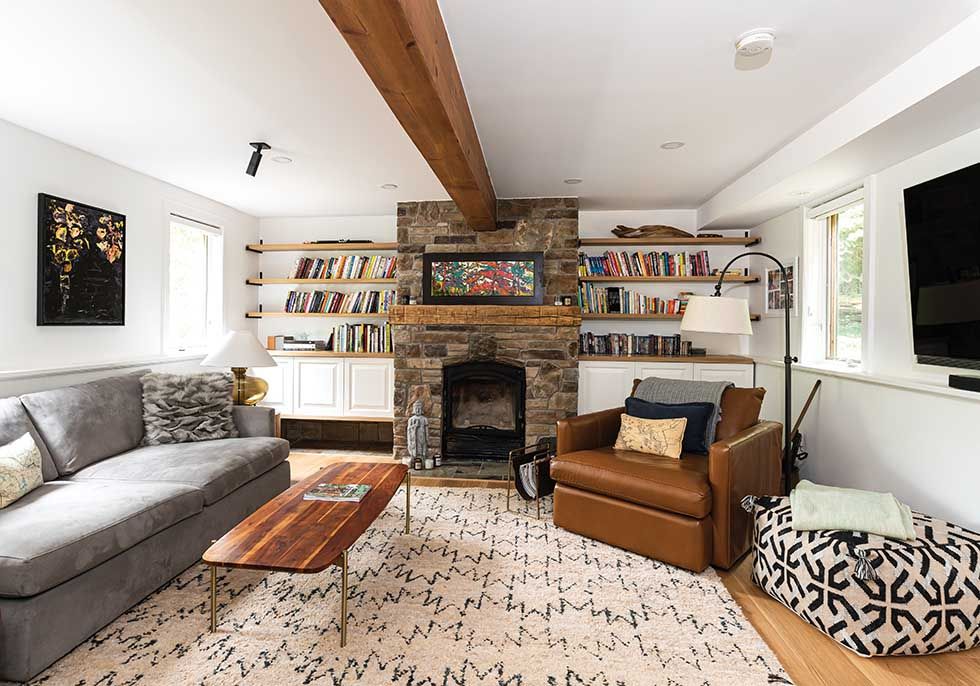
Throughout the whole design and build the couple was conscious of their footprint and environmental impact. With the help of HVAC specialist Fritz Bohren they made improvements to the heating system to make it more efficient and have plans to add additional sustainability features to the outside to improve energy conservation.
While the majority of the renovation focused on the inside of the home, the exterior received some much-needed love too. The chalet’s original wood siding was painted a drab, slate grey so MountainWood Painting Co. was brought in to repaint in a rich, teal-green, accented by playful orange doors. The green hue is one used throughout the interior of the home creating a cohesive design inside and out. The updated façade is simultaneously subtle and bold—allowing the home to blend seamlessly into the surrounding environment in summer while come winter it will make a statement in contrast against the snowy backdrop.
This once drab, dark chalet has been truly transformed into the inviting, warm and funky home that Sonya and Chris dreamed of. “It really is a space we feel good in,” notes Sonya. What more could one ask for.


