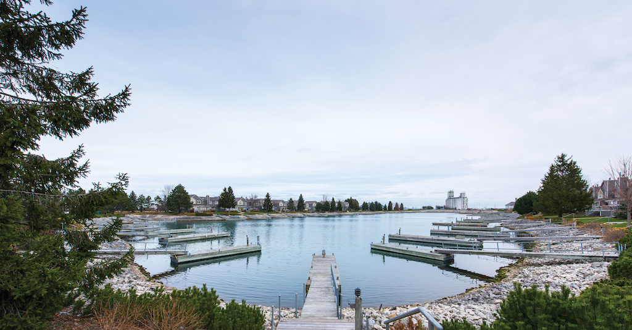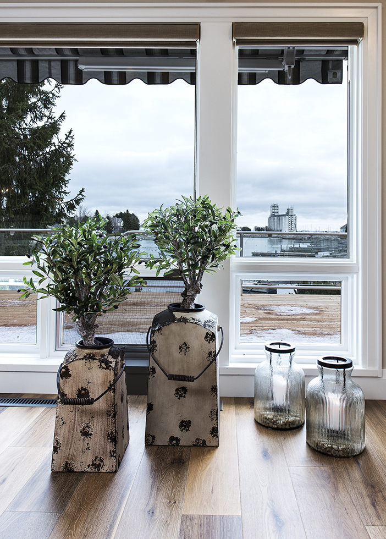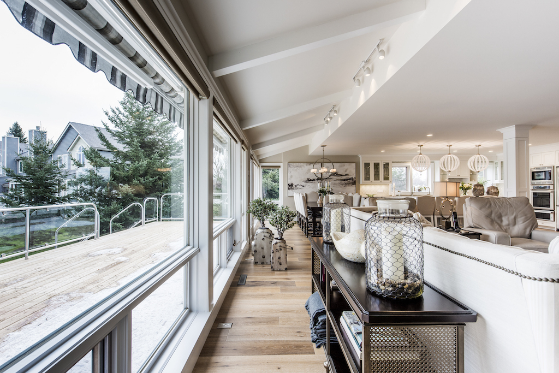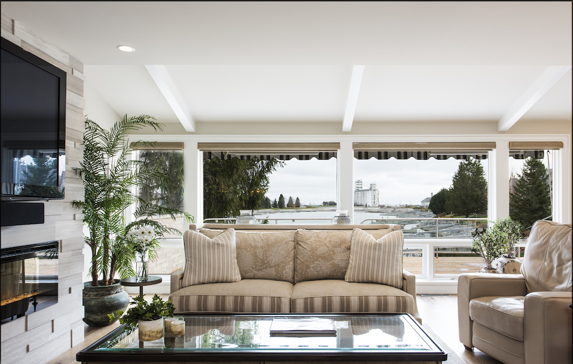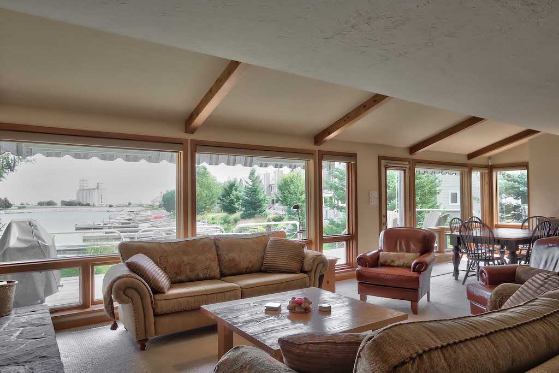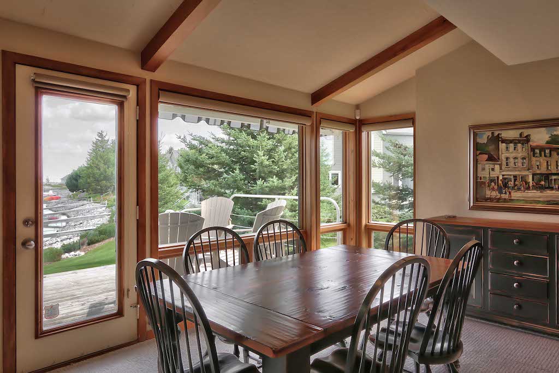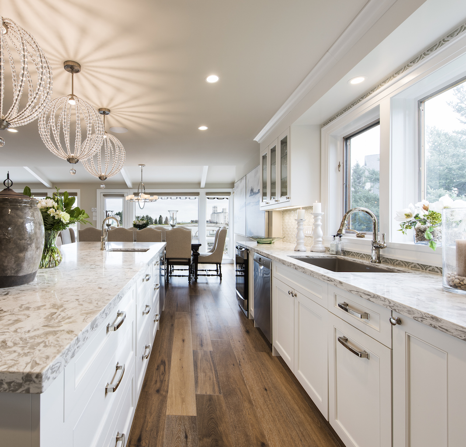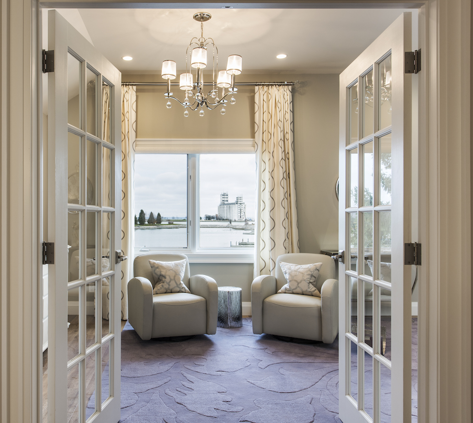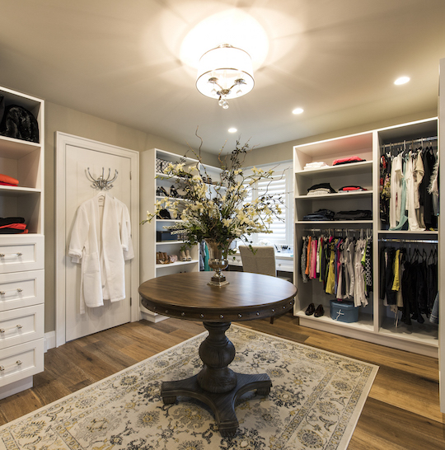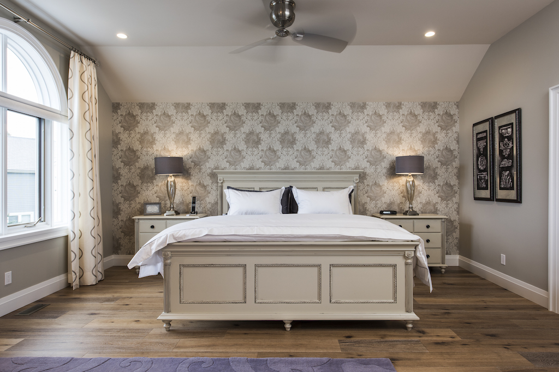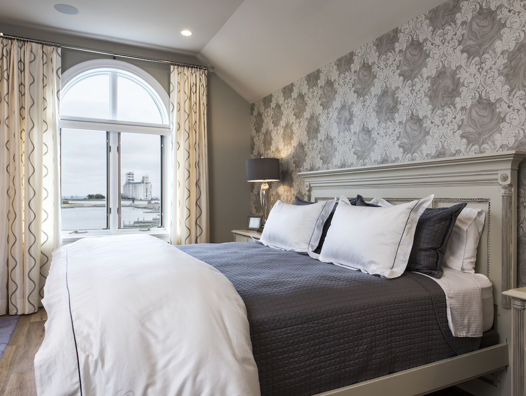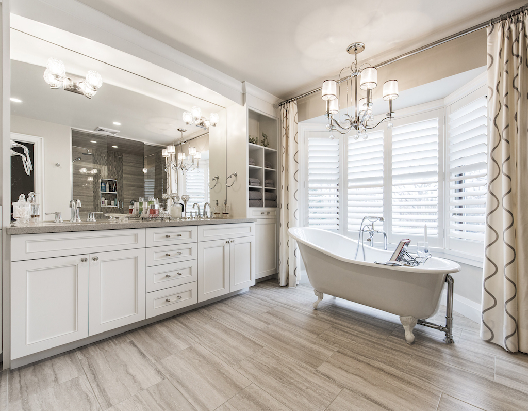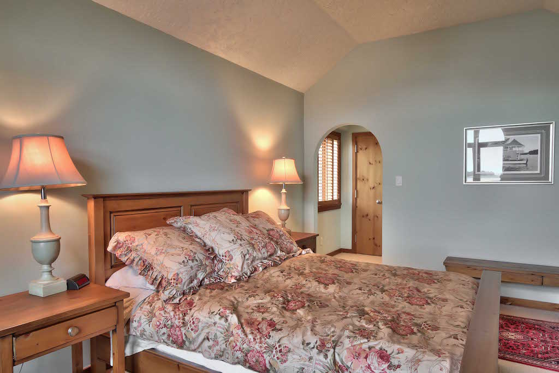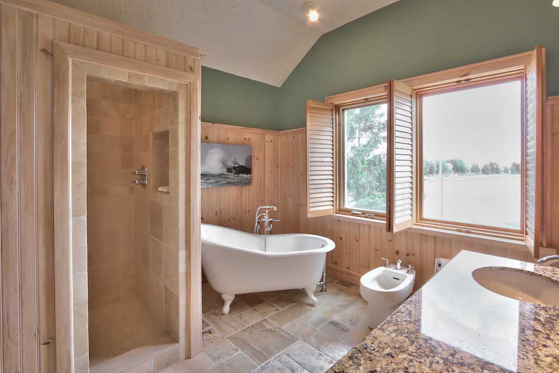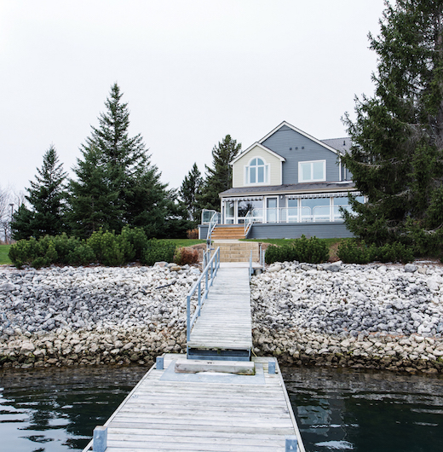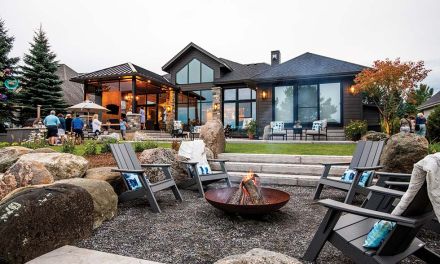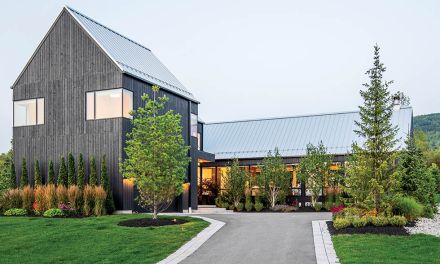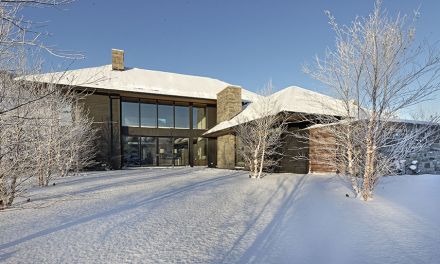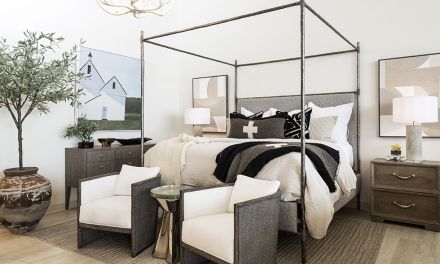In With The New – showcasing the view – Words Cara Williams. Photos Clay Dolan
When looking to downsize, retirees Winnie and Roy Johnson enlisted the help of longtime friend and interior designer, Tricia Jeffery, founder of Dovetail Interiors in Nottawa. Because the Johnsons spend their winters in Florida, convenience, low maintenance and location were at the top of their list. They looked at various house styles, but it was when they viewed a unit in Mariners Haven, a community of semi-detached homes built on a private marina basin overlooking Georgian Bay and with spectacular views of the Collingwood Terminals, that they knew they had found their forever home. There was work to be done, however, as the condo was dark, drab and in dire need of updating. “Pine,” remembers Tricia Jeffery. “So much pine. Walls, windows, ceiling, you name it. The view here is stunning and the current décor was taking away from it.”
At their first meeting with Tricia, Winnie and Roy discussed their wish list, lifestyle and tastes. “With a note pad, pen and measuring tape in hand, Tricia was ready,” explains Winnie. “Roy and I stood in awe watching as she covered our needs first then added her own suggestions. She was dead on and more.”
Opening up the great room, boosting light and creating a cozy, functional and inviting gathering space was priority one on the main level. Walls were removed, bathrooms relocated and any remaining original pine was painted or replaced. Tricia sourced furnishings, fixtures, artwork and more from Dovetail Interiors, and assembled a team of expert local trades to handle the rest. “Then came the trades,” Winnie continued. “They all met at the condo where we were also asked to join in on the meeting. We saw that Tricia was definitely a take-charge person and knew that we could return to Florida where we reside for the winter.” Throughout the entire renovation process the Johnsons displayed the utmost confidence in Tricia, almost giving her carte blanche while they returned to the sand and sun.
New, washed and distressed, white oak hardwood floors became the starting point for the design and are installed throughout. Nautical themed art and detailed maps of Georgian Bay add to the waterfront ambiance for these avid boaters. The original, heavy stone fireplace was removed to allow for an extension of the widows overlooking the shore. Then, a no-fuss electric fireplace, which can be used with or without the heating function, was centered on an interior wall providing a focal point for the new open concept living room.
Opening up the great room, boosting light and creating a cozy, functional and inviting gathering space was priority one on the main level. Walls were removed, bathrooms relocated and any remaining original pine was painted or replaced.
The biggest transformation of the home took place in the kitchen. Two bathrooms, numerous walls and a small kitchen were completely transformed to allow for the open concept sweeping across the entire width of the condo. Waterfront views are unobstructed from this bright and airy space and the welcoming deck extends the living space outdoors and down to the waters edge. Fervent entertainers, the Johnson’s kitchen island is the perfect gathering spot and multiple cooks are always welcome.
The oversized caesarstone countertop and three magnificent LED jewel chandeliers that are lit from both the bottom and top, anchor the space. “Roy had to be talked into those,” explains Tricia. “But he showed trust in me, in my vision. And now he loves them. The lights are a conversation piece!” Tricia finished the kitchen with a marble mosaic backsplash that adds depth and elegance to the working space, while keeping with the luxurious feel of the décor.
Dining Room Before Update
On the second level, what once was a laundry room, bathroom and 2 bedrooms has now become the gorgeous master suite complete with custom dressing room /closet. Winnie and Roy often enjoy their morning coffee with a view—in the master sitting area, on twin swivel chairs. Tricia sourced silk replica drapes to echo the lavish feel of the rich textures used throughout the master suite, without breaking the renovation budget. Whimsical wallpaper in muted tones adds depth and texture behind the headboard, finishing the lavish space. Down the hall, an additional bedroom with matching lakeside views awaits the Johnsons’ guests.
Situated close to everything, this home, surrounded by lovely waterscape views, is the epitome of today’s relaxed but sophistcated lifestyle. Modern upgrades have been perfectly curated to provide the amenities the Johnsons were seeking within their spacious, comfortable and finely finished spaces. It is their Spring and Summer sanctuary—full of quiet pleasures—inside and out.
In an ironic twist of fate, Roy’s father was a Plant Superintendent at Kaufman Furniture, formerly located very near the Mariners Haven site—the developer, William H. Kaufman, was a third generation businessman who, after the Second World War, ran Kaufman Furniture in Collingwood. As a tribute to his father, Roy’s original pieces of Kaufman furniture were refreshed and found new life with a light, distressed tone paint. Certainly the Kaufman brand was built to last!
Now, each spring as the ice is melting on Georgian Bay, the Johnsons are excited to return home to their “Haven”. Winnie recounts the first time they set eyes on their revitalized residence,
“With a lot of mixed emotions, we opened the front door and Tricia was standing there with a pleasing smile on her face, excited to show us the end result. She had lights on, soft music playing, candles lit, flowers arranged in beautiful, silver and glass vases and wine sitting on the counter. What she did was a dream come true.”
~Winnie Johnson
Source Guide…
Builder: Ken Zeggil Construction Inc.
Interior Design & Space Planning: Tricia Jeffery – Dovetail Interiors Inc.
Interior Décor: Dovetail Interiors Inc.
Kitchen Cabinetry Design: Dovetail Interiors Inc.
Kitchen Woodworking: Ken Zeggil Construction
Window Coverings: Dovetail Interiors Inc.
Bathroom fixtures: Georgian Design Centre
Hardwood Flooring: Dovetail Interiors Inc.
Carpet & Tile: Georgian Design Centre
Light Fixtures: Georgian Design Centre
Furniture & Accessories: Dovetail Interiors Inc.
Wallpaper: Robinsons Paint and Paper
Counter Tops: The Granite Company
Hardware on Cabinets: Dovetail Interiors Inc.
Furniture Painter: PT’s Finishing

